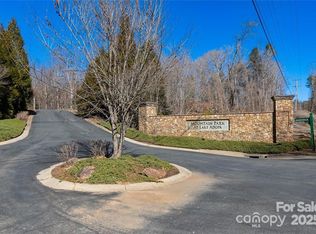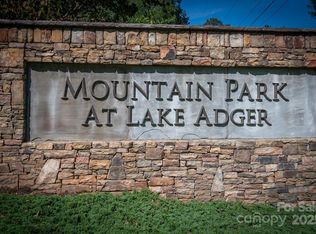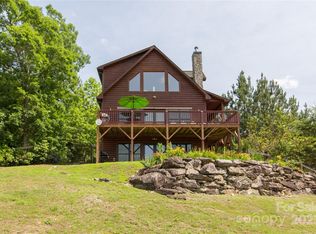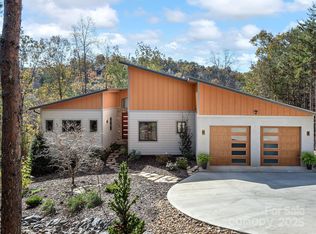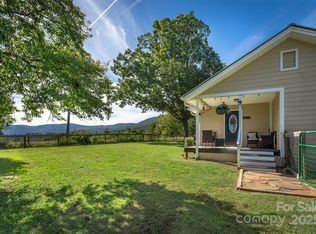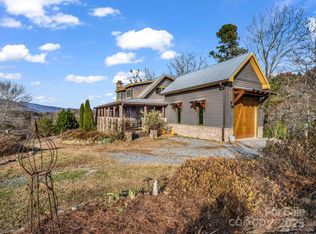Mountain Home in pristine Lake Adger Mountain Park Community with deed boat slip. Home is located a short walk or golf cart ride from the boat slip. This remarkable new construction home just listed to the short term rental program still has the "new home" smell! Enjoy preparing meals in the beautiful kitchen with eat in dining area. Vaulted ceiling with tongue & groove wood runs from kitchen through into the living room with floor to ceiling windows letting in lots of natural light. A cultured stone fireplace completes the ambiance. Living room and both main level bedrooms have access to your wide deck that runs along the back of the house. Perfect for sunning, viewing wildlife, or connecting with friends and family. Split bedroom floor plan, primary suite with soaker tub and large WIC. Basement level features 2nd living room area, bath and bedroom with access to your covered patio. 2 car garage also in basement to hold your vehicles or all your lake toys.
Active
Price cut: $15K (11/19)
$800,000
23 Laurel Crest Ln, Mill Spring, NC 28756
3beds
2,460sqft
Est.:
Single Family Residence
Built in 2025
1.08 Acres Lot
$798,600 Zestimate®
$325/sqft
$118/mo HOA
What's special
Wide deckFloor to ceiling windowsBeautiful kitchenVaulted ceilingDeed boat slipSplit bedroom floor planCovered patio
- 114 days |
- 367 |
- 19 |
Zillow last checked: 8 hours ago
Listing updated: November 20, 2025 at 02:03am
Listing Provided by:
Kari Owens ko@carolinaproperties.com,
Carolina Properties
Source: Canopy MLS as distributed by MLS GRID,MLS#: 4294698
Tour with a local agent
Facts & features
Interior
Bedrooms & bathrooms
- Bedrooms: 3
- Bathrooms: 3
- Full bathrooms: 3
- Main level bedrooms: 2
Primary bedroom
- Level: Main
Bedroom s
- Level: Main
Bedroom s
- Level: Basement
Kitchen
- Level: Main
Living room
- Level: Main
Heating
- Ductless, Heat Pump
Cooling
- Ductless, Heat Pump
Appliances
- Included: Dishwasher, Dryer, Electric Range, Microwave, Refrigerator, Tankless Water Heater, Washer
- Laundry: Laundry Room
Features
- Flooring: Vinyl
- Basement: Basement Garage Door,Daylight,Exterior Entry,Finished,Interior Entry,Partial,Walk-Out Access
- Fireplace features: Gas, Living Room, Propane
Interior area
- Total structure area: 1,544
- Total interior livable area: 2,460 sqft
- Finished area above ground: 1,544
- Finished area below ground: 916
Property
Parking
- Total spaces: 5
- Parking features: Basement, Driveway, Garage Faces Side
- Garage spaces: 2
- Uncovered spaces: 3
Features
- Levels: One
- Stories: 1
- Patio & porch: Deck, Patio
- Waterfront features: Boat Ramp – Community, Boat Slip (Deed) (Off Site)
- Body of water: Lake Adger
Lot
- Size: 1.08 Acres
- Features: Corner Lot
Details
- Parcel number: P54220
- Zoning: OPEN
- Special conditions: Standard
Construction
Type & style
- Home type: SingleFamily
- Property subtype: Single Family Residence
Materials
- Fiber Cement
Condition
- New construction: Yes
- Year built: 2025
Details
- Builder name: Curtis Rowe Framing
Utilities & green energy
- Sewer: Septic Installed
- Water: Shared Well
- Utilities for property: Electricity Connected, Satellite Internet Available, Underground Power Lines
Community & HOA
Community
- Features: Gated, Lake Access, Picnic Area, Walking Trails
- Subdivision: Lake Adger
HOA
- Has HOA: Yes
- HOA fee: $1,300 annually
- HOA name: Tassier Property Managment Group
- HOA phone: 828-254-9842
- Second HOA fee: $120 annually
- Second HOA name: Shared well fee
Location
- Region: Mill Spring
Financial & listing details
- Price per square foot: $325/sqft
- Tax assessed value: $20,480
- Annual tax amount: $132
- Date on market: 8/22/2025
- Cumulative days on market: 114 days
- Electric utility on property: Yes
- Road surface type: Asphalt, Paved
Estimated market value
$798,600
$759,000 - $839,000
$3,251/mo
Price history
Price history
| Date | Event | Price |
|---|---|---|
| 11/19/2025 | Price change | $800,000-1.8%$325/sqft |
Source: | ||
| 8/22/2025 | Listed for sale | $815,000+1937.5%$331/sqft |
Source: | ||
| 2/28/2017 | Sold | $40,000+60%$16/sqft |
Source: Public Record Report a problem | ||
| 1/20/2011 | Sold | $25,000-82.4%$10/sqft |
Source: Public Record Report a problem | ||
| 5/26/2006 | Sold | $142,000$58/sqft |
Source: Public Record Report a problem | ||
Public tax history
Public tax history
| Year | Property taxes | Tax assessment |
|---|---|---|
| 2024 | $132 | $20,480 |
| 2023 | $132 +3.2% | $20,480 |
| 2022 | $128 | $20,480 |
Find assessor info on the county website
BuyAbility℠ payment
Est. payment
$4,624/mo
Principal & interest
$3839
Property taxes
$387
Other costs
$398
Climate risks
Neighborhood: 28756
Nearby schools
GreatSchools rating
- 6/10Sunny View Elementary SchoolGrades: PK-5Distance: 2.3 mi
- 4/10Polk County Middle SchoolGrades: 6-8Distance: 3.1 mi
- 4/10Polk County High SchoolGrades: 9-12Distance: 5.1 mi
Schools provided by the listing agent
- Elementary: Sunnyview
- Middle: Polk
- High: Polk
Source: Canopy MLS as distributed by MLS GRID. This data may not be complete. We recommend contacting the local school district to confirm school assignments for this home.
- Loading
- Loading
