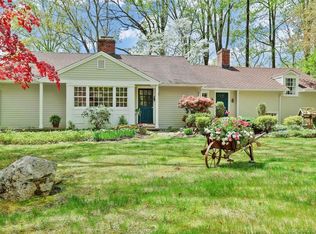This home has been totally updated with vintage charm and today's amenities. Originally built for American diplomat, Stuart E. Grummon, this five bedroom 4.5 updated baths Redding Center home offers privacy, serenity and vintage character on cul-de-sac. A spectacular Great Room is the heart of this home, has French doors leading to the wrap around stone terrace and mature gardens. The dining room, with tray ceiling and bay window opens to the terrace. The new kitchen has a vaulted ceiling, skylight and Stainless steel appliances. 1st floor Master BR has a vaulted ceiling with beams & walk-in closets. The sitting room with bay window completes the first floor(Currently used as a child's BR). Completing the 1st floor is the updated His/Hers Master Baths. The 2nd floor has a fabulous BR with half bath, vaulted ceiling, loft, walk-in closet, office with spectacular light. The remaining 3 bedrooms, updated two baths, rec room, den, office and exercise room are on the walk-out lower level. Just 56 miles from Manhattan. A little bit of slice of heaven with flowering plantings, pond & brook on over 4 acres and 2 out buildings. The main and upper floor square footage is 2,965. The 3 bedrooms, 2 baths, den, rec room, exercise room, office and laundry on lower level is an additional 1,350 square feet, all above grade due to the contour of the land, but listed on the town Field Card as finished basement area. The original home was built in 1941 and had major additions in 1981 and 1987.
This property is off market, which means it's not currently listed for sale or rent on Zillow. This may be different from what's available on other websites or public sources.

