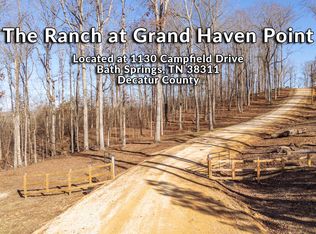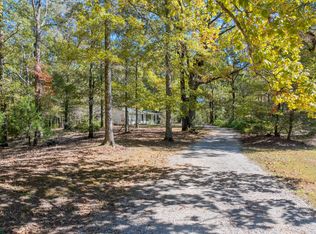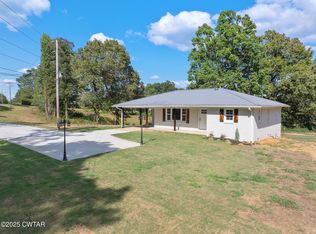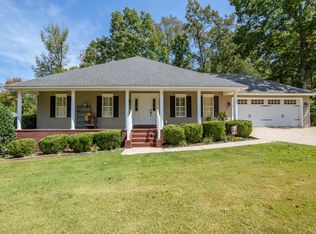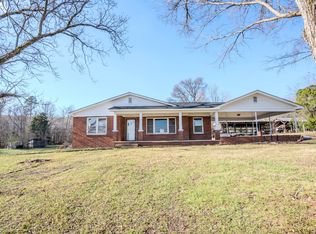Private retreat on 21+ acres with 2 homes, 2 car detached garage with upstairs apartment and storm shelter. This one of a kind property offers 21+ peaceful acres just minutes from the scenic Tennessee River! The main house has 3 bedrooms, 2 baths and is a well-maintained manufactured home. The cabin has 1 bedroom and 1 bath with charming wood siding, metal roof and covered porch with seasonal views of the river, perfect for relaxing. For added peace of mind is a storm shelter. Plenty of parking, RV hookup, privacy and outdoor space for recreational or hobby farming. This property offers flexibility or full time living, vacation retreat or income producing investment. Properties like this are rarely available - don't miss your chance!
For sale
$399,900
23 Old Ferry Rd, Bath Springs, TN 38311
3beds
1,456sqft
Est.:
Single Family Residence
Built in 2008
21.4 Acres Lot
$-- Zestimate®
$275/sqft
$-- HOA
What's special
Covered porchMetal roofOutdoor spaceCharming wood sidingRv hookupPeaceful acresWell-maintained manufactured home
- 267 days |
- 1,745 |
- 137 |
Zillow last checked: 8 hours ago
Listing updated: February 20, 2026 at 11:39am
Listed by:
Mary Love,
Weichert, REALTORS - Crunk Rea 731-925-4433
Source: MAAR,MLS#: 10198399
Tour with a local agent
Facts & features
Interior
Bedrooms & bathrooms
- Bedrooms: 3
- Bathrooms: 2
- Full bathrooms: 2
Primary bedroom
- Features: Smooth Ceiling
- Area: 156
- Dimensions: 13 x 12
Bedroom 2
- Features: Shared Bath, Smooth Ceiling
- Area: 130
- Dimensions: 10 x 13
Bedroom 3
- Features: Shared Bath
- Area: 100
- Dimensions: 10 x 10
Primary bathroom
- Features: Separate Shower, Smooth Ceiling, Full Bath
Dining room
- Dimensions: 0 x 0
Kitchen
- Features: Eat-in Kitchen
Living room
- Features: Separate Living Room
- Area: 221
- Dimensions: 13 x 17
Den
- Area: 208
- Dimensions: 13 x 16
Heating
- Central, Other (See REMARKS)
Cooling
- Central Air
Appliances
- Included: Electric Water Heater
- Laundry: Laundry Room
Features
- All Bedrooms Down, Square Feet Source: AutoFill (MAARdata) or Public Records (Cnty Assessor Site)
- Has fireplace: No
Interior area
- Total interior livable area: 1,456 sqft
Video & virtual tour
Property
Parking
- Total spaces: 2
- Parking features: Circular Driveway, Garage Faces Front
- Has garage: Yes
- Covered spaces: 2
- Has uncovered spaces: Yes
Features
- Stories: 1
- Patio & porch: Porch
- Exterior features: Storage, Pet Area
- Pool features: None
- Has view: Yes
- View description: Water
- Has water view: Yes
- Water view: Water
Lot
- Size: 21.4 Acres
- Dimensions: 21.4
- Features: Landscaped, Wooded, Wooded Grounds
Details
- Parcel number: Map 111, Parcel 002.03
Construction
Type & style
- Home type: SingleFamily
- Architectural style: Traditional
- Property subtype: Single Family Residence
Materials
- Vinyl Siding
- Roof: Other (See REMARKS)
Condition
- New construction: No
- Year built: 2008
Utilities & green energy
- Sewer: Septic Tank
Community & HOA
Community
- Subdivision: None
Location
- Region: Bath Springs
Financial & listing details
- Price per square foot: $275/sqft
- Tax assessed value: $223,100
- Annual tax amount: $606
- Price range: $399.9K - $399.9K
- Date on market: 6/6/2025
- Cumulative days on market: 202 days
Estimated market value
Not available
Estimated sales range
Not available
$1,670/mo
Price history
Price history
| Date | Event | Price |
|---|---|---|
| 9/26/2025 | Listed for sale | $399,900$275/sqft |
Source: | ||
| 8/8/2025 | Pending sale | $399,900$275/sqft |
Source: | ||
| 6/23/2025 | Price change | $399,900-5.9%$275/sqft |
Source: | ||
| 6/6/2025 | Listed for sale | $425,000$292/sqft |
Source: | ||
| 6/6/2025 | Listing removed | -- |
Source: Owner Report a problem | ||
| 5/19/2025 | Price change | $425,000-5.6%$292/sqft |
Source: Owner Report a problem | ||
| 5/14/2025 | Listed for sale | $450,000+150%$309/sqft |
Source: Owner Report a problem | ||
| 3/26/2021 | Sold | $180,000-9.5%$124/sqft |
Source: | ||
| 1/13/2021 | Contingent | $199,000$137/sqft |
Source: | ||
| 11/6/2020 | Listed for sale | $199,000+15.4%$137/sqft |
Source: New Horizon Realty, Inc. #2205005 Report a problem | ||
| 8/22/2019 | Sold | $172,500+11.3%$118/sqft |
Source: Public Record Report a problem | ||
| 8/14/2018 | Listing removed | $155,000$106/sqft |
Source: The Real Estate Firm #183435 Report a problem | ||
| 8/1/2018 | Price change | $155,000-8.8%$106/sqft |
Source: The Real Estate Firm #183435 Report a problem | ||
| 6/21/2018 | Listed for sale | $170,000+107.3%$117/sqft |
Source: The Real Estate Firm #183435 Report a problem | ||
| 3/28/2005 | Sold | $82,000$56/sqft |
Source: Public Record Report a problem | ||
Public tax history
Public tax history
| Year | Property taxes | Tax assessment |
|---|---|---|
| 2025 | $543 -10.5% | $33,125 +41% |
| 2024 | $606 | $23,500 |
| 2023 | $606 -18.5% | $23,500 -18.5% |
| 2022 | $744 | $28,850 |
| 2021 | $744 -32.6% | $28,850 -32.6% |
| 2020 | $1,105 +133.3% | $42,825 +103.4% |
| 2019 | $474 +25.6% | $21,050 +11.1% |
| 2018 | $377 +0% | $18,950 |
| 2017 | $377 | $18,950 |
| 2016 | $377 0% | $18,950 |
| 2015 | $377 +3.5% | $18,950 +3.5% |
| 2014 | $364 | $18,311 |
| 2013 | -- | $18,311 -9.4% |
| 2012 | $402 | $20,214 |
| 2011 | $402 | $20,214 |
| 2010 | $402 | $20,214 |
| 2009 | -- | $20,214 +20.6% |
| 2008 | -- | $16,755 |
| 2007 | -- | $16,755 +4% |
| 2006 | $251 +1.8% | $16,108 +1.8% |
| 2005 | $247 | $15,822 |
| 2003 | $247 | $15,822 |
| 2002 | $247 | $15,822 +4.2% |
| 2001 | -- | $15,181 -64.6% |
| 2000 | -- | $42,940 |
Find assessor info on the county website
BuyAbility℠ payment
Est. payment
$2,041/mo
Principal & interest
$1878
Property taxes
$163
Climate risks
Neighborhood: 38311
Nearby schools
GreatSchools rating
- 8/10Decaturville Elementary SchoolGrades: PK-5Distance: 11.1 mi
- 5/10Decatur County Middle SchoolGrades: 5-8Distance: 13.4 mi
- 5/10Riverside High SchoolGrades: 9-12Distance: 12.5 mi
