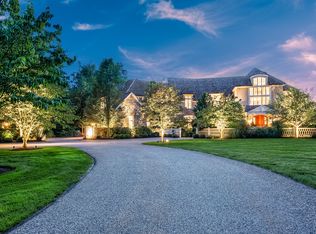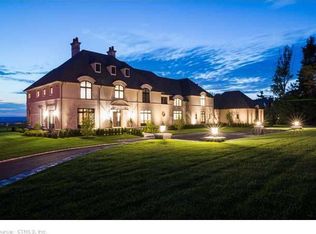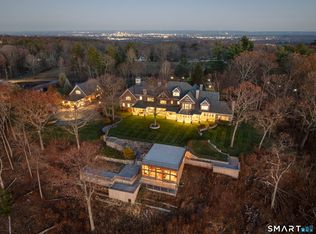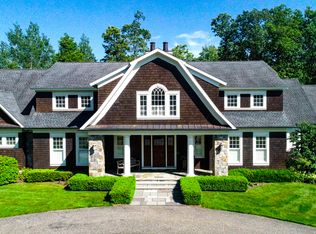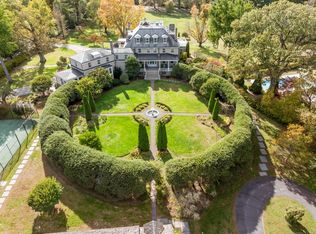Set high above the Farmington Valley with sweeping, postcard-worthy views, this exceptional estate offers a rare blend of privacy, pedigree, and lifestyle-ideal as both a primary residence or an elegant second home. Designed for discerning buyers who value education, sport, and refined living, the property is minutes from the nation's most respected private schools, including The Ethel Walker School, Miss Porter's School, and Avon Old Farms. Crafted by renowned builder Richard R. Girouard and thoughtfully designed by Rob Fish, the home showcases timeless architecture enhanced by modern upgrades throughout. A fully renovated kitchen anchors the living space, while a brand-new heating system and new A/C deliver year-round comfort. Smart automated lighting, a new gate opener, and advanced home systems provide effortless control and security. Outdoors, the property shines as a private resort. A newly constructed tennis court will appeal to avid players, while expansive grounds invite quiet mornings overlooking the valley and unforgettable evenings under the stars. The Farmington Valley has become a destination for weekly polo matches, curated sports-car gatherings, and an active equestrian and motorsport culture-making this home especially attractive to tennis enthusiasts, valley-view lovers, and exotic car collectors seeking both community and discretion. This is not just a home-it is a lifestyle address, positioned at the intersection of top-tier education, architectural ... excellence, and elevated leisure in one of Connecticut's most desirable regions. Builder: Richard R. Girouard, Designer: Rob Fish NEW HEATING SYSTEM, NEW A/C, NEW TENNIS COURT New Gate Opener, Smart Automated light controllers, renovated kitchen ... DETAILED LIST IS INCLUDED IN ATTACHMENTS
For sale
Price cut: $200K (2/18)
$3,750,000
23 Robkins Road, Avon, CT 06001
5beds
13,490sqft
Est.:
Single Family Residence
Built in 1998
3.9 Acres Lot
$-- Zestimate®
$278/sqft
$-- HOA
What's special
Modern upgrades throughoutBrand-new heating systemNew gate openerSweeping postcard-worthy viewsNewly constructed tennis courtTimeless architectureFully renovated kitchen
- 353 days |
- 5,106 |
- 145 |
Zillow last checked: 8 hours ago
Listing updated: February 18, 2026 at 10:16am
Listed by:
Jacek Mikolajczyk Team,
Jacek Mikolajczyk (860)874-6646,
Berkshire Hathaway NE Prop. 860-677-4949
Source: Smart MLS,MLS#: 24079489
Tour with a local agent
Facts & features
Interior
Bedrooms & bathrooms
- Bedrooms: 5
- Bathrooms: 10
- Full bathrooms: 7
- 1/2 bathrooms: 3
Rooms
- Room types: Exercise Room, Laundry
Primary bedroom
- Features: Built-in Features, French Doors, Full Bath, Gas Log Fireplace, Walk-In Closet(s), Wall/Wall Carpet
- Level: Main
Bedroom
- Features: Bookcases, Built-in Features, Full Bath, Stall Shower, Walk-In Closet(s), Wall/Wall Carpet
- Level: Upper
Bedroom
- Features: Double-Sink, Dressing Room, Full Bath, Hardwood Floor, Stall Shower, Whirlpool Tub
- Level: Upper
Bedroom
- Features: Full Bath, Walk-In Closet(s), Wall/Wall Carpet
- Level: Upper
Bedroom
- Features: Full Bath, Hardwood Floor, Walk-In Closet(s)
- Level: Upper
Primary bathroom
- Features: Double-Sink, Dressing Room, Full Bath, Granite Counters, Stall Shower, Whirlpool Tub
- Level: Upper
Bathroom
- Level: Main
Dining room
- Features: Built-in Features, French Doors, Hardwood Floor
- Level: Main
Family room
- Features: High Ceilings, Fireplace, Hardwood Floor
- Level: Main
Kitchen
- Features: Breakfast Nook, Double-Sink, Granite Counters, Kitchen Island, Pantry, Tile Floor
- Level: Main
Library
- Features: Bookcases, Built-in Features, Ceiling Fan(s), Gas Log Fireplace, Kitchen Island
- Level: Main
Living room
- Features: 2 Story Window(s), Balcony/Deck, Gas Log Fireplace, Hardwood Floor
- Level: Main
Media room
- Features: Bookcases, Built-in Features, Wall/Wall Carpet, Wet Bar
- Level: Upper
Other
- Features: Full Bath, Steam/Sauna
- Level: Main
Heating
- Forced Air, Oil
Cooling
- Central Air
Appliances
- Included: Gas Range, Oven/Range, Microwave, Refrigerator, Dishwasher, Disposal, Washer, Dryer, Water Heater
- Laundry: Main Level, Upper Level
Features
- Central Vacuum
- Doors: French Doors
- Basement: Full,Finished
- Attic: Storage,Access Via Hatch
- Number of fireplaces: 4
Interior area
- Total structure area: 13,490
- Total interior livable area: 13,490 sqft
- Finished area above ground: 10,990
- Finished area below ground: 2,500
Video & virtual tour
Property
Parking
- Total spaces: 25
- Parking features: Attached, Paved, Driveway, Garage Door Opener, Private
- Attached garage spaces: 4
- Has uncovered spaces: Yes
Features
- Patio & porch: Terrace, Patio, Porch
- Exterior features: Rain Gutters, Lighting, Tennis Court(s), Underground Sprinkler
- Has private pool: Yes
- Pool features: Gunite, Heated, Pool/Spa Combo, In Ground
- Has view: Yes
- View description: City
Lot
- Size: 3.9 Acres
- Features: Secluded, Subdivided, Cul-De-Sac, Landscaped
Details
- Additional structures: Gazebo
- Parcel number: 2249229
- Zoning: RU2A
- Other equipment: Generator, Entertainment System
Construction
Type & style
- Home type: SingleFamily
- Architectural style: Colonial
- Property subtype: Single Family Residence
Materials
- Brick
- Foundation: Concrete Perimeter
- Roof: Slate
Condition
- New construction: No
- Year built: 1998
Utilities & green energy
- Sewer: Septic Tank
- Water: Well
- Utilities for property: Cable Available
Community & HOA
Community
- Features: Gated, Golf, Private School(s), Shopping/Mall
- Security: Security System
HOA
- Has HOA: No
Location
- Region: Avon
Financial & listing details
- Price per square foot: $278/sqft
- Tax assessed value: $2,132,480
- Annual tax amount: $65,574
- Date on market: 3/10/2025
- Exclusions: Please see attached inclusion exclusion
Estimated market value
Not available
Estimated sales range
Not available
Not available
Price history
Price history
| Date | Event | Price |
|---|---|---|
| 2/18/2026 | Price change | $3,750,000-5.1%$278/sqft |
Source: | ||
| 7/31/2025 | Price change | $3,950,000-6%$293/sqft |
Source: | ||
| 5/13/2025 | Price change | $4,200,000-5.6%$311/sqft |
Source: | ||
| 3/10/2025 | Listed for sale | $4,450,000+36.9%$330/sqft |
Source: | ||
| 7/7/2023 | Sold | $3,250,000-16.7%$241/sqft |
Source: | ||
| 6/1/2023 | Pending sale | $3,900,000$289/sqft |
Source: | ||
| 5/31/2023 | Contingent | $3,900,000$289/sqft |
Source: | ||
| 3/17/2023 | Listed for sale | $3,900,000+52.9%$289/sqft |
Source: | ||
| 6/29/2021 | Sold | $2,550,000-1.7%$189/sqft |
Source: | ||
| 5/26/2021 | Pending sale | $2,595,000$192/sqft |
Source: | ||
| 3/2/2021 | Listing removed | -- |
Source: | ||
| 8/13/2020 | Price change | $2,595,000-3.4%$192/sqft |
Source: Berkshire Hathaway HomeServices New England Properties #170308825 Report a problem | ||
| 6/23/2020 | Price change | $2,685,000-4.1%$199/sqft |
Source: Berkshire Hathaway HomeServices New England Properties #170308825 Report a problem | ||
| 6/12/2020 | Pending sale | $2,800,000$208/sqft |
Source: Berkshire Hathaway HomeServices New England Properties #170266936 Report a problem | ||
| 2/25/2020 | Listed for sale | $2,800,000+12%$208/sqft |
Source: Berkshire Hathaway NE Prop. #170266936 Report a problem | ||
| 7/19/2017 | Sold | $2,500,000$185/sqft |
Source: | ||
| 6/12/2017 | Listed for sale | $2,500,000$185/sqft |
Source: William Raveis Real Estate #G10221882 Report a problem | ||
| 6/12/2017 | Pending sale | $2,500,000-16.5%$185/sqft |
Source: William Raveis Real Estate #G10221882 Report a problem | ||
| 6/7/2016 | Listed for sale | $2,995,000$222/sqft |
Source: William Raveis Real Estate #G10221882 Report a problem | ||
| 4/22/2016 | Listing removed | $2,995,000$222/sqft |
Source: Berkshire Hathaway HomeServices New England Properties #G10015191 Report a problem | ||
| 9/17/2015 | Price change | $2,995,000-23.2%$222/sqft |
Source: Berkshire Hathaway HomeServices New England Properties #G10015191 Report a problem | ||
| 5/29/2014 | Listed for sale | $3,900,000-7.1%$289/sqft |
Source: BHHS New England Properties #G684439 Report a problem | ||
| 1/20/2014 | Listing removed | $4,200,000$311/sqft |
Source: Berkshire Hathaway HomeServices New England Properties #G658826 Report a problem | ||
| 8/2/2013 | Listed for sale | $4,200,000+740%$311/sqft |
Source: Prudential Connecticut Realty #G658826 Report a problem | ||
| 9/30/1997 | Sold | $500,000$37/sqft |
Source: Public Record Report a problem | ||
Public tax history
Public tax history
| Year | Property taxes | Tax assessment |
|---|---|---|
| 2025 | $65,574 +3.7% | $2,132,480 |
| 2024 | $63,249 -6% | $2,132,480 +12.2% |
| 2023 | $67,277 +2.3% | $1,901,030 |
| 2022 | $65,795 +1.2% | $1,901,030 |
| 2021 | $65,034 +4% | $1,901,030 |
| 2020 | $62,544 | $1,901,030 |
| 2019 | $62,544 -4.9% | $1,901,030 -9.4% |
| 2018 | $65,765 +2.5% | $2,097,770 |
| 2017 | $64,171 +6.2% | $2,097,770 |
| 2015 | $60,416 +1.7% | $2,097,770 |
| 2014 | $59,409 -8.8% | $2,097,770 -15.3% |
| 2013 | $65,165 +2.6% | $2,475,880 |
| 2012 | $63,506 +2.4% | $2,475,880 |
| 2011 | $61,996 +7% | $2,475,880 |
| 2010 | $57,960 | $2,475,880 |
| 2009 | $57,960 +1.1% | $2,475,880 +14.6% |
| 2008 | $57,309 +3.8% | $2,160,160 |
| 2007 | $55,192 +2.8% | $2,160,160 |
| 2006 | $53,680 +5.9% | $2,160,160 0% |
| 2004 | $50,678 +1.6% | $2,160,200 +22.5% |
| 2003 | $49,896 +9.3% | $1,763,100 0% |
| 2001 | $45,667 | $1,763,200 |
Find assessor info on the county website
BuyAbility℠ payment
Est. payment
$25,261/mo
Principal & interest
$18511
Property taxes
$6750
Climate risks
Neighborhood: 06001
Getting around
0 / 100
Car-DependentNearby schools
GreatSchools rating
- 9/10Thompson Brook SchoolGrades: 5-6Distance: 2.4 mi
- 9/10Avon Middle SchoolGrades: 7-8Distance: 3.3 mi
- 10/10Avon High SchoolGrades: 9-12Distance: 3 mi
Schools provided by the listing agent
- Elementary: Pine Grove
- Middle: Avon,Thompson
- High: Avon
Source: Smart MLS. This data may not be complete. We recommend contacting the local school district to confirm school assignments for this home.
