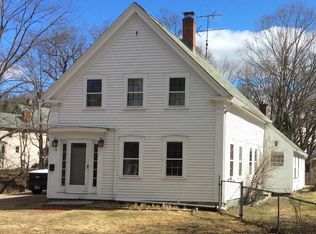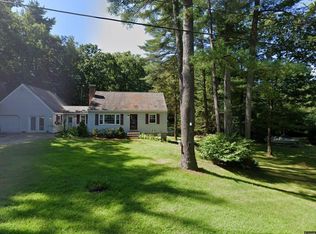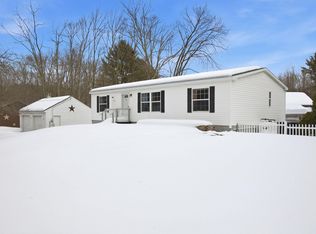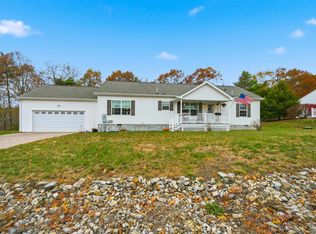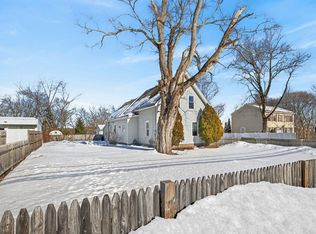Such a pretty piece of property with lots of open grass areas and plenty of sunshine! There is a barn that needs renovating so if you are willing to put in some sweat equity, this is the perfect place for you to call home! Enter through the side mud room into the open living room with brick hearth, gorgeous wide pine floors and wood stove. The sunroom leads to the side yard and the beautiful kitchen has granite counters, some newer appliances and a large dining area there's an updated full bath and bright first floor bedroom. Second level has 2 bedrooms, sitting area and a room that would make an amazing walk in closet! You can enter the barn through the front door and around back, there's a wide door to open for equipment and stairs leading to the second level. Best part is the land out back that offers many possibilities. Great location close to Route 101 and area schools and shopping. Be in just in time for 2026!
Active under contract
Listed by:
Andrea M Delahunty,
Lamacchia Realty, Inc. 603-791-4992
Price cut: $25K (12/15)
$450,000
23 Sandown Road, Fremont, NH 03044
3beds
1,485sqft
Est.:
Single Family Residence
Built in 1888
1 Acres Lot
$-- Zestimate®
$303/sqft
$-- HOA
What's special
Bright first floor bedroomOpen grass areasGorgeous wide pine floorsPlenty of sunshineWood stoveNewer appliancesLarge dining area
- 72 days |
- 1,178 |
- 70 |
Zillow last checked: 8 hours ago
Listing updated: February 01, 2026 at 06:04am
Listed by:
Andrea M Delahunty,
Lamacchia Realty, Inc. 603-791-4992
Source: PrimeMLS,MLS#: 5071777
Facts & features
Interior
Bedrooms & bathrooms
- Bedrooms: 3
- Bathrooms: 1
- Full bathrooms: 1
Heating
- Oil, Forced Air, Wood Stove
Cooling
- None
Appliances
- Included: Dishwasher, Dryer, Range Hood, Refrigerator, Washer, Gas Stove
- Laundry: Laundry Hook-ups, 1st Floor Laundry
Features
- Natural Light
- Flooring: Carpet, Tile, Wood, Vinyl Plank
- Basement: Dirt Floor,Unfinished,Basement Stairs,Interior Entry
- Fireplace features: Wood Stove Hook-up
Interior area
- Total structure area: 2,493
- Total interior livable area: 1,485 sqft
- Finished area above ground: 1,485
- Finished area below ground: 0
Video & virtual tour
Property
Parking
- Parking features: Gravel, Driveway
- Has uncovered spaces: Yes
Features
- Levels: Two
- Stories: 2
- Exterior features: Shed
Lot
- Size: 1 Acres
- Features: Field/Pasture, Level
Details
- Additional structures: Barn(s)
- Parcel number: FRMTM03B173
- Zoning description: MDL-01
Construction
Type & style
- Home type: SingleFamily
- Architectural style: New Englander
- Property subtype: Single Family Residence
Materials
- Wood Siding
- Foundation: Brick, Stone w/ Skim Coating
- Roof: Asphalt Shingle
Condition
- New construction: No
- Year built: 1888
Utilities & green energy
- Electric: 200+ Amp Service, Circuit Breakers
- Sewer: Private Sewer
- Utilities for property: Propane
Community & HOA
Community
- Security: Smoke Detector(s)
Location
- Region: Fremont
Financial & listing details
- Price per square foot: $303/sqft
- Tax assessed value: $382,200
- Annual tax amount: $6,478
- Date on market: 12/11/2025
- Road surface type: Paved
Estimated market value
Not available
Estimated sales range
Not available
Not available
Price history
Price history
| Date | Event | Price |
|---|---|---|
| 12/15/2025 | Price change | $450,000-5.3%$303/sqft |
Source: | ||
| 12/11/2025 | Listed for sale | $475,000+48%$320/sqft |
Source: | ||
| 8/20/2025 | Sold | $321,000+28.4%$216/sqft |
Source: | ||
| 7/29/2025 | Contingent | $250,000$168/sqft |
Source: | ||
| 7/21/2025 | Listed for sale | $250,000+16.3%$168/sqft |
Source: | ||
| 11/6/2017 | Sold | $215,000-4.4%$145/sqft |
Source: | ||
| 10/17/2017 | Pending sale | $225,000$152/sqft |
Source: PJMrealestate.com #4654374 Report a problem | ||
| 9/26/2017 | Price change | $225,000-10%$152/sqft |
Source: PJMrealestate.com #4654374 Report a problem | ||
| 8/18/2017 | Listed for sale | $249,900+66.7%$168/sqft |
Source: PJMrealestate.com #4654374 Report a problem | ||
| 9/14/2011 | Listing removed | $149,900$101/sqft |
Source: NH Home Team Report a problem | ||
| 1/20/2011 | Listed for sale | $149,900-21.1%$101/sqft |
Source: NH Home Team #4011271 Report a problem | ||
| 11/5/2010 | Listing removed | $189,900$128/sqft |
Source: NH Home Team #4011271 Report a problem | ||
| 8/3/2010 | Price change | $189,900-13.6%$128/sqft |
Source: NH Home Team #4011271 Report a problem | ||
| 6/29/2010 | Listed for sale | $219,900+101.7%$148/sqft |
Source: Turcotte Partners, LLC, DBA Riverbend Realty Group #4008340 Report a problem | ||
| 11/19/1997 | Sold | $109,000$73/sqft |
Source: Public Record Report a problem | ||
Public tax history
Public tax history
| Year | Property taxes | Tax assessment |
|---|---|---|
| 2024 | $6,086 +11.8% | $230,800 |
| 2023 | $5,445 +1.7% | $230,800 |
| 2022 | $5,352 -1.3% | $230,800 -1.6% |
| 2020 | $5,424 -9% | $234,500 +22.2% |
| 2019 | $5,958 +7.6% | $191,900 +1.9% |
| 2018 | $5,536 +1.8% | $188,300 +1.1% |
| 2017 | $5,438 -2.3% | $186,300 |
| 2016 | $5,567 +3% | $186,300 |
| 2015 | $5,403 +5.8% | $186,300 +3% |
| 2014 | $5,105 -1% | $180,900 |
| 2013 | $5,157 +30.8% | $180,900 -15.3% |
| 2005 | $3,943 | $213,700 |
Find assessor info on the county website
BuyAbility℠ payment
Est. payment
$2,839/mo
Principal & interest
$2321
Property taxes
$518
Climate risks
Neighborhood: 03044
Nearby schools
GreatSchools rating
- 7/10Ellis SchoolGrades: PK-8Distance: 0.7 mi
Schools provided by the listing agent
- Elementary: Ellis School
- Middle: Ellis School
- High: Sanborn Regional High School
- District: Fremont Sch District SAU #83
Source: PrimeMLS. This data may not be complete. We recommend contacting the local school district to confirm school assignments for this home.
