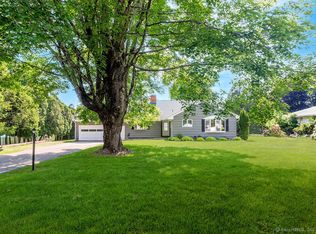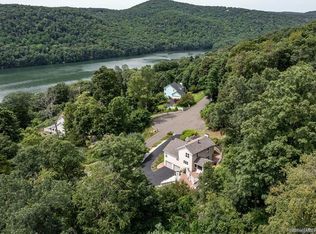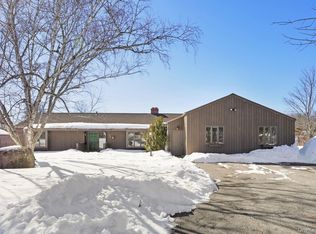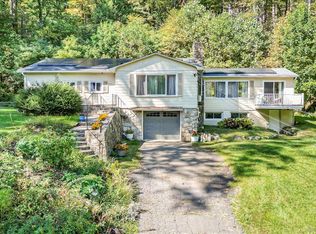Unique Property sits on top of Sunset Hill with fabulous views and dramatic sunsets. Lot offers a large ranch, and a 2 bay 30X50 barn. The home offers an updated gourmet kitchen with double oven, gas range, granite counters & maple cabinets, large living room with fireplace, a den/office, 3 generous sized bedrooms, and a bright sun room/2nd living room with sliders to covered patio and manicured gardens. Detached barn with 200 amp service, 2 large bays that could accommodate RV parking or equipment. Central location close to highways, shopping and schools.
Accepting backups
$644,900
23 Sunset Hill Road, Brookfield, CT 06804
3beds
2,108sqft
Est.:
Single Family Residence
Built in 1964
1.29 Acres Lot
$653,600 Zestimate®
$306/sqft
$-- HOA
What's special
Manicured gardensMaple cabinetsGranite countersUpdated gourmet kitchenDouble ovenCovered patioGas range
- 52 days |
- 105 |
- 3 |
Zillow last checked: 8 hours ago
Listing updated: January 16, 2026 at 03:40pm
Listed by:
David Vieira (203)470-2275,
Rebelo Realty LLC 203-743-5581,
Nicholas Vieira 203-917-7951,
Rebelo Realty LLC
Source: Smart MLS,MLS#: 24147786
Facts & features
Interior
Bedrooms & bathrooms
- Bedrooms: 3
- Bathrooms: 2
- Full bathrooms: 2
Primary bedroom
- Features: Full Bath, Hardwood Floor
- Level: Main
Bedroom
- Features: Hardwood Floor
- Level: Main
Bedroom
- Features: Hardwood Floor
- Level: Main
Den
- Features: Hardwood Floor
- Level: Main
Dining room
- Features: Hardwood Floor
- Level: Main
Kitchen
- Features: Granite Counters, Tile Floor
- Level: Main
Living room
- Features: Fireplace, Hardwood Floor
- Level: Main
Living room
- Features: Laminate Floor, Sliders
- Level: Main
Heating
- Hot Water, Propane
Cooling
- Central Air
Appliances
- Included: Gas Range, Oven, Range Hood, Refrigerator, Dishwasher, Water Heater, Tankless Water Heater
- Laundry: Lower Level
Features
- Doors: Storm Door(s)
- Windows: Thermopane Windows
- Basement: Partial,Garage Access
- Attic: Pull Down Stairs
- Number of fireplaces: 1
Interior area
- Total structure area: 2,108
- Total interior livable area: 2,108 sqft
- Finished area above ground: 2,108
- Finished area below ground: 0
Property
Parking
- Total spaces: 3
- Parking features: Barn, Attached, Detached
- Attached garage spaces: 3
Features
- Patio & porch: Patio
Lot
- Size: 1.29 Acres
- Features: Rolling Slope
Details
- Additional structures: Shed(s), Barn(s)
- Parcel number: 56950
- Zoning: R-40
Construction
Type & style
- Home type: SingleFamily
- Architectural style: Ranch
- Property subtype: Single Family Residence
Materials
- Vinyl Siding
- Foundation: Block
- Roof: Asphalt
Condition
- New construction: No
- Year built: 1964
Utilities & green energy
- Sewer: Septic Tank
- Water: Well
Green energy
- Energy efficient items: Doors, Windows
Community & HOA
Community
- Features: Golf, Shopping/Mall
- Subdivision: Whisconier
HOA
- Has HOA: No
Location
- Region: Brookfield
Financial & listing details
- Price per square foot: $306/sqft
- Tax assessed value: $343,480
- Annual tax amount: $9,937
- Date on market: 1/8/2026
Estimated market value
$653,600
$621,000 - $686,000
$3,734/mo
Price history
Price history
| Date | Event | Price |
|---|---|---|
| 1/8/2026 | Listed for sale | $644,900$306/sqft |
Source: | ||
| 1/1/2026 | Listing removed | $644,900$306/sqft |
Source: | ||
| 11/18/2025 | Price change | $644,900-7.8%$306/sqft |
Source: | ||
| 9/24/2025 | Price change | $699,500-4.2%$332/sqft |
Source: | ||
| 6/22/2025 | Price change | $729,900+1.4%$346/sqft |
Source: | ||
| 6/21/2025 | Listed for sale | $719,900$342/sqft |
Source: | ||
Public tax history
Public tax history
| Year | Property taxes | Tax assessment |
|---|---|---|
| 2025 | $9,937 +3.7% | $343,480 |
| 2024 | $9,583 +3.9% | $343,480 |
| 2023 | $9,226 +3.8% | $343,480 |
| 2022 | $8,889 +13% | $343,480 +31.4% |
| 2021 | $7,865 +1.5% | $261,310 |
| 2020 | $7,748 +38.8% | $261,310 +36.4% |
| 2019 | $5,583 +2.8% | $191,580 |
| 2018 | $5,429 +3.8% | $191,580 |
| 2017 | $5,228 +0.2% | $191,580 -5.6% |
| 2015 | $5,216 | $202,960 |
| 2014 | $5,216 +1.2% | $202,960 |
| 2013 | $5,155 +3.5% | $202,960 |
| 2012 | $4,981 -10.2% | $202,960 -27.1% |
| 2011 | $5,549 +2.4% | $278,290 |
| 2010 | $5,418 +3.2% | $278,290 |
| 2009 | $5,249 +1.1% | $278,290 |
| 2008 | $5,190 +3.8% | $278,290 |
| 2007 | $4,998 | $278,290 |
Find assessor info on the county website
BuyAbility℠ payment
Est. payment
$3,945/mo
Principal & interest
$3037
Property taxes
$908
Climate risks
Neighborhood: 06804
Nearby schools
GreatSchools rating
- 6/10Candlewood Lake Elementary SchoolGrades: K-5Distance: 1.7 mi
- 7/10Whisconier Middle SchoolGrades: 6-8Distance: 1.1 mi
- 8/10Brookfield High SchoolGrades: 9-12Distance: 1.8 mi
Schools provided by the listing agent
- Middle: Whisconier,Huckleberry
- High: Brookfield
Source: Smart MLS. This data may not be complete. We recommend contacting the local school district to confirm school assignments for this home.





