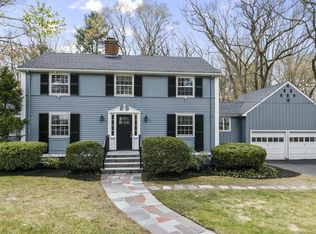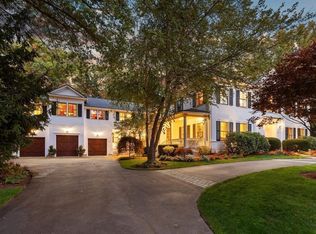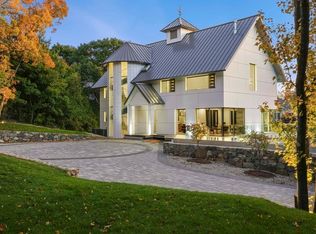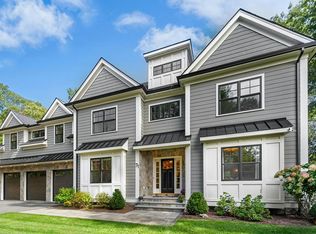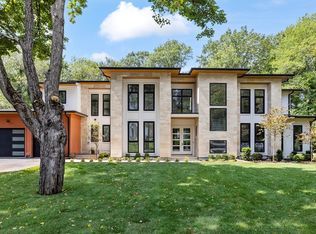Designed by renowned architect Marcus Gleysteen and built by one of the area’s finest home builders, this property redefines modern luxury in Lexington. A rare opportunity to own a fully-custom, move-in-ready contemporary home with state-of-the-art construction and finely-tailored finishes, making this high-performance home second-to-none. Expansive living spaces all above-ground, this home elevates your experience of both the comfortable everyday luxuries as well as effortless entertaining. Amenities include: Gym with space for Golf Simulator, Game Room, Playroom, Library/Office, 1st Floor Bedroom Suite, and an Outdoor Kitchen and Dining Terrace for indoor/outdoor living at its best! Extensive professional landscaping to match! Located in convenient proximity to Lexington’s most desirable retail amenities, schools, and transit (including private aviation).
For sale
Price cut: $150K (11/13)
$5,800,000
23 Thoreau Rd, Lexington, MA 02420
6beds
8,649sqft
Est.:
Single Family Residence
Built in 2024
0.7 Acres Lot
$-- Zestimate®
$671/sqft
$-- HOA
What's special
Outdoor kitchenDining terraceGame roomComfortable everyday luxuriesExpansive living spacesExtensive professional landscaping
- 312 days |
- 2,009 |
- 87 |
Zillow last checked: 8 hours ago
Listing updated: January 02, 2026 at 12:10am
Listed by:
Philip Garfinkle 617-694-3565,
Philip Garfinkle Realty Inc. 617-694-3565
Source: MLS PIN,MLS#: 73342354
Tour with a local agent
Facts & features
Interior
Bedrooms & bathrooms
- Bedrooms: 6
- Bathrooms: 9
- Full bathrooms: 7
- 1/2 bathrooms: 2
Primary bedroom
- Level: Second
Bedroom 2
- Level: Second
Bedroom 3
- Level: Second
Bedroom 4
- Level: Second
Bedroom 5
- Level: First
Primary bathroom
- Features: Yes
Dining room
- Level: First
Family room
- Level: First
Kitchen
- Level: First
Living room
- Level: First
Office
- Level: First
Heating
- Heat Pump, Natural Gas, Electric, Hydro Air, Hydronic Floor Heat(Radiant), Air Source Heat Pumps (ASHP)
Cooling
- Central Air, High Seer Heat Pump (12+)
Appliances
- Included: Gas Water Heater
- Laundry: Second Floor
Features
- Game Room, Play Room, Home Office, Exercise Room
- Basement: Partial,Crawl Space,Interior Entry,Concrete,Unfinished
- Number of fireplaces: 2
Interior area
- Total structure area: 8,649
- Total interior livable area: 8,649 sqft
- Finished area above ground: 8,649
Property
Parking
- Total spaces: 13
- Parking features: Attached, Garage Door Opener, Heated Garage, Garage Faces Side, Insulated, Oversized, Paved Drive, Off Street, Deeded, Paved
- Attached garage spaces: 3
- Uncovered spaces: 10
Lot
- Size: 0.7 Acres
- Features: Level
Details
- Parcel number: 556350
- Zoning: RO
Construction
Type & style
- Home type: SingleFamily
- Architectural style: Contemporary
- Property subtype: Single Family Residence
Materials
- Foundation: Concrete Perimeter
Condition
- Year built: 2024
Utilities & green energy
- Sewer: Public Sewer
- Water: Public
Community & HOA
Community
- Features: Shopping, Tennis Court(s), Park, Walk/Jog Trails, Golf, Medical Facility, Bike Path, Conservation Area, Highway Access, House of Worship, Private School, Public School
HOA
- Has HOA: No
Location
- Region: Lexington
Financial & listing details
- Price per square foot: $671/sqft
- Tax assessed value: $4,524,000
- Annual tax amount: $55,419
- Date on market: 3/10/2025
Estimated market value
Not available
Estimated sales range
Not available
$7,070/mo
Price history
Price history
| Date | Event | Price |
|---|---|---|
| 11/13/2025 | Price change | $5,800,000-2.5%$671/sqft |
Source: MLS PIN #73342354 Report a problem | ||
| 7/23/2025 | Price change | $5,950,000-2.5%$688/sqft |
Source: MLS PIN #73342354 Report a problem | ||
| 5/29/2025 | Price change | $6,100,000-0.8%$705/sqft |
Source: MLS PIN #73342354 Report a problem | ||
| 3/6/2025 | Listed for sale | $6,150,000-1.6%$711/sqft |
Source: MLS PIN #73342354 Report a problem | ||
| 11/19/2024 | Listing removed | $6,250,000$723/sqft |
Source: MLS PIN #73284108 Report a problem | ||
Public tax history
Public tax history
| Year | Property taxes | Tax assessment |
|---|---|---|
| 2025 | $55,329 +64.3% | $4,524,000 +64.6% |
| 2024 | $33,675 +111.3% | $2,749,000 +124.2% |
| 2023 | $15,938 +4.4% | $1,226,000 +10.8% |
Find assessor info on the county website
BuyAbility℠ payment
Est. payment
$35,744/mo
Principal & interest
$28832
Property taxes
$4882
Home insurance
$2030
Climate risks
Neighborhood: 02420
Nearby schools
GreatSchools rating
- 7/10Fiske Elementary SchoolGrades: K-5Distance: 0.7 mi
- 9/10Wm Diamond Middle SchoolGrades: 6-8Distance: 1.2 mi
- 10/10Lexington High SchoolGrades: 9-12Distance: 1.8 mi
Schools provided by the listing agent
- Elementary: Fiske
- Middle: Diamond
- High: Lhs
Source: MLS PIN. This data may not be complete. We recommend contacting the local school district to confirm school assignments for this home.
- Loading
- Loading
