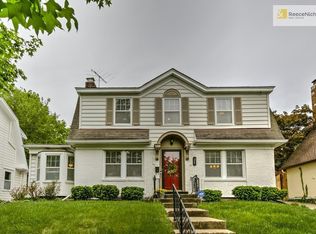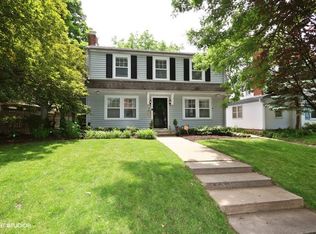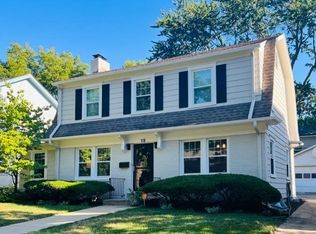Sold
Price Unknown
23 W Winthrope Rd, Kansas City, MO 64113
3beds
1,514sqft
Single Family Residence
Built in 1924
5,990 Square Feet Lot
$441,600 Zestimate®
$--/sqft
$1,985 Estimated rent
Home value
$441,600
$397,000 - $490,000
$1,985/mo
Zestimate® history
Loading...
Owner options
Explore your selling options
What's special
Nestled on one of Brookside’s most cherished streets, this classic two-story home offers timeless charm and an exceptional location—just moments from popular restaurants, boutique shops, and vibrant entertainment options.
From the moment you arrive, the home’s inviting curb appeal sets a gracious tone. Inside, the main level features an updated kitchen with a convenient half bath, a formal dining room ideal for entertaining, and a spacious living room anchored by a charming fireplace. Beautiful hardwood floors run throughout, enhancing the home’s enduring character.
Upstairs, a thoughtfully updated full bathroom with a shower-tub combination seamlessly blends vintage style with modern comfort. Outdoor living is equally appealing, with a screened porch perfect for relaxing and a fully fenced backyard that includes a covered patio area—ideal for gatherings or quiet enjoyment.
A true Brookside gem—welcome home.
Zillow last checked: 8 hours ago
Listing updated: June 30, 2025 at 11:53am
Listing Provided by:
Ashlee Brandtonies 913-579-3572,
ReeceNichols - Leawood
Bought with:
Michelle Campbell, SP00225264
Keller Williams Realty Partners Inc.
Source: Heartland MLS as distributed by MLS GRID,MLS#: 2548886
Facts & features
Interior
Bedrooms & bathrooms
- Bedrooms: 3
- Bathrooms: 2
- Full bathrooms: 1
- 1/2 bathrooms: 1
Primary bedroom
- Features: Carpet, Ceiling Fan(s)
- Level: Second
- Area: 187 Square Feet
- Dimensions: 11 x 17
Bedroom 2
- Features: Carpet, Ceiling Fan(s)
- Level: Second
- Area: 120 Square Feet
- Dimensions: 10 x 12
Bedroom 3
- Features: Carpet, Ceiling Fan(s)
- Level: Second
- Area: 117 Square Feet
- Dimensions: 13 x 9
Bathroom 1
- Features: Ceramic Tiles, Shower Over Tub
- Level: Second
- Area: 45 Square Feet
- Dimensions: 5 x 9
Dining room
- Features: Wood Floor
- Level: First
- Area: 156 Square Feet
- Dimensions: 13 x 12
Enclosed porch
- Level: First
- Area: 128 Square Feet
- Dimensions: 16 x 8
Kitchen
- Features: Linoleum
- Level: First
- Area: 176 Square Feet
- Dimensions: 11 x 16
Living room
- Features: Fireplace, Wood Floor
- Level: First
- Area: 252 Square Feet
- Dimensions: 21 x 12
Heating
- Forced Air
Cooling
- Electric
Appliances
- Included: Dishwasher, Disposal, Refrigerator, Gas Range, Stainless Steel Appliance(s)
- Laundry: In Basement
Features
- Flooring: Tile, Wood
- Doors: Storm Door(s)
- Windows: Storm Window(s)
- Basement: Full,Interior Entry,Stone/Rock
- Number of fireplaces: 1
- Fireplace features: Gas, Living Room
Interior area
- Total structure area: 1,514
- Total interior livable area: 1,514 sqft
- Finished area above ground: 1,514
- Finished area below ground: 0
Property
Parking
- Total spaces: 1
- Parking features: Detached, Shared Driveway
- Garage spaces: 1
- Has uncovered spaces: Yes
Features
- Patio & porch: Patio, Screened
- Fencing: Wood
Lot
- Size: 5,990 sqft
- Features: City Lot
Details
- Parcel number: 47520120600000000
Construction
Type & style
- Home type: SingleFamily
- Architectural style: Traditional
- Property subtype: Single Family Residence
Materials
- Brick Trim, Wood Siding
- Roof: Composition
Condition
- Year built: 1924
Utilities & green energy
- Sewer: Public Sewer
- Water: Public
Community & neighborhood
Location
- Region: Kansas City
- Subdivision: Armour Hills
HOA & financial
HOA
- Has HOA: No
Other
Other facts
- Listing terms: Cash,Conventional,FHA
- Ownership: Private
Price history
| Date | Event | Price |
|---|---|---|
| 6/30/2025 | Sold | -- |
Source: | ||
| 5/25/2025 | Pending sale | $425,000$281/sqft |
Source: | ||
| 5/16/2025 | Listed for sale | $425,000+85.6%$281/sqft |
Source: | ||
| 4/25/2009 | Listing removed | $229,000$151/sqft |
Source: NCI #1513837 Report a problem | ||
| 2/15/2009 | Price change | $229,000-4.2%$151/sqft |
Source: NCI #1513837 Report a problem | ||
Public tax history
| Year | Property taxes | Tax assessment |
|---|---|---|
| 2024 | $4,903 +1% | $62,127 |
| 2023 | $4,857 +27.4% | $62,127 +34% |
| 2022 | $3,813 +0.3% | $46,360 |
Find assessor info on the county website
Neighborhood: Armour Hills
Nearby schools
GreatSchools rating
- 8/10Hale Cook ElementaryGrades: PK-6Distance: 0.7 mi
- 2/10Central Middle SchoolGrades: 7-8Distance: 5.1 mi
- 1/10SOUTHEAST High SchoolGrades: 9-12Distance: 2.4 mi
Get a cash offer in 3 minutes
Find out how much your home could sell for in as little as 3 minutes with a no-obligation cash offer.
Estimated market value$441,600
Get a cash offer in 3 minutes
Find out how much your home could sell for in as little as 3 minutes with a no-obligation cash offer.
Estimated market value
$441,600


