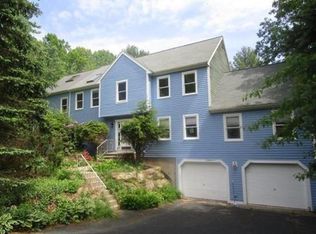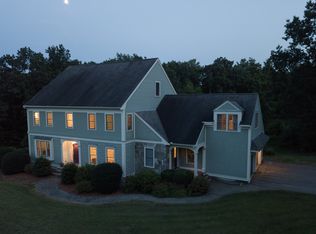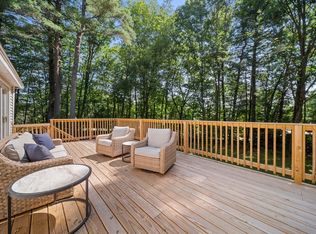Sold for $890,000
$890,000
23 Woodman Rd, Amesbury, MA 01913
4beds
3,415sqft
Single Family Residence
Built in 1986
1.06 Acres Lot
$887,200 Zestimate®
$261/sqft
$4,753 Estimated rent
Home value
$887,200
$807,000 - $976,000
$4,753/mo
Zestimate® history
Loading...
Owner options
Explore your selling options
What's special
This gorgeous, custom built home has everything you're looking for. Open concept, but with private spaces. Kitchen with generously sized granite island opens to the living room, with large windows letting in lovely sunlight. Hardwood floors, cozy den, 2 fireplaces, and a beautiful dining room for entertaining round out the first floor. Spacious primary suite with sitting area, and three more bedrooms are on the second floor. Bonus lower level family room provides comfortable options for family and guests. attached 2 car garage includes charging port. Enjoy the outdoors on the spacious patio. Over an acre gives you plenty of room for playing and gardening. This location is a wonderful balance of highly desirable neighborhood and privacy, just minutes from Battis farm, trails, and vibrant downtown Amesbury with its fun restaurant scene.
Zillow last checked: 8 hours ago
Listing updated: June 27, 2025 at 11:03am
Listed by:
Connie Arets,
Coldwell Banker Realty - Haverhill 978-372-8577
Bought with:
Vincent Forzese
Realty One Group Nest
Source: MLS PIN,MLS#: 73365626
Facts & features
Interior
Bedrooms & bathrooms
- Bedrooms: 4
- Bathrooms: 3
- Full bathrooms: 2
- 1/2 bathrooms: 1
Primary bedroom
- Level: Second
Bedroom 2
- Level: Second
Bedroom 3
- Level: Second
Bedroom 4
- Level: Second
Primary bathroom
- Features: Yes
Bathroom 1
- Level: First
Bathroom 2
- Level: Second
Bathroom 3
- Features: Bathroom - Double Vanity/Sink, Bathroom - Tiled With Shower Stall, Jacuzzi / Whirlpool Soaking Tub
- Level: Second
Dining room
- Level: First
Family room
- Level: Basement
Kitchen
- Level: First
Living room
- Level: First
Heating
- Baseboard, Oil
Cooling
- Central Air, Heat Pump
Appliances
- Laundry: Electric Dryer Hookup, Washer Hookup
Features
- Flooring: Wood, Tile
- Doors: French Doors
- Basement: Full,Finished
- Number of fireplaces: 2
Interior area
- Total structure area: 3,415
- Total interior livable area: 3,415 sqft
- Finished area above ground: 2,715
- Finished area below ground: 700
Property
Parking
- Total spaces: 7
- Parking features: Attached, Paved Drive
- Attached garage spaces: 2
- Uncovered spaces: 5
Features
- Patio & porch: Patio
- Exterior features: Patio, Outdoor Gas Grill Hookup
- Waterfront features: Lake/Pond, Ocean
Lot
- Size: 1.06 Acres
- Features: Corner Lot
Details
- Parcel number: M:6 B:0009,3667990
- Zoning: R80
Construction
Type & style
- Home type: SingleFamily
- Architectural style: Colonial
- Property subtype: Single Family Residence
Materials
- Foundation: Concrete Perimeter
- Roof: Shingle
Condition
- Year built: 1986
Utilities & green energy
- Sewer: Public Sewer
- Water: Public
- Utilities for property: for Gas Range, for Electric Dryer, Washer Hookup, Outdoor Gas Grill Hookup
Community & neighborhood
Location
- Region: Amesbury
Price history
| Date | Event | Price |
|---|---|---|
| 6/27/2025 | Sold | $890,000-1.1%$261/sqft |
Source: MLS PIN #73365626 Report a problem | ||
| 5/14/2025 | Contingent | $899,900$264/sqft |
Source: MLS PIN #73365626 Report a problem | ||
| 5/13/2025 | Price change | $899,900-7.1%$264/sqft |
Source: MLS PIN #73365626 Report a problem | ||
| 4/28/2025 | Listed for sale | $969,000+174.5%$284/sqft |
Source: MLS PIN #73365626 Report a problem | ||
| 6/12/2001 | Sold | $353,000+39.8%$103/sqft |
Source: Public Record Report a problem | ||
Public tax history
| Year | Property taxes | Tax assessment |
|---|---|---|
| 2025 | $11,155 +4.9% | $729,100 +7.2% |
| 2024 | $10,635 +9.2% | $680,000 +14.1% |
| 2023 | $9,735 | $595,800 |
Find assessor info on the county website
Neighborhood: 01913
Nearby schools
GreatSchools rating
- NAAmesbury Elementary SchoolGrades: PK-4Distance: 1 mi
- 5/10Amesbury Middle SchoolGrades: 5-8Distance: 2.2 mi
- 6/10Amesbury High SchoolGrades: 9-12Distance: 2 mi

Get pre-qualified for a loan
At Zillow Home Loans, we can pre-qualify you in as little as 5 minutes with no impact to your credit score.An equal housing lender. NMLS #10287.


