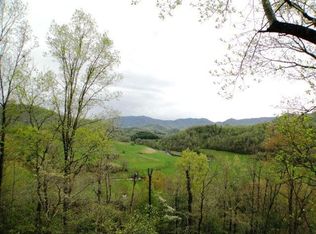Affordable getaway with those LONG RANGE VIEWS that everyone wants! Open floor plan with living room/dining room combo, well-appointed kitchen & access to the expansive deck to take it all in! Living area features vaulted ceilings, stone, gas log fireplace. Bedroom w/ensuite bath and large walk-in closet on the main level. Lower level has guest bedroom and full bath, laundry, plus a hobby room/den/rec room. Long range views from both levels. Central heat & air, one car garage & whole house generator! Private & peaceful neighborhood. Would be ideal for full-time living or a vacation home. Just waiting for your personal touches!
This property is off market, which means it's not currently listed for sale or rent on Zillow. This may be different from what's available on other websites or public sources.
