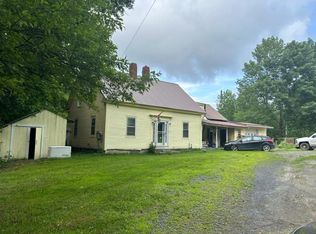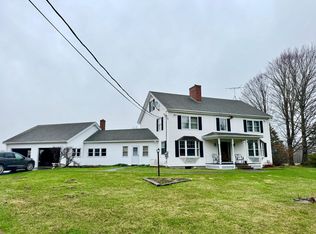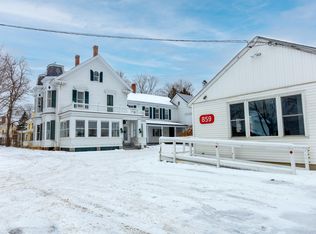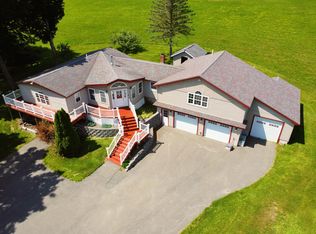Welcome to 230 Gray Hill Road — where the ultimate snowmobile destination meets a lodge-sized dream home! Tucked away on 38 private acres with direct trail access, this massive retreat is ready to host all your adventures, gatherings, and getaways. Inside, you'll find seven oversized bedrooms, three bathrooms, and a first-floor laundry to keep things convenient. The heart of the home is the jaw-dropping great room, featuring a one-of-a-kind bar, plenty of comfy seating, and a huge dining table that seats 20+ guests — all just steps from the commercial kitchen that makes feeding a crowd a breeze.
An inviting addition houses a stunning custom stone fireplace and opens to a large deck overlooking the property — perfect for morning coffee, evening stargazing, or swapping trail stories. When it's time for fun, head to the basement for a round of pool, or tinker away in the workshop. The three garage bays plus storage for a dozen snowmobiles or ATVs make it easy to launch right into your next ride. Whether you're dreaming of your own friends-and-family compound, an income-producing lodge, or an epic Airbnb, this property delivers space, privacy, and a location you'll never want to leave.
Active
$650,000
230 Gray Hill Road, Dover-Foxcroft, ME 04426
7beds
3,160sqft
Est.:
Single Family Residence
Built in 2008
38 Acres Lot
$600,600 Zestimate®
$206/sqft
$-- HOA
What's special
- 197 days |
- 836 |
- 58 |
Zillow last checked: 8 hours ago
Listing updated: December 11, 2025 at 07:27am
Listed by:
Realty of Maine
Source: Maine Listings,MLS#: 1634186
Tour with a local agent
Facts & features
Interior
Bedrooms & bathrooms
- Bedrooms: 7
- Bathrooms: 3
- Full bathrooms: 2
- 1/2 bathrooms: 1
Bedroom 1
- Level: First
Bedroom 2
- Level: First
Bedroom 3
- Level: Second
Bedroom 4
- Level: Second
Bedroom 5
- Level: Second
Bedroom 6
- Level: Second
Other
- Level: Second
Bonus room
- Level: First
Dining room
- Level: First
Great room
- Level: Basement
Kitchen
- Level: First
Living room
- Level: First
Other
- Level: Basement
Heating
- Baseboard, Hot Water, Other
Cooling
- Window Unit(s)
Features
- Flooring: Carpet, Vinyl, Wood
- Basement: Interior Entry
- Number of fireplaces: 1
Interior area
- Total structure area: 3,160
- Total interior livable area: 3,160 sqft
- Finished area above ground: 3,160
- Finished area below ground: 0
Property
Parking
- Total spaces: 3
- Parking features: Garage - Attached
- Attached garage spaces: 3
Features
- Patio & porch: Deck, Glassed-in Porch, Patio, Porch
- Has view: Yes
- View description: Trees/Woods
Lot
- Size: 38 Acres
Details
- Parcel number: DOVFM013L023
- Zoning: Rural
Construction
Type & style
- Home type: SingleFamily
- Architectural style: Camp,Chalet,Contemporary,Other
- Property subtype: Single Family Residence
Materials
- Roof: Shingle
Condition
- Year built: 2008
Utilities & green energy
- Electric: Circuit Breakers, Generator Hookup
- Sewer: Private Sewer, Septic Tank
- Water: Private, Well
- Utilities for property: Utilities On
Community & HOA
Location
- Region: Dover Foxcroft
Financial & listing details
- Price per square foot: $206/sqft
- Tax assessed value: $370,400
- Annual tax amount: $6,297
- Date on market: 8/13/2025
Estimated market value
$600,600
$571,000 - $631,000
$3,316/mo
Price history
Price history
| Date | Event | Price |
|---|---|---|
| 8/13/2025 | Listed for sale | $650,000$206/sqft |
Source: | ||
Public tax history
Public tax history
| Year | Property taxes | Tax assessment |
|---|---|---|
| 2024 | $6,297 +11.3% | $370,400 +21.4% |
| 2023 | $5,658 +3.9% | $305,000 +12% |
| 2022 | $5,444 +0.2% | $272,200 +7.8% |
| 2021 | $5,431 +0.5% | $252,600 |
| 2020 | $5,406 -0.5% | $252,600 |
| 2019 | $5,431 +1.4% | $252,600 |
| 2018 | $5,355 +1.4% | $252,600 |
| 2017 | $5,279 +3.2% | $252,600 |
| 2016 | $5,115 +8.9% | $252,600 |
| 2015 | $4,698 +1.9% | $252,600 |
| 2014 | $4,610 +16.4% | $252,600 -1.8% |
| 2011 | $3,961 | $257,200 |
Find assessor info on the county website
BuyAbility℠ payment
Est. payment
$3,877/mo
Principal & interest
$3352
Property taxes
$525
Climate risks
Neighborhood: 04426
Nearby schools
GreatSchools rating
- 3/10Se Do Mo Cha Middle SchoolGrades: 5-8Distance: 3 mi
- 7/10Se Do Mo Cha Elementary SchoolGrades: PK-4Distance: 3 mi




