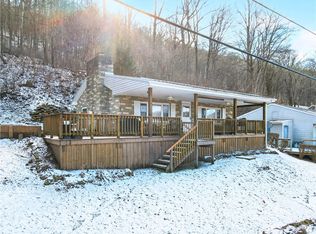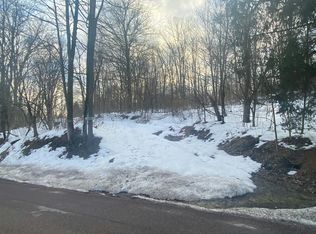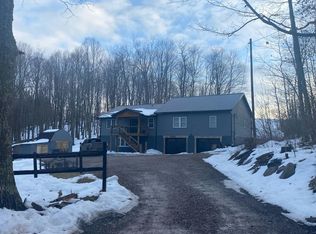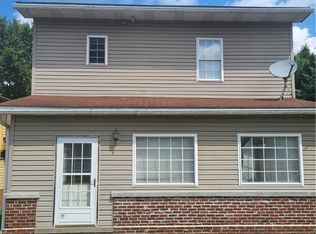A lovely Fall and Winter setting and a lovey home in the Laurel Highlands Mountains with nearby ski and winter fun destinations! Cozy in on vacation or live year-round in this nice sized home with pretty views near the Yough Lake! The living room features a brick fireplace with propane heat to snuggle near, there's a large bright and cheery kitchen with ample cabinets, breakfast bar and built in hutch, full appliance package stays! The dining room holds the largest table and has a nice herb window, once again with pretty views outside! Use any bedroom you want as your main both are good sized, and one has a little den/office area and door outside. In the yard you will find nicely mature landscaping and a lovely lot, an oversized 1 car garage and plenty of parking. Extra well and electric hook up for RV! Sold Turnkey other than personal belongings and some paintings. Bring your boat and toys to store there is plenty of room here! Close to MD/WV State Lines 1.5 hrs from Pittsburgh.
For sale
$229,900
230 Locust Rd, Addison, PA 15411
2beds
--sqft
Est.:
Single Family Residence
Built in 1980
0.8 Acres Lot
$223,900 Zestimate®
$--/sqft
$-- HOA
What's special
Dining roomBreakfast barMature landscapingHerb windowBuilt in hutchAmple cabinets
- 205 days |
- 767 |
- 17 |
Zillow last checked: 8 hours ago
Listing updated: October 21, 2025 at 04:46pm
Listed by:
Shelley Sharp 724-437-7740,
HOWARD HANNA MYERS REAL ESTATE SERVICES 724-437-7740
Source: WPMLS,MLS#: 1714667 Originating MLS: West Penn Multi-List
Originating MLS: West Penn Multi-List
Tour with a local agent
Facts & features
Interior
Bedrooms & bathrooms
- Bedrooms: 2
- Bathrooms: 1
- Full bathrooms: 1
Primary bedroom
- Level: Main
- Dimensions: 19x13
Bedroom 2
- Level: Main
- Dimensions: 15x13
Bonus room
- Level: Main
- Dimensions: 10x9
Dining room
- Level: Main
- Dimensions: 13x12
Entry foyer
- Level: Main
- Dimensions: 10x5
Kitchen
- Level: Main
- Dimensions: 18x13
Living room
- Level: Main
- Dimensions: 18x15
Heating
- Forced Air, Propane
Appliances
- Included: Some Gas Appliances, Cooktop, Dryer, Dishwasher, Microwave, Refrigerator, Washer
Features
- Pantry, Window Treatments
- Flooring: Carpet, Laminate, Vinyl
- Windows: Multi Pane, Screens, Window Treatments
- Basement: Full,Finished,Walk-Out Access
- Number of fireplaces: 1
Video & virtual tour
Property
Parking
- Parking features: Detached, Garage
- Has garage: Yes
Features
- Levels: One
- Stories: 1
Lot
- Size: 0.8 Acres
- Dimensions: 342 x 90 x 440 x 90
Details
- Parcel number: 020016100
Construction
Type & style
- Home type: SingleFamily
- Architectural style: Ranch
- Property subtype: Single Family Residence
Materials
- Roof: Asphalt
Condition
- Resale
- Year built: 1980
Community & HOA
Community
- Subdivision: Lake Youghiogheny Estates
Location
- Region: Addison
Financial & listing details
- Tax assessed value: $10,550
- Annual tax amount: $495
- Date on market: 8/3/2025
Estimated market value
$223,900
$213,000 - $235,000
$735/mo
Price history
Price history
| Date | Event | Price |
|---|---|---|
| 10/21/2025 | Price change | $229,900-4.2% |
Source: | ||
| 8/3/2025 | Price change | $239,900-3.7% |
Source: | ||
| 6/29/2024 | Listed for sale | $249,000 |
Source: | ||
Public tax history
Public tax history
| Year | Property taxes | Tax assessment |
|---|---|---|
| 2025 | $459 +14% | $9,800 +14% |
| 2024 | $402 +3.9% | $8,600 |
| 2023 | $387 +2.7% | $8,600 |
| 2022 | $377 | $8,600 |
| 2021 | $377 +2.3% | $8,600 +0.1% |
| 2020 | $369 | $8,590 |
| 2019 | $369 | $8,590 -0.1% |
| 2018 | $369 | $8,600 |
| 2017 | -- | $8,600 |
| 2016 | -- | $8,600 |
| 2015 | -- | -- |
| 2014 | -- | $8,590 |
| 2012 | -- | -- |
| 2011 | -- | -- |
| 2010 | -- | $8,600 |
| 2008 | -- | $8,600 |
| 2007 | -- | $8,600 |
| 2005 | -- | $8,600 |
Find assessor info on the county website
BuyAbility℠ payment
Est. payment
$1,360/mo
Principal & interest
$1186
Property taxes
$174
Climate risks
Neighborhood: 15411
Nearby schools
GreatSchools rating
- 3/10Turkeyfoot Valley Area El SchoolGrades: PK-6Distance: 3.9 mi
- 5/10Turkeyfoot Valley Area Junior-Senior High SchoolGrades: 7-12Distance: 3.9 mi
Schools provided by the listing agent
- District: Turkeyfoot Valley
Source: WPMLS. This data may not be complete. We recommend contacting the local school district to confirm school assignments for this home.




