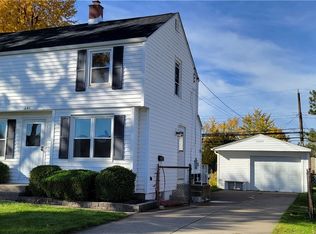Closed
$255,000
230 Pilgrim Rd, Tonawanda, NY 14150
3beds
1,156sqft
Single Family Residence
Built in 1953
6,259.57 Square Feet Lot
$256,800 Zestimate®
$221/sqft
$2,198 Estimated rent
Home value
$256,800
$241,000 - $272,000
$2,198/mo
Zestimate® history
Loading...
Owner options
Explore your selling options
What's special
Welcome to this charming cape located in the desirable Town of Tonawanda. This home features two generously sized bedrooms on the first floor, with an additional large bedroom upstairs, complete with brand-new carpeting. The bright eat-in kitchen offers beautiful quartz countertops and a lovely view of the backyard, perfect for enjoying your morning coffee. French doors open to the living room, which boasts newer vinyl flooring, adding a modern touch. The partially finished basement offers versatile space for entertaining or a rec room, ideal for family gatherings. Conveniently located close to Niagara Falls Blvd, with shopping and restaurants just minutes away, this home is the perfect blend of comfort and convenience. Open house Sunday, June 29, 11am-1pm. Delayed negotiations until Tuesday, July 1 at 11:00am.
Zillow last checked: 8 hours ago
Listing updated: September 10, 2025 at 07:02am
Listed by:
Michelle Petrie 716-293-2817,
WNY Metro Roberts Realty
Bought with:
Tracy A. Parke Gibas, 10401284872
RE/MAX Hometown Choice
Source: NYSAMLSs,MLS#: B1616855 Originating MLS: Buffalo
Originating MLS: Buffalo
Facts & features
Interior
Bedrooms & bathrooms
- Bedrooms: 3
- Bathrooms: 1
- Full bathrooms: 1
- Main level bathrooms: 1
- Main level bedrooms: 2
Heating
- Gas, Forced Air
Cooling
- Central Air
Appliances
- Included: Dryer, Dishwasher, Gas Oven, Gas Range, Gas Water Heater, Microwave, Refrigerator, Washer
- Laundry: In Basement
Features
- Eat-in Kitchen, Separate/Formal Living Room, Granite Counters, Bedroom on Main Level
- Flooring: Carpet, Tile, Varies, Vinyl
- Basement: Full,Partially Finished,Sump Pump
- Has fireplace: No
Interior area
- Total structure area: 1,156
- Total interior livable area: 1,156 sqft
Property
Parking
- Total spaces: 2
- Parking features: Detached, Garage
- Garage spaces: 2
Features
- Exterior features: Concrete Driveway, Fully Fenced
- Fencing: Full
Lot
- Size: 6,259 sqft
- Dimensions: 50 x 125
- Features: Rectangular, Rectangular Lot, Residential Lot
Details
- Parcel number: 1464890538300004010100
- Special conditions: Standard
Construction
Type & style
- Home type: SingleFamily
- Architectural style: Cape Cod
- Property subtype: Single Family Residence
Materials
- Vinyl Siding
- Foundation: Poured
- Roof: Asphalt
Condition
- Resale
- Year built: 1953
Utilities & green energy
- Electric: Circuit Breakers
- Sewer: Connected
- Water: Connected, Public
- Utilities for property: Cable Available, High Speed Internet Available, Sewer Connected, Water Connected
Community & neighborhood
Location
- Region: Tonawanda
Other
Other facts
- Listing terms: Cash,Conventional,FHA,VA Loan
Price history
| Date | Event | Price |
|---|---|---|
| 7/31/2025 | Sold | $255,000+10.9%$221/sqft |
Source: | ||
| 7/7/2025 | Pending sale | $230,000$199/sqft |
Source: | ||
| 6/24/2025 | Listed for sale | $230,000+127.7%$199/sqft |
Source: | ||
| 10/27/2011 | Sold | $101,000-3.8%$87/sqft |
Source: Public Record Report a problem | ||
| 8/16/2011 | Listed for sale | $104,999$91/sqft |
Source: HUNT Real Estate ERA #B392454 Report a problem | ||
Public tax history
| Year | Property taxes | Tax assessment |
|---|---|---|
| 2024 | -- | $45,300 |
| 2023 | -- | $45,300 |
| 2022 | -- | $45,300 |
Find assessor info on the county website
Neighborhood: 14150
Nearby schools
GreatSchools rating
- 4/10Thomas A Edison Elementary SchoolGrades: K-4Distance: 0.1 mi
- 6/10Kenmore East Senior High SchoolGrades: 8-12Distance: 0.5 mi
- 3/10Ben Franklin Middle SchoolGrades: 5-7Distance: 1.1 mi
Schools provided by the listing agent
- District: Kenmore-Tonawanda Union Free District
Source: NYSAMLSs. This data may not be complete. We recommend contacting the local school district to confirm school assignments for this home.
