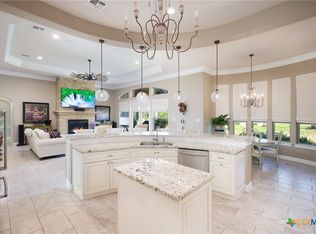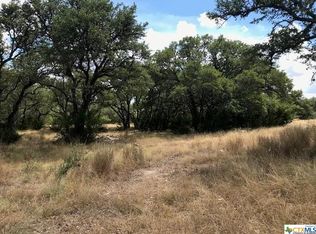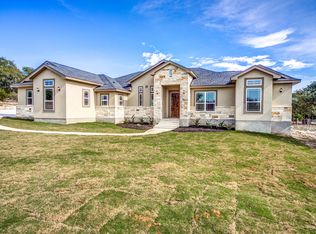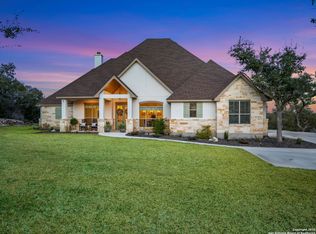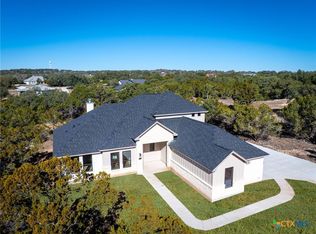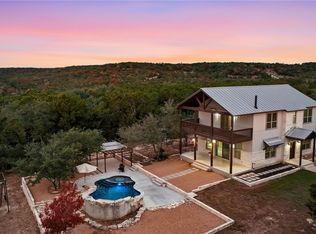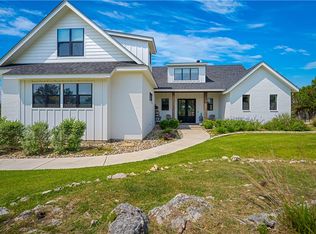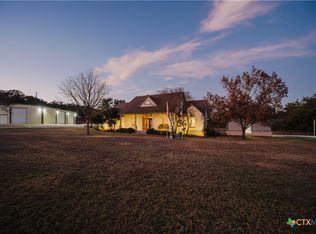Escape to Hill Country Elegance in Cascada at Canyon Lake. Experience the pinnacle of refined living in this architectural masterpiece, where designer style meets everyday functionality. The heart of the home is a sun-drenched, open-concept sanctuary anchored by rustic wood ceiling beams and a floor-to-ceiling stone fireplace. For the culinary enthusiast, the chef’s kitchen is a showstopper, featuring sprawling granite surfaces, professional-grade stainless steel appliances, double ovens, and a massive social island.
The primary retreat is a private haven, offering direct access to the starlit patio and a spa-inspired bath that rivals a five-star resort, complete with a deep soaking tub, walk-in shower, and a custom boutique-style closet. Whether you’re working from the sophisticated French-door study or hosting a sunset dinner on the expansive covered terrace, this home offers a lifestyle of effortless luxury in the heart of the Texas Hill Country.
Active
$740,000
230 Sabella, Spring Branch, TX 78070
4beds
2,731sqft
Est.:
Single Family Residence
Built in 2018
1.09 Acres Lot
$722,100 Zestimate®
$271/sqft
$50/mo HOA
What's special
Floor-to-ceiling stone fireplaceMassive social islandProfessional-grade stainless steel appliancesSprawling granite surfacesPrimary retreatSophisticated french-door studyDeep soaking tub
- 25 days |
- 610 |
- 21 |
Likely to sell faster than
Zillow last checked: 8 hours ago
Listing updated: January 10, 2026 at 02:08pm
Listed by:
Elizabeth Vigil-Gafford (972)836-8632,
Fathom Realty, LLC
Source: Central Texas MLS,MLS#: 600706 Originating MLS: Four Rivers Association of REALTORS
Originating MLS: Four Rivers Association of REALTORS
Tour with a local agent
Facts & features
Interior
Bedrooms & bathrooms
- Bedrooms: 4
- Bathrooms: 3
- Full bathrooms: 3
Primary bedroom
- Level: Main
- Dimensions: 15x16
Bedroom
- Level: Main
- Dimensions: 14x15
Bedroom 2
- Level: Main
- Dimensions: 12x13
Bedroom 3
- Level: Main
- Dimensions: 13x12
Primary bathroom
- Level: Main
- Dimensions: 16x10
Dining room
- Level: Main
- Dimensions: 9x11
Kitchen
- Level: Main
- Dimensions: 15x13
Living room
- Level: Main
- Dimensions: 19x20
Office
- Level: Main
Heating
- Electric, Fireplace(s), Heat Pump
Cooling
- Electric, 1 Unit
Appliances
- Included: Double Oven, Dishwasher, Electric Cooktop, Disposal, Plumbed For Ice Maker, Range Hood, Built-In Oven, Cooktop, Microwave, Range
- Laundry: Washer Hookup, Electric Dryer Hookup, Laundry Room, Laundry Tub, Sink
Features
- All Bedrooms Down, Beamed Ceilings, Tray Ceiling(s), Ceiling Fan(s), Chandelier, Crown Molding, Dining Area, Separate/Formal Dining Room, Double Vanity, Granite Counters, Garden Tub/Roman Tub, High Ceilings, Open Floorplan, Pull Down Attic Stairs, Recessed Lighting, Separate Shower, Walk-In Closet(s), Breakfast Bar, Breakfast Area, Eat-in Kitchen, Kitchen Island
- Flooring: Carpet, Ceramic Tile, Wood
- Windows: Double Pane Windows
- Attic: Pull Down Stairs
- Number of fireplaces: 1
- Fireplace features: Living Room
Interior area
- Total interior livable area: 2,731 sqft
Video & virtual tour
Property
Parking
- Total spaces: 2
- Parking features: Attached, Garage
- Attached garage spaces: 2
Features
- Levels: One
- Stories: 1
- Patio & porch: Covered, Patio, Porch
- Exterior features: Covered Patio, Porch, Private Yard, Rain Gutters
- Pool features: None
- Fencing: None
- Has view: Yes
- View description: Hills
- Body of water: Hill Country View
Lot
- Size: 1.09 Acres
Details
- Parcel number: 154556
Construction
Type & style
- Home type: SingleFamily
- Architectural style: Hill Country
- Property subtype: Single Family Residence
Materials
- Stone Veneer, Stucco
- Foundation: Slab
- Roof: Composition,Shingle
Condition
- Resale
- Year built: 2018
Details
- Builder name: Buttrum
Utilities & green energy
- Sewer: Aerobic Septic
- Water: Community/Coop
- Utilities for property: Electricity Available, Fiber Optic Available, Trash Collection Private
Community & HOA
Community
- Features: Trails/Paths, Gated
- Security: Gated Community, Controlled Access
- Subdivision: Cascada Canyon Lake 1
HOA
- Has HOA: Yes
- HOA fee: $600 annually
- HOA name: Cascada at Canyon Lake POA
Location
- Region: Spring Branch
Financial & listing details
- Price per square foot: $271/sqft
- Tax assessed value: $868,850
- Date on market: 12/31/2025
- Cumulative days on market: 26 days
- Listing agreement: Exclusive Right To Sell
- Listing terms: Cash,Conventional,FHA,Owner May Carry,Texas Vet
- Electric utility on property: Yes
Estimated market value
$722,100
$686,000 - $758,000
$3,190/mo
Price history
Price history
| Date | Event | Price |
|---|---|---|
| 10/4/2025 | Price change | $740,000-1.3%$271/sqft |
Source: | ||
| 9/2/2024 | Listed for sale | $750,000+8.7%$275/sqft |
Source: | ||
| 2/4/2022 | Sold | -- |
Source: | ||
| 12/30/2021 | Pending sale | $690,000$253/sqft |
Source: | ||
| 12/27/2021 | Contingent | $690,000$253/sqft |
Source: | ||
Public tax history
Public tax history
| Year | Property taxes | Tax assessment |
|---|---|---|
| 2025 | -- | $854,876 +10% |
| 2024 | $6,780 +1.5% | $777,160 -1.9% |
| 2023 | $6,682 -43.3% | $791,830 +13.5% |
Find assessor info on the county website
BuyAbility℠ payment
Est. payment
$4,579/mo
Principal & interest
$3555
Property taxes
$715
Other costs
$309
Climate risks
Neighborhood: 78070
Nearby schools
GreatSchools rating
- 8/10Rebecca Creek Elementary SchoolGrades: PK-5Distance: 3.1 mi
- 8/10Mt Valley Middle SchoolGrades: 6-8Distance: 12.6 mi
- 6/10Canyon Lake High SchoolGrades: 9-12Distance: 8.1 mi
Schools provided by the listing agent
- District: Comal ISD
Source: Central Texas MLS. This data may not be complete. We recommend contacting the local school district to confirm school assignments for this home.
