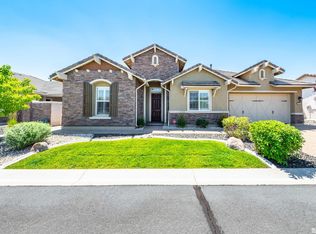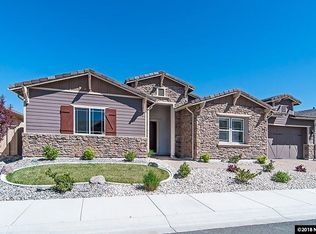Closed
$775,000
2300 Arpagos Ln, Reno, NV 89521
2beds
1,991sqft
Single Family Residence
Built in 2016
6,969.6 Square Feet Lot
$780,600 Zestimate®
$389/sqft
$3,238 Estimated rent
Home value
$780,600
$710,000 - $859,000
$3,238/mo
Zestimate® history
Loading...
Owner options
Explore your selling options
What's special
Stunning home in the desirable Regency at Presidio, Reno’s premier 55+ active adult community offering resort-style living. This nearly 2,000sf home features the popular Bristol Bay floorplan, designed for seamless comfort, style, and functionality. The fabulous great room boasts a cozy fireplace, elegant built-in shelving and cabinetry, and a bright, open-concept layout—perfect for both relaxation and entertaining. Rich wood flooring and plantation shutters add warmth, sophistication, and timeless charm., The chef’s kitchen is a showstopper, boasting stunning granite countertops, full backsplash, stainless steel appliances, a spacious walk-in pantry, and an expansive island. The home includes 2 bedrooms, 2.5 bathrooms, plus a versatile office/den. The guest suite is complete with its own private ensuite bathroom, ensuring comfort for visitors. The primary suite is a true retreat with a large walk-in closet, dual vanity, and an oversized luxurious shower. Enjoy outdoor living on the covered back patio, taking in breathtaking Mt. Rose views. The low-maintenance turf in the backyard ensures a lush, green space without the upkeep. As a resident of Regency at Presidio, you’ll have access to a wealth of resort-style amenities, including a clubhouse, fitness center, indoor & outdoor pools, hot tubs, pickleball, tennis, bocce ball, a putting green, social clubs, and organized activities—all designed to enhance your active lifestyle. Don’t miss this rare opportunity to own a gorgeous, move-in-ready home in one of Reno’s finest 55+ communities!
Zillow last checked: 8 hours ago
Listing updated: May 14, 2025 at 04:43am
Listed by:
Julie Knecht S.58988 775-691-1956,
RE/MAX Professionals-Reno
Bought with:
Andrew Wulf, S.178694
Dickson Realty - Damonte Ranch
Source: NNRMLS,MLS#: 250003890
Facts & features
Interior
Bedrooms & bathrooms
- Bedrooms: 2
- Bathrooms: 3
- Full bathrooms: 2
- 1/2 bathrooms: 1
Heating
- Forced Air, Natural Gas
Cooling
- Central Air, Refrigerated
Appliances
- Included: Dishwasher, Disposal, Dryer, Gas Cooktop, Microwave, Oven, Refrigerator, Washer
- Laundry: Cabinets, Laundry Area, Laundry Room, Sink
Features
- Breakfast Bar, Ceiling Fan(s), Kitchen Island, Pantry, Walk-In Closet(s)
- Flooring: Carpet, Ceramic Tile, Wood
- Windows: Blinds, Double Pane Windows, Vinyl Frames
- Number of fireplaces: 1
- Fireplace features: Gas Log
Interior area
- Total structure area: 1,991
- Total interior livable area: 1,991 sqft
Property
Parking
- Total spaces: 2
- Parking features: Attached, Garage Door Opener
- Attached garage spaces: 2
Features
- Stories: 1
- Patio & porch: Patio
- Exterior features: None
- Fencing: Back Yard
- Has view: Yes
- View description: Mountain(s)
Lot
- Size: 6,969 sqft
- Features: Landscaped, Level, Sprinklers In Front, Sprinklers In Rear
Details
- Parcel number: 14132207
- Zoning: Pd
Construction
Type & style
- Home type: SingleFamily
- Property subtype: Single Family Residence
Materials
- Stucco, Masonry Veneer
- Foundation: Slab
- Roof: Pitched,Tile
Condition
- Year built: 2016
Utilities & green energy
- Sewer: Public Sewer
- Water: Public
- Utilities for property: Cable Available, Electricity Available, Internet Available, Natural Gas Available, Phone Available, Sewer Available, Water Available, Cellular Coverage, Water Meter Installed
Community & neighborhood
Security
- Security features: Smoke Detector(s)
Senior living
- Senior community: Yes
Location
- Region: Reno
- Subdivision: Damonte Ranch Village 5-3
HOA & financial
HOA
- Has HOA: Yes
- HOA fee: $216 monthly
- Amenities included: Fitness Center, Gated, Landscaping, Management, Pool, Spa/Hot Tub, Tennis Court(s)
- Services included: Snow Removal
- Second HOA fee: $155 monthly
Other
Other facts
- Listing terms: 1031 Exchange,Cash,Conventional,FHA,VA Loan
Price history
| Date | Event | Price |
|---|---|---|
| 5/9/2025 | Sold | $775,000-2.5%$389/sqft |
Source: | ||
| 4/10/2025 | Pending sale | $795,000$399/sqft |
Source: | ||
| 3/28/2025 | Listed for sale | $795,000+71%$399/sqft |
Source: | ||
| 4/28/2016 | Sold | $464,852$233/sqft |
Source: Public Record Report a problem | ||
Public tax history
| Year | Property taxes | Tax assessment |
|---|---|---|
| 2025 | $5,498 +3% | $188,527 -0.2% |
| 2024 | $5,338 +3.1% | $188,834 +4.4% |
| 2023 | $5,180 +3% | $180,950 +20.2% |
Find assessor info on the county website
Neighborhood: Damonte Ranch
Nearby schools
GreatSchools rating
- 7/10Nick Poulakidas Elementary SchoolGrades: PK-5Distance: 1 mi
- 6/10Kendyl Depoali Middle SchoolGrades: 6-8Distance: 1.3 mi
- 7/10Damonte Ranch High SchoolGrades: 9-12Distance: 0.8 mi
Schools provided by the listing agent
- Elementary: Nick Poulakidas
- Middle: Depoali
- High: Damonte
Source: NNRMLS. This data may not be complete. We recommend contacting the local school district to confirm school assignments for this home.
Get a cash offer in 3 minutes
Find out how much your home could sell for in as little as 3 minutes with a no-obligation cash offer.
Estimated market value$780,600
Get a cash offer in 3 minutes
Find out how much your home could sell for in as little as 3 minutes with a no-obligation cash offer.
Estimated market value
$780,600

