INVESTOR ALERT!! Home is tenant occupied until 2026, great 1031 exchange property, great addition to your portfolio. Discover riverfront living at its finest! This charming 2-bedroom, 2-bathroom home offers a peaceful setting along the river and is just moments from the vibrant Dickerson Art District. The interior has been freshly painted and features brand-new luxury vinyl plank (LVP) flooring, new cabinet hardware, and a new front entry door for added curb appeal. The kitchen includes a new dishwasher that complements the existing white appliance package. Additional highlights include central A/C, a 40-gallon water heater installed in 2023, and convenient storage located on the private patio and at the designated parking space. The well-maintained community provides grassy common areas, benches, and BBQs perfect for relaxing or entertaining. This home offers the ideal combination of comfort, location, and lifestyle! Parking space is 8F, Unit location is building F in the back of the complex nearest the river.
Active
$299,000
2300 Dickerson Rd APT 16, Reno, NV 89503
2beds
1,195sqft
Est.:
Condominium
Built in 1974
-- sqft lot
$-- Zestimate®
$250/sqft
$388/mo HOA
What's special
Grassy common areasNew cabinet hardware
- 233 days |
- 1,337 |
- 25 |
Zillow last checked: 8 hours ago
Listing updated: February 12, 2026 at 03:53pm
Listed by:
Felisa Cusimano-Martin S.67423 775-250-8033,
Dickson Realty - Sparks
Source: NNRMLS,MLS#: 250052462
Tour with a local agent
Facts & features
Interior
Bedrooms & bathrooms
- Bedrooms: 2
- Bathrooms: 2
- Full bathrooms: 2
Heating
- Forced Air, Natural Gas
Cooling
- Central Air
Appliances
- Included: Dishwasher, Disposal, Microwave, Refrigerator
- Laundry: In Hall
Features
- Walk-In Closet(s)
- Flooring: Luxury Vinyl
- Windows: Double Pane Windows
- Number of fireplaces: 1
- Common walls with other units/homes: 2+ Common Walls
Interior area
- Total structure area: 1,195
- Total interior livable area: 1,195 sqft
Property
Parking
- Total spaces: 1
- Parking features: Additional Parking
Features
- Levels: One
- Stories: 1
- Patio & porch: Patio
- Exterior features: Built-in Barbecue
- Spa features: None
- Fencing: None
- Body of water: Truckee River
Lot
- Size: 43.56 Square Feet
Details
- Additional structures: Storage
- Parcel number: 00630052
- Zoning: MF14
Construction
Type & style
- Home type: Condo
- Property subtype: Condominium
Materials
- Unknown
- Foundation: Concrete Perimeter, Crawl Space
- Roof: Composition,Shingle
Condition
- New construction: No
- Year built: 1974
Utilities & green energy
- Sewer: Public Sewer
- Water: Public
- Utilities for property: Electricity Connected, Natural Gas Connected, Sewer Connected, Water Connected, Water Meter Installed
Community & HOA
Community
- Security: Smoke Detector(s)
- Subdivision: Shoreline Villas
HOA
- Has HOA: Yes
- Amenities included: Clubhouse, Landscaping, Management, Parking, Security
- Services included: Maintenance Grounds, Snow Removal
- HOA fee: $388 monthly
- HOA name: Shoreline Condominium Association
Location
- Region: Reno
Financial & listing details
- Price per square foot: $250/sqft
- Annual tax amount: $745
- Date on market: 7/2/2025
- Cumulative days on market: 234 days
- Listing terms: 1031 Exchange,Cash,Conventional
Estimated market value
Not available
Estimated sales range
Not available
Not available
Price history
Price history
| Date | Event | Price |
|---|---|---|
| 7/2/2025 | Listed for sale | $299,000$250/sqft |
Source: | ||
| 4/9/2025 | Listing removed | $1,550$1/sqft |
Source: Zillow Rentals Report a problem | ||
| 4/2/2025 | Price change | $1,550-3.1%$1/sqft |
Source: Zillow Rentals Report a problem | ||
| 2/6/2025 | Price change | $1,600-5.6%$1/sqft |
Source: Zillow Rentals Report a problem | ||
| 12/10/2024 | Price change | $1,695-5.6%$1/sqft |
Source: Zillow Rentals Report a problem | ||
| 10/15/2024 | Listed for rent | $1,795+5.9%$2/sqft |
Source: Zillow Rentals Report a problem | ||
| 9/13/2024 | Listing removed | $1,695$1/sqft |
Source: Zillow Rentals Report a problem | ||
| 9/5/2024 | Price change | $1,695-3.1%$1/sqft |
Source: Zillow Rentals Report a problem | ||
| 7/22/2024 | Price change | $1,750-5.4%$1/sqft |
Source: Zillow Rentals Report a problem | ||
| 6/24/2024 | Listed for rent | $1,850+8.8%$2/sqft |
Source: Zillow Rentals Report a problem | ||
| 6/2/2022 | Listing removed | -- |
Source: Zillow Rental Manager Report a problem | ||
| 5/25/2022 | Listed for rent | $1,700$1/sqft |
Source: Zillow Rental Manager Report a problem | ||
| 5/5/2022 | Listing removed | -- |
Source: Zillow Rental Network_1 Report a problem | ||
| 4/22/2022 | Price change | $1,700-8.1%$1/sqft |
Source: Zillow Rental Network_1 Report a problem | ||
| 3/23/2022 | Listed for rent | $1,850$2/sqft |
Source: Zillow Rental Network_1 Report a problem | ||
Public tax history
Public tax history
Tax history is unavailable.BuyAbility℠ payment
Est. payment
$1,923/mo
Principal & interest
$1425
HOA Fees
$388
Property taxes
$110
Climate risks
Neighborhood: Mountain View
Nearby schools
GreatSchools rating
- 9/10Hunter Lake Elementary SchoolGrades: K-6Distance: 0.6 mi
- 6/10Darrell C Swope Middle SchoolGrades: 6-8Distance: 0.8 mi
- 7/10Reno High SchoolGrades: 9-12Distance: 0.6 mi
Schools provided by the listing agent
- Elementary: Hunter Lake
- Middle: Swope
- High: Reno
Source: NNRMLS. This data may not be complete. We recommend contacting the local school district to confirm school assignments for this home.
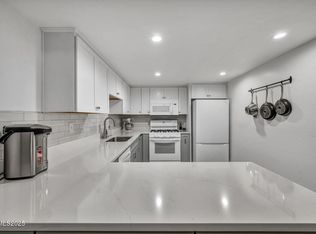
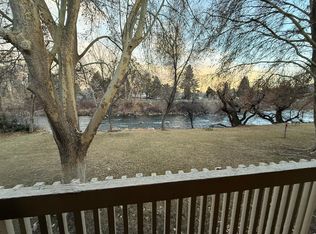
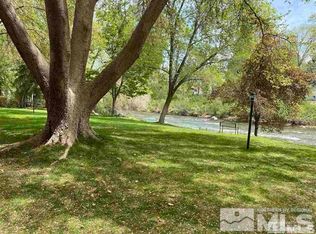


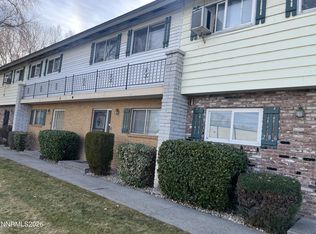
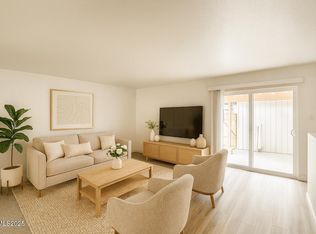
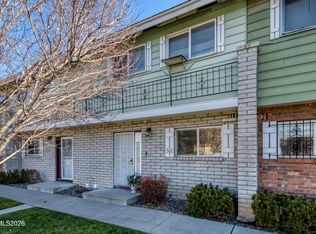
![[object Object]](https://photos.zillowstatic.com/fp/160af95b48842db84ce622621ca48c21-p_c.jpg)
![[object Object]](https://photos.zillowstatic.com/fp/5eb29ba024bd707200a2d96ff5582aba-p_c.jpg)
![[object Object]](https://photos.zillowstatic.com/fp/4cae5408e9abdaf9feb8bc6e71978828-p_c.jpg)
![[object Object]](https://photos.zillowstatic.com/fp/5b21bf8d9b95495f7fcccecffd9d2a95-p_c.jpg)