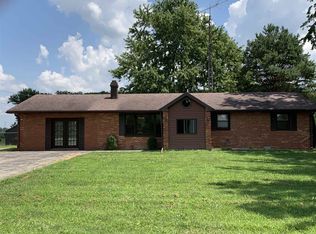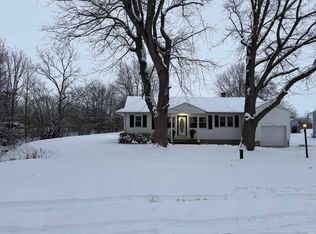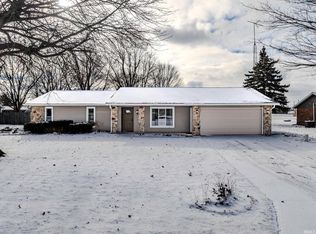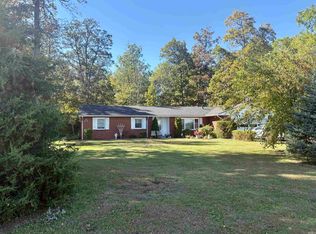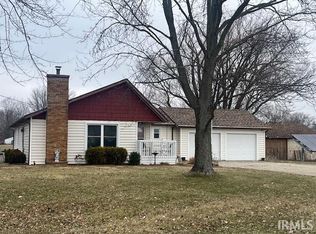USDA/FHA/VA Welcome to this almost 3 acre property situated just outside of Muncie. Perfect acreage including a fantastic mix of open pasture area and, towards the back of the property, dense woods and everything in between. Pear, plum, and apple trees dot the property with a garden and a 2 story 18x22 Barn...the mix of land you've been looking for. The home itself...3 Beds/1.5 Baths/almost 1,300 sq. ft. built like a rock! Brick Ranch with a full finished basement...made for midwest weather. Updates in the last year include new paint throughout, finished basement with entertaining area, full bathroom remodel, new porch and walkway, patio pavement grading for safe runoff and an extensive kitchen remodel including upgraded appliances, flooring, upgraded countertops and refinished cabinets. Family is sad to be leaving for work but proud of all the work they've done in the last year and excited for the next owner to enjoy a true, rock solid and reliable homestead. "Property sits in Selma school district" Call for a private tour! Text 1251641 to 35620 for more information and photos.
For sale
$259,900
2300 N Country Club Rd, Muncie, IN 47303
3beds
1,299sqft
Est.:
Single Family Residence, Residential
Built in 1968
2.99 Acres Lot
$256,100 Zestimate®
$200/sqft
$-- HOA
What's special
Brick ranchFull finished basementNew porch and walkwayDense woodsEntertaining areaOpen pasture areaRefinished cabinets
- 166 days |
- 671 |
- 28 |
Zillow last checked: 8 hours ago
Listing updated: December 03, 2025 at 12:08pm
Listed by:
Matthew Dickerson,
Better Homes and Gardens First Realty Group
Source: RLMS,MLS#: 10051743
Tour with a local agent
Facts & features
Interior
Bedrooms & bathrooms
- Bedrooms: 3
- Bathrooms: 2
- Full bathrooms: 1
- 1/2 bathrooms: 1
Rooms
- Room types: Basement
Bedroom 1
- Description: Master
- Area: 159.5
- Dimensions: 11 x 14.5
Bedroom 2
- Area: 100
- Dimensions: 10 x 10
Bedroom 3
- Area: 110
- Dimensions: 10 x 11
Bathroom 1
- Description: Full
- Area: 55
- Dimensions: 5 x 11
Bathroom 2
- Description: Half/Utility
- Area: 52.5
- Dimensions: 5 x 10.5
Kitchen
- Description: Eat-In
- Area: 231
- Dimensions: 11 x 21
Living room
- Area: 279
- Dimensions: 15.5 x 18
Heating
- Electric
Cooling
- Central Air
Appliances
- Included: Dishwasher, Microwave, Gas Range, Refrigerator, Washer/Dryer, Gas Water Heater
Features
- Windows: Window Treatments
- Basement: Full,Partially Finished
- Has fireplace: Yes
- Fireplace features: Electric
Interior area
- Total structure area: 1,299
- Total interior livable area: 1,299 sqft
Property
Parking
- Total spaces: 2
- Parking features: 2
- Garage spaces: 2
Features
- Levels: One
- Patio & porch: Patio, Porch
- Fencing: Chain Link,Partial
Lot
- Size: 2.99 Acres
- Dimensions: 2.99
Details
- Parcel number: 181206300004000010
- Zoning: Res
- Other equipment: Satellite Dish
Construction
Type & style
- Home type: SingleFamily
- Architectural style: Ranch,Traditional
- Property subtype: Single Family Residence, Residential
Materials
- Brick, Stick
- Foundation: Basement
- Roof: Asphalt,Shingle
Condition
- Year built: 1968
Utilities & green energy
- Electric: Other
- Gas: CenterPoint/Vectren
- Sewer: Septic Tank
- Water: Well
- Utilities for property: Cable Connected
Community & HOA
Location
- Region: Muncie
Financial & listing details
- Price per square foot: $200/sqft
- Tax assessed value: $198,600
- Annual tax amount: $1,037
- Date on market: 8/8/2025
Estimated market value
$256,100
$243,000 - $269,000
$1,190/mo
Price history
Price history
| Date | Event | Price |
|---|---|---|
| 11/18/2025 | Listed for sale | $259,900$200/sqft |
Source: | ||
| 11/7/2025 | Pending sale | $259,900$200/sqft |
Source: | ||
| 9/2/2025 | Price change | $259,900-3.7%$200/sqft |
Source: | ||
| 8/8/2025 | Listed for sale | $269,900+11.1%$208/sqft |
Source: | ||
| 8/29/2024 | Sold | $243,000-0.4% |
Source: | ||
Public tax history
Public tax history
| Year | Property taxes | Tax assessment |
|---|---|---|
| 2024 | $1,037 -6.2% | $198,600 +10% |
| 2023 | $1,105 +13% | $180,500 +4.9% |
| 2022 | $978 +13.6% | $172,100 +14.8% |
Find assessor info on the county website
BuyAbility℠ payment
Est. payment
$1,532/mo
Principal & interest
$1263
Property taxes
$178
Home insurance
$91
Climate risks
Neighborhood: 47303
Nearby schools
GreatSchools rating
- 5/10Longfellow Elementary SchoolGrades: PK-5Distance: 1.9 mi
- 3/10Muncie Central High SchoolGrades: PK-12Distance: 3.2 mi
- 5/10Northside Middle SchoolGrades: 6-8Distance: 4.4 mi
