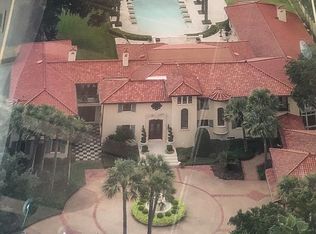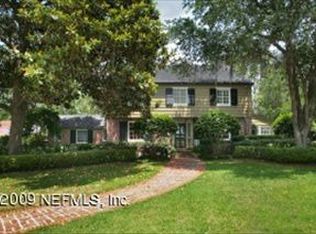Riverfront Elegance in the heart of San Marco.Privately Gated all brick and situated on high bluff lot offering the most captivating views on St. Johns. You will be wowed by the architectural details that are present throughout the home.2-story foyer features a presentation staircase, separating formal dining, formal living and family room. Extraordinary views are captured from every room in home.Coffered ceiling and brick fireplace accentuate the beautiful family room. Gourmet Kitchen offers stainless steel appliances, gas stove, and abundance of cabinetry. Enjoy your morning coffee and breathtaking views in breakfast room. All bedrooms including Master Suite on 2nd floor. Third floor bonus. Luxurious outdoor space includes pool,gardens & dock. Views to front capture awesome Davin Park.
This property is off market, which means it's not currently listed for sale or rent on Zillow. This may be different from what's available on other websites or public sources.

