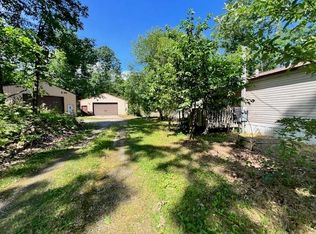Sold for $334,000
$334,000
2300 W Cedar Rd, Harrison, MI 48625
3beds
1,928sqft
Single Family Residence, Manufactured/Double Wide, Manufactured Home
Built in 1991
40 Acres Lot
$334,700 Zestimate®
$173/sqft
$-- Estimated rent
Home value
$334,700
Estimated sales range
Not available
Not available
Zestimate® history
Loading...
Owner options
Explore your selling options
What's special
MANUFACTURE HOME ON 40 HEAVLY WOODED ACRES ON A PAVED ROAD. LARGE 4 CAR GARAGE WITH A LEAN TO OFF THE BACK .WONDERFUL OFFERS SPLIT FLOOR PLAN WITH MASTER BEDROOM AND BATH, WALK IN SHOWER. HAS LIVING ROOM WITH FIREPLACE AND FAMILY ROOM OFF THE DINING AND KITCHEN AREA. ADDITIONAL 2 BEDROOMS WITH FULL BATH, MAIN FLOOR MUD ROOM WITH WASHER AND DRYER. THERE IS PLENTY OF STORAGE IN THE 1/2 BASEMENT.
Zillow last checked: 8 hours ago
Listing updated: July 02, 2025 at 10:16am
Listed by:
Connie Tuck CELL:989-387-5559,
CONNIE LYNN TUCK, REAL ESTATE BROKER 989-387-5559
Bought with:
Non Member Office
NON-MLS MEMBER OFFICE
Source: NGLRMLS,MLS#: 1932298
Facts & features
Interior
Bedrooms & bathrooms
- Bedrooms: 3
- Bathrooms: 2
- Full bathrooms: 2
- Main level bathrooms: 2
- Main level bedrooms: 3
Primary bedroom
- Level: Main
- Area: 234
- Dimensions: 13 x 18
Bedroom 2
- Level: Main
- Area: 182
- Dimensions: 13 x 14
Bedroom 3
- Level: Main
- Area: 182
- Dimensions: 13 x 14
Primary bathroom
- Features: Private
Dining room
- Level: Main
- Area: 120
- Dimensions: 10 x 12
Family room
- Level: Main
- Area: 255
- Dimensions: 15 x 17
Kitchen
- Level: Main
- Area: 169
- Dimensions: 13 x 13
Living room
- Level: Main
- Area: 260
- Dimensions: 13 x 20
Heating
- Forced Air, Propane, Fireplace(s)
Cooling
- Central Air
Appliances
- Included: Refrigerator, Oven/Range, Dishwasher
- Laundry: Main Level
Features
- Walk-In Closet(s), Pantry, Kitchen Island, Mud Room, Vaulted Ceiling(s)
- Flooring: Carpet, Vinyl
- Basement: Partial,Unfinished
- Has fireplace: Yes
Interior area
- Total structure area: 1,928
- Total interior livable area: 1,928 sqft
- Finished area above ground: 1,928
- Finished area below ground: 0
Property
Parking
- Total spaces: 4
- Parking features: Detached, Gravel, Private
- Garage spaces: 4
Accessibility
- Accessibility features: Covered Entrance, Accessible Approach with Ramp, Grip-Accessible Features
Features
- Patio & porch: Deck, Porch
- Waterfront features: None
Lot
- Size: 40 Acres
- Dimensions: 1318 x 1321
- Features: Wooded-Hardwoods, Wooded, Rolling Slope, Metes and Bounds, Split Possible
Details
- Additional structures: Other
- Parcel number: 010015200/0810
- Zoning description: Residential
- Other equipment: Dish TV, TV Antenna
- Wooded area: 90
Construction
Type & style
- Home type: MobileManufactured
- Architectural style: Mobile - Double Wide
- Property subtype: Single Family Residence, Manufactured/Double Wide, Manufactured Home
Materials
- Steel Siding, Vinyl Siding
- Roof: Asphalt
Condition
- New construction: No
- Year built: 1991
Utilities & green energy
- Sewer: Private Sewer
- Water: Private
Green energy
- Energy efficient items: Not Applicable
- Water conservation: Not Applicable
Community & neighborhood
Community
- Community features: None
Location
- Region: Harrison
- Subdivision: METES AND BOUNDS
HOA & financial
HOA
- Services included: None
Other
Other facts
- Listing agreement: Exclusive Right Sell
- Price range: $334K - $334K
- Listing terms: Conventional,Cash,FHA,USDA Loan,VA Loan
- Ownership type: Private Owner
- Road surface type: Asphalt
Price history
| Date | Event | Price |
|---|---|---|
| 6/28/2025 | Sold | $334,000+6%$173/sqft |
Source: | ||
| 4/16/2025 | Pending sale | $315,000$163/sqft |
Source: | ||
| 4/10/2025 | Listed for sale | $315,000-3.1%$163/sqft |
Source: | ||
| 2/1/2025 | Listing removed | $325,000$169/sqft |
Source: | ||
| 8/19/2024 | Price change | $325,000-4.1%$169/sqft |
Source: | ||
Public tax history
Tax history is unavailable.
Neighborhood: 48625
Nearby schools
GreatSchools rating
- 4/10Farwell Elementary SchoolGrades: PK-3Distance: 8.2 mi
- 4/10Farwell Middle SchoolGrades: 4-7Distance: 8.2 mi
- 6/10Farwell High SchoolGrades: 8-12Distance: 8.2 mi
Schools provided by the listing agent
- District: Farwell Area Schools
Source: NGLRMLS. This data may not be complete. We recommend contacting the local school district to confirm school assignments for this home.
