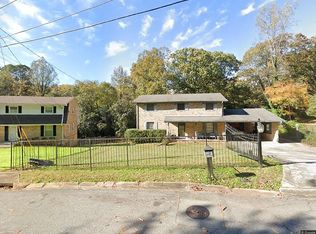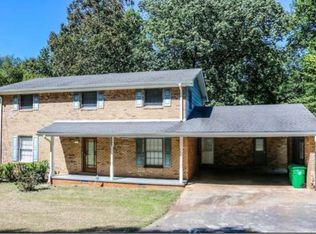Closed
$313,000
2301 Troy Cove Rd, Decatur, GA 30035
5beds
2,129sqft
Single Family Residence, Residential
Built in 1966
0.53 Acres Lot
$299,700 Zestimate®
$147/sqft
$2,297 Estimated rent
Home value
$299,700
$273,000 - $330,000
$2,297/mo
Zestimate® history
Loading...
Owner options
Explore your selling options
What's special
Discover the perfect blend of elegance and comfort in this beautiful 5-bedroom 3.5 bath, 4-sided brick home, nestled on a sprawling half-acre lot. The expansive, light-filled family room features a stunning accent wall and charming wood beams, creating a warm and inviting atmosphere. Seamlessly connected to the chef’s kitchen—complete with granite countertops and stainless-steel appliances—this space is ideal for entertaining or cozy family gatherings. Enjoy leisurely mornings at the breakfast table while overlooking the large patio and massive backyard, offering endless possibilities for outdoor fun, gardening, or even adding a pool to create your private oasis. The convenience of the owner’s suite on the main level is unmatched, featuring a spacious walk-in closet and a luxurious private bathroom. Step directly from your suite onto a private covered patio, the perfect retreat for enjoying your morning tea or unwinding in the evening. Additionally, the home offers two additional en-suite bedrooms, providing comfort and privacy for family and guests alike. Plus, its prime location offers easy access to interstates, shopping, restaurants, and more. Don’t miss the chance to own this incredible home—schedule your private tour today!
Zillow last checked: 8 hours ago
Listing updated: April 15, 2025 at 10:54pm
Listing Provided by:
CHAQUEVA ROBINSON,
Bailey & Hunter, LLC.
Bought with:
Christine Smith, 257199
Homeland Realty Group, LLC.
Source: FMLS GA,MLS#: 7512965
Facts & features
Interior
Bedrooms & bathrooms
- Bedrooms: 5
- Bathrooms: 4
- Full bathrooms: 3
- 1/2 bathrooms: 1
- Main level bathrooms: 2
- Main level bedrooms: 2
Primary bedroom
- Features: Double Master Bedroom, Master on Main, Roommate Floor Plan
- Level: Double Master Bedroom, Master on Main, Roommate Floor Plan
Bedroom
- Features: Double Master Bedroom, Master on Main, Roommate Floor Plan
Primary bathroom
- Features: Shower Only
Dining room
- Features: Open Concept
Kitchen
- Features: Breakfast Room, Cabinets White, Eat-in Kitchen, Pantry, Stone Counters, View to Family Room
Heating
- Central
Cooling
- Ceiling Fan(s), Central Air
Appliances
- Included: Dishwasher, Electric Range, Electric Water Heater, Microwave
- Laundry: Laundry Room
Features
- Beamed Ceilings, Recessed Lighting, Walk-In Closet(s)
- Flooring: Ceramic Tile, Luxury Vinyl
- Windows: Shutters
- Basement: Crawl Space
- Has fireplace: No
- Fireplace features: None
- Common walls with other units/homes: No Common Walls
Interior area
- Total structure area: 2,129
- Total interior livable area: 2,129 sqft
- Finished area above ground: 2,129
Property
Parking
- Total spaces: 2
- Parking features: Carport
- Carport spaces: 2
Accessibility
- Accessibility features: None
Features
- Levels: Multi/Split
- Patio & porch: Covered, Front Porch, Patio, Rear Porch
- Exterior features: Private Yard, Rain Gutters, Storage, No Dock
- Pool features: None
- Spa features: None
- Fencing: Back Yard
- Has view: Yes
- View description: City
- Waterfront features: None
- Body of water: None
Lot
- Size: 0.53 Acres
- Dimensions: 206 x 75
- Features: Back Yard, Front Yard, Level
Details
- Additional structures: Shed(s)
- Parcel number: 15 133 02 028
- Other equipment: None
- Horse amenities: None
Construction
Type & style
- Home type: SingleFamily
- Architectural style: Traditional
- Property subtype: Single Family Residence, Residential
Materials
- Brick 4 Sides
- Foundation: Brick/Mortar
- Roof: Composition
Condition
- Updated/Remodeled
- New construction: No
- Year built: 1966
Utilities & green energy
- Electric: None
- Sewer: Public Sewer
- Water: Public
- Utilities for property: Electricity Available, Natural Gas Available, Sewer Available, Water Available
Green energy
- Energy efficient items: None
- Energy generation: None
Community & neighborhood
Security
- Security features: Carbon Monoxide Detector(s), Smoke Detector(s)
Community
- Community features: Near Public Transport, Near Schools, Near Shopping, Park, Playground, Restaurant, Street Lights
Location
- Region: Decatur
- Subdivision: None
Other
Other facts
- Road surface type: Paved
Price history
| Date | Event | Price |
|---|---|---|
| 4/11/2025 | Sold | $313,000-5.2%$147/sqft |
Source: | ||
| 3/17/2025 | Pending sale | $330,000$155/sqft |
Source: | ||
| 1/23/2025 | Listed for sale | $330,000$155/sqft |
Source: | ||
| 12/5/2024 | Listing removed | $330,000$155/sqft |
Source: | ||
| 11/25/2024 | Pending sale | $330,000$155/sqft |
Source: | ||
Public tax history
| Year | Property taxes | Tax assessment |
|---|---|---|
| 2025 | $5,466 +75.8% | $114,720 +88.7% |
| 2024 | $3,109 +311.7% | $60,800 +630.8% |
| 2023 | $755 +6.7% | $8,320 |
Find assessor info on the county website
Neighborhood: 30035
Nearby schools
GreatSchools rating
- 3/10Snapfinger Elementary SchoolGrades: PK-5Distance: 0.9 mi
- 3/10Columbia Middle SchoolGrades: 6-8Distance: 2 mi
- 2/10Columbia High SchoolGrades: 9-12Distance: 0.9 mi
Schools provided by the listing agent
- Elementary: Snapfinger
- Middle: Columbia - Dekalb
- High: Columbia
Source: FMLS GA. This data may not be complete. We recommend contacting the local school district to confirm school assignments for this home.
Get a cash offer in 3 minutes
Find out how much your home could sell for in as little as 3 minutes with a no-obligation cash offer.
Estimated market value$299,700
Get a cash offer in 3 minutes
Find out how much your home could sell for in as little as 3 minutes with a no-obligation cash offer.
Estimated market value
$299,700

