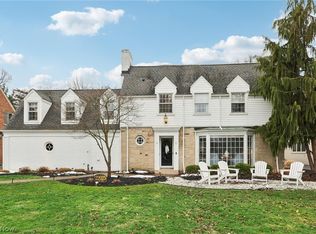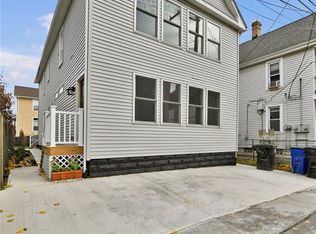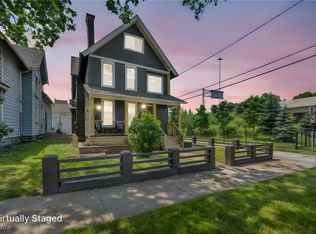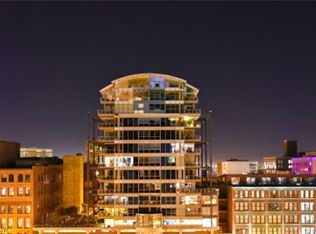Stunning new construction in an ideal Tremont location, walkable to all of your neighborhood favorites. This 4 bed, 3.5 bath luxury home is the one that you have been waiting for! Offering over 3200 square feet of impeccable living space, this residence features three stories and unparalleled attention to detail in every corner. The design of the home is unique with two outdoor porches, totaling over 500 sq feet, and cedar wood exterior detail. The oversized architectural-grade Andersen windows flood the home with natural light and the central floating staircase is the focal point, creating a striking visual centerpiece that pulls together the whole design. You will feel the quality of this build as soon as you walk in. The first floor includes a roomy guest suite with full bathroom, storage closet, and bonus room which could be used as a gym. The back door leads out to the astroturf backyard. Low maintenance and perfect for having a dog in the city. The luxurious primary suite serves as a true sanctuary, featuring a spa-inspired bathroom with massive walk-in shower, dual vanities, and a custom walk-in closet that will exceed your expectations. Each additional bedroom is generously sized and thoughtfully designed. The second floor laundry room is not only convenient but offers plenty of storage. The third floor features the open concept dining/living space with ceiling heights up to 14 feet. The gourmet chef’s kitchen is a masterpiece, complete Kitchen Aid stainless steel appliances, granite countertops, custom Amish cabinetry, a walk-in pantry, and an oversized island, perfect for entertaining. Use the dumbwaiter inside the pantry to effortlessly bring up groceries. Massive sliding glass doors lead out to the sprawling covered porch which gives you a view of Key tower. Upstairs also has an office space with another uncovered porch, complete with a built-in gas line, ready for your grill setup. Completely unique and an opportunity unlike anything else.
Pending
$1,375,000
2302 W 6th St, Cleveland, OH 44113
4beds
3,250sqft
Est.:
Single Family Residence
Built in 2024
3,471.73 Square Feet Lot
$-- Zestimate®
$423/sqft
$-- HOA
What's special
Storage closetView of key towerBonus roomGranite countertopsCustom amish cabinetryCedar wood exterior detailOversized architectural-grade andersen windows
- 4 days |
- 140 |
- 3 |
Zillow last checked: 8 hours ago
Listing updated: February 20, 2026 at 10:08am
Listed by:
Haley Serna 234-380-7654 haleyserna@howardhanna.com,
Howard Hanna
Source: MLS Now,MLS#: 5188094Originating MLS: Akron Cleveland Association of REALTORS
Facts & features
Interior
Bedrooms & bathrooms
- Bedrooms: 4
- Bathrooms: 4
- Full bathrooms: 3
- 1/2 bathrooms: 1
- Main level bathrooms: 2
- Main level bedrooms: 3
Heating
- Forced Air, Gas
Cooling
- Central Air
Features
- Dumbwaiter, Storage
- Basement: None
- Has fireplace: No
Interior area
- Total structure area: 3,250
- Total interior livable area: 3,250 sqft
- Finished area above ground: 3,250
Video & virtual tour
Property
Parking
- Parking features: Attached, Garage
- Attached garage spaces: 2
Features
- Levels: Three Or More
- Stories: 3
- Patio & porch: Covered, Porch, Side Porch
- Exterior features: Dog Run
- Has view: Yes
- View description: City
Lot
- Size: 3,471.73 Square Feet
Details
- Parcel number: 00419237
Construction
Type & style
- Home type: SingleFamily
- Architectural style: Modern
- Property subtype: Single Family Residence
Materials
- Cedar, HardiPlank Type
- Roof: Flat
Condition
- New Construction
- New construction: Yes
- Year built: 2024
Utilities & green energy
- Sewer: Public Sewer
- Water: Public
Community & HOA
HOA
- Has HOA: No
Location
- Region: Cleveland
Financial & listing details
- Price per square foot: $423/sqft
- Tax assessed value: $56,000
- Annual tax amount: $2,902
- Date on market: 2/20/2026
- Listing agreement: Exclusive Right To Sell
- Listing terms: Cash,Conventional
Estimated market value
Not available
Estimated sales range
Not available
Not available
Price history
Price history
| Date | Event | Price |
|---|---|---|
| 2/20/2026 | Pending sale | $1,375,000$423/sqft |
Source: MLS Now #5188094 Report a problem | ||
| 2/20/2026 | Listed for sale | $1,375,000$423/sqft |
Source: MLS Now #5188094 Report a problem | ||
| 1/10/2026 | Listing removed | $1,375,000$423/sqft |
Source: MLS Now #5093472 Report a problem | ||
| 4/25/2025 | Price change | $1,375,000-5.2%$423/sqft |
Source: MLS Now #5093472 Report a problem | ||
| 1/11/2025 | Listed for sale | $1,450,000+1573.1%$446/sqft |
Source: MLS Now #5093472 Report a problem | ||
| 6/22/2021 | Sold | $86,666-3.6%$27/sqft |
Source: | ||
| 1/20/2021 | Listing removed | -- |
Source: | ||
| 2/10/2020 | Price change | $89,900-5.3%$28/sqft |
Source: ERA Rath Realtors #4149865 Report a problem | ||
| 11/12/2019 | Listed for sale | $94,900$29/sqft |
Source: ERA Rath REALTORS #4149865 Report a problem | ||
Public tax history
Public tax history
| Year | Property taxes | Tax assessment |
|---|---|---|
| 2022 | $1,511 +0.9% | $19,600 |
| 2021 | $1,497 +6.4% | $19,600 +23% |
| 2020 | $1,407 +8% | $15,930 +0.1% |
| 2019 | $1,303 +0.3% | $15,920 -0.1% |
| 2018 | $1,299 +917.6% | $15,930 +955% |
| 2017 | $128 +0.8% | $1,510 |
| 2016 | $127 | $1,510 |
| 2015 | $127 +22.2% | $1,510 +22.8% |
| 2014 | $104 +1.7% | $1,230 |
| 2013 | $102 +2.9% | $1,230 |
| 2012 | $99 +30.1% | $1,230 |
| 2011 | $76 +0.2% | $1,230 |
| 2010 | $76 -68.2% | $1,230 |
| 2009 | $239 -56.6% | $1,230 -67.8% |
| 2008 | $549 -83.7% | $3,820 -93.6% |
| 2003 | $3,374 +592.8% | $59,860 +586.5% |
| 2002 | $487 -42.8% | $8,720 |
| 2001 | $852 +4.5% | $8,720 |
| 2000 | $815 | $8,720 |
Find assessor info on the county website
BuyAbility℠ payment
Est. payment
$9,291/mo
Principal & interest
$7091
Property taxes
$2200
Climate risks
Neighborhood: Tremont
Nearby schools
GreatSchools rating
- 4/10Tremont Montessori SchoolGrades: PK-8,11Distance: 0.3 mi
- 6/10Scranton SchoolGrades: PK-8Distance: 0.8 mi
- 4/10Luis Munoz Marin SchoolGrades: PK-8Distance: 0.9 mi
Schools provided by the listing agent
- District: Cleveland Municipal - 1809
Source: MLS Now. This data may not be complete. We recommend contacting the local school district to confirm school assignments for this home.



