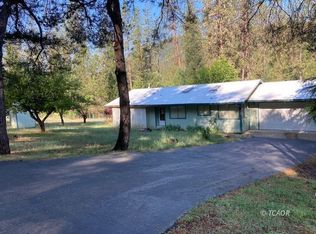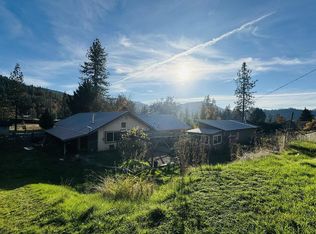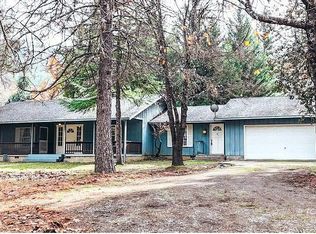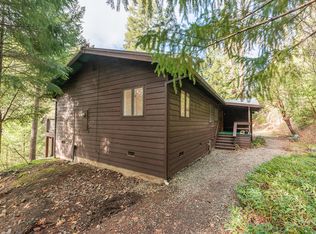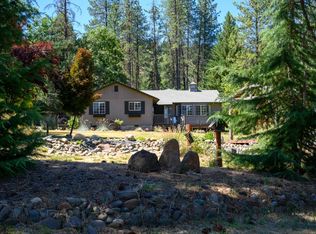Peaceful Country Living on Goose Ranch Road. Welcome to your serene escape in the heart of scenic Lewiston, CA! Situated on 2.06 acres along the desirable Goose Ranch Road, this simple yet efficient ranch-style home offers the perfect blend of privacy, comfort, and adventure. Whether you're seeking room to breathe, space to garden, or a launchpad for outdoor recreation, this gem delivers.Surrounded by the beauty of Northern California's rugged landscape, the property provides endless opportunities to enjoy nature. Picture yourself sipping your morning coffee with deer grazing nearby and afternoons spent exploring the Trinity River, just minutes away-famous for world-class fishing, kayaking, and lazy summer floats. Mountain biking, hiking, hunting, and boating on nearby Trinity Lake are all within easy reach, making this location an outdoor enthusiast's dream.The Lewiston area is rich in small-town charm and natural beauty, with friendly neighbors, quiet streets, and plenty of wide open space. Just a 15-minute drive brings you to the Historic Gold Rush town of Weaverville, where you'll find shops, restaurants, art galleries, and a vibrant community scene. Big-city convenience is only 45 minutes away!
For sale
Price cut: $25K (12/5)
$285,000
2307 Goose Ranch Rd, Lewiston, CA 96052
4beds
1,680sqft
Est.:
Single Family Residence
Built in 1992
2.06 Acres Lot
$280,900 Zestimate®
$170/sqft
$-- HOA
What's special
Ranch-style home
- 243 days |
- 472 |
- 26 |
Zillow last checked: 8 hours ago
Listing updated: January 30, 2026 at 09:02am
Listed by:
Susan Leutwyler (530)784-3500,
eXp Realty of California, Inc,
Terri Townzen 530-524-6801,
eXp Realty of California, Inc
Source: Trinity County AOR,MLS#: 2112714
Tour with a local agent
Facts & features
Interior
Bedrooms & bathrooms
- Bedrooms: 4
- Bathrooms: 2
- Full bathrooms: 2
Heating
- Forced Air, Propane Heat
Cooling
- Central Air
Appliances
- Included: Dishwasher, Microwave, Refrigerator, Washer/Dryer, Water Heater, Oven/Wall, Cooktop
- Laundry: Washer Hookup
Features
- Ceiling Fan(s), Countertops: Solid Surface/Corian, Countertops: Laminate/Formica
- Basement: None
Interior area
- Total structure area: 1,680
- Total interior livable area: 1,680 sqft
Property
Parking
- Parking features: None
Features
- Levels: One
- Fencing: Partial
- Has view: Yes
- View description: Mountain(s)
Lot
- Size: 2.06 Acres
- Features: Trees, Water Rights
Details
- Additional structures: Outbuilding, RV/Boat Storage
- Parcel number: 025600026000
- Zoning description: RR - Rural-Residential District
Construction
Type & style
- Home type: SingleFamily
- Architectural style: Ranch
- Property subtype: Single Family Residence
Materials
- T-111
- Foundation: Perimeter
- Roof: Composition
Condition
- Year built: 1992
Utilities & green energy
- Electric: Power: Line On Meter, Power Source: City/Municipal
- Gas: Propane: Hooked-up
- Sewer: Septic Tank
- Water: Water Source: Secondary, See Remarks, Private
- Utilities for property: Internet: Satellite/Wireless, Legal Access: Yes
Community & HOA
Location
- Region: Lewiston
Financial & listing details
- Price per square foot: $170/sqft
- Tax assessed value: $146,556
- Annual tax amount: $1,462
- Date on market: 6/29/2025
- Has irrigation water rights: Yes
Estimated market value
$280,900
$267,000 - $295,000
$2,061/mo
Price history
Price history
| Date | Event | Price |
|---|---|---|
| 12/5/2025 | Price change | $285,000-8.1%$170/sqft |
Source: | ||
| 9/24/2025 | Price change | $310,000-3.1%$185/sqft |
Source: | ||
| 6/29/2025 | Listed for sale | $320,000$190/sqft |
Source: Trinity County AOR #2112714 Report a problem | ||
Public tax history
Public tax history
| Year | Property taxes | Tax assessment |
|---|---|---|
| 2024 | $1,462 +1.8% | $146,556 +2% |
| 2023 | $1,437 +2.5% | $143,683 +2% |
| 2022 | $1,402 +1.8% | $140,867 +2% |
| 2021 | $1,377 +3.7% | $138,105 +1% |
| 2020 | $1,328 | $136,689 +2% |
| 2019 | -- | $134,009 +2% |
| 2018 | $1,256 +0.4% | $131,382 +2% |
| 2017 | $1,251 +4.2% | $128,807 +2% |
| 2016 | $1,200 +1.7% | $126,282 +1.5% |
| 2015 | $1,180 +1.6% | $124,386 +2% |
| 2014 | $1,162 | $121,950 +2.2% |
| 2013 | -- | $119,322 |
| 2012 | -- | $119,322 +2% |
| 2011 | -- | $116,984 +1% |
| 2010 | -- | $115,818 -0.2% |
| 2009 | -- | $116,094 +2% |
| 2008 | -- | $113,819 +2% |
| 2007 | -- | $111,588 +2% |
| 2006 | -- | $109,401 +2% |
| 2005 | -- | $107,257 +2% |
| 2004 | -- | $105,154 +1.9% |
| 2003 | -- | $103,227 +2% |
| 2002 | -- | $101,204 +2% |
| 2001 | -- | $99,220 |
Find assessor info on the county website
BuyAbility℠ payment
Est. payment
$1,576/mo
Principal & interest
$1329
Property taxes
$247
Climate risks
Neighborhood: 96052
Nearby schools
GreatSchools rating
- 4/10Lewiston Elementary SchoolGrades: K-8Distance: 1.8 mi
Schools provided by the listing agent
- Elementary: Lewiston
- Middle: Lewiston
- High: Trinity
Source: Trinity County AOR. This data may not be complete. We recommend contacting the local school district to confirm school assignments for this home.
