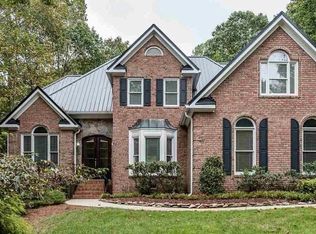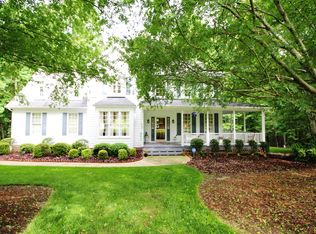Wonderful Opportunity to own a 4 bedroom 3000 sq ft home on the Corner of a Cul-De-Sac in the Leesville Area and School District. Lots of POTENTIAL, with Large Master Bedroom, Trey Ceilings, Separate Closets, Garden Tub w/ Separate Shower and Walk-Out access to Large Deck from Master Bedroom. 2nd Floor with Single Bedroom, Living Space and Full Bath. New Carpet, Paint and upgrades Needed. Home sold as is.
This property is off market, which means it's not currently listed for sale or rent on Zillow. This may be different from what's available on other websites or public sources.

