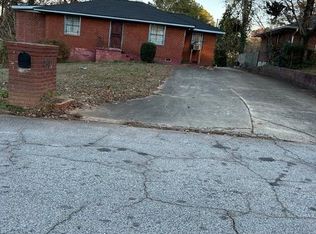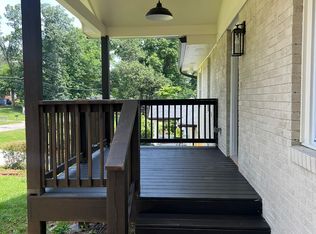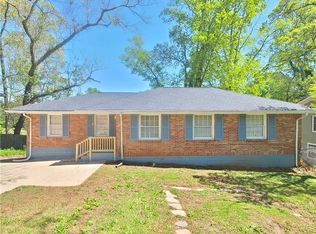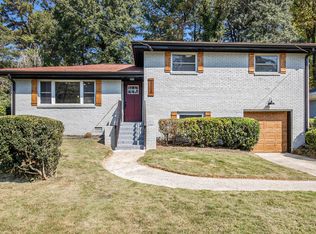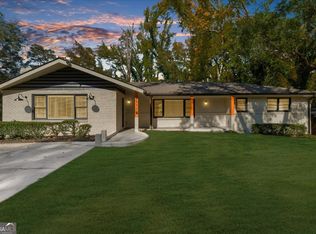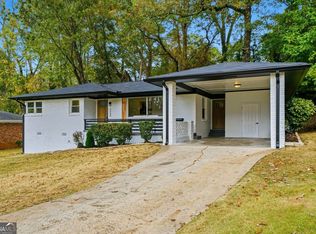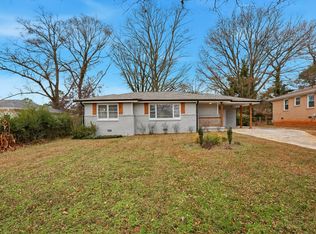Exceptionally Renovated Four-Sided Brick Ranch On A Quiet Street In East Lake Decatur. This 3-Bedroom, 2-Bath Home With Full Basement Has Been Fully Updated And Offers A Functional Open-Concept Layout With Modern Finishes And Versatile Living Space. The Main Level Seamlessly Connects The Living, Dining, And Kitchen Areas To A Large New Deck And A Cleared, Fenced Backyard-Perfect For Entertaining, Play, And Pets. The Kitchen Includes A Waterfall Island, Shaker-Style Cabinetry, And New Stainless Steel Appliances. The Primary Suite Features A Walk-In Closet, Dual Vanity, And Spa-Inspired Shower/Tub With Stone And Tile Accents. The Full Basement Provides Flexible Options For A Theater, Gym, Office, Or Income Suite. A Newly Rebuilt Double-Car Driveway Offers Ample Parking, While The Home's Position Backing To A School Ensures Privacy And Peace Of Mind. Extensive Updates-New Plumbing, Electrical, HVAC, Flooring, Windows, Kitchen, Appliances, And Deck-Make This Home Virtually Brand New. Convenient To Decatur Square, East Lake Golf Club, The Upcoming Lulah Hills Development, I-20, I-285, Shopping, And Dining. Contact Us To Schedule Your Private Tour Today.
Active
Price cut: $3K (12/4)
$390,000
2308 Mark Trl, Decatur, GA 30032
3beds
1,722sqft
Est.:
Single Family Residence
Built in 1953
10,454.4 Square Feet Lot
$383,200 Zestimate®
$226/sqft
$-- HOA
What's special
Modern finishesShaker-style cabinetryFull basementCleared fenced backyardFour-sided brick ranchLarge new deckVersatile living space
- 112 days |
- 701 |
- 42 |
Zillow last checked: 8 hours ago
Listing updated: December 06, 2025 at 10:06pm
Listed by:
Isaac Jordan 404-397-2877,
Atlanta Communities
Source: GAMLS,MLS#: 10618684
Tour with a local agent
Facts & features
Interior
Bedrooms & bathrooms
- Bedrooms: 3
- Bathrooms: 2
- Full bathrooms: 2
- Main level bathrooms: 2
- Main level bedrooms: 3
Rooms
- Room types: Bonus Room, Foyer, Laundry, Media Room, Office, Other
Kitchen
- Features: Breakfast Area, Kitchen Island, Pantry
Heating
- Central
Cooling
- Ceiling Fan(s), Central Air
Appliances
- Included: Dishwasher, Disposal, Microwave, Other, Refrigerator
- Laundry: Mud Room
Features
- Double Vanity, In-Law Floorplan, Master On Main Level, Roommate Plan, Walk-In Closet(s)
- Flooring: Stone
- Windows: Double Pane Windows
- Basement: Bath/Stubbed,Daylight,Exterior Entry,Finished,Interior Entry,Unfinished
- Has fireplace: No
- Common walls with other units/homes: No Common Walls
Interior area
- Total structure area: 1,722
- Total interior livable area: 1,722 sqft
- Finished area above ground: 994
- Finished area below ground: 728
Property
Parking
- Total spaces: 8
- Parking features: Parking Pad, RV/Boat Parking
- Has uncovered spaces: Yes
Features
- Levels: One
- Stories: 1
- Patio & porch: Deck, Patio
- Exterior features: Balcony, Other
- Fencing: Back Yard,Fenced,Privacy
- Has view: Yes
- View description: City
- Body of water: None
Lot
- Size: 10,454.4 Square Feet
- Features: Other, Private
Details
- Parcel number: 15 140 06 008
Construction
Type & style
- Home type: SingleFamily
- Architectural style: Brick 4 Side,Contemporary,Other,Ranch
- Property subtype: Single Family Residence
Materials
- Brick
- Roof: Composition
Condition
- Updated/Remodeled
- New construction: No
- Year built: 1953
Utilities & green energy
- Sewer: Public Sewer
- Water: Public
- Utilities for property: Cable Available, Electricity Available, High Speed Internet, Other, Phone Available, Sewer Available, Water Available
Green energy
- Water conservation: Low-Flow Fixtures
Community & HOA
Community
- Features: Park, Near Public Transport, Walk To Schools, Near Shopping
- Security: Smoke Detector(s)
- Subdivision: East Lake
HOA
- Has HOA: No
- Services included: None
Location
- Region: Decatur
Financial & listing details
- Price per square foot: $226/sqft
- Tax assessed value: $371,200
- Annual tax amount: $3,051
- Date on market: 10/3/2025
- Cumulative days on market: 112 days
- Listing agreement: Exclusive Right To Sell
- Electric utility on property: Yes
Estimated market value
$383,200
$364,000 - $402,000
$1,674/mo
Price history
Price history
| Date | Event | Price |
|---|---|---|
| 12/4/2025 | Price change | $390,000-0.8%$226/sqft |
Source: | ||
| 10/24/2025 | Price change | $393,000-0.5%$228/sqft |
Source: | ||
| 10/3/2025 | Listed for sale | $395,000-1.2%$229/sqft |
Source: | ||
| 8/25/2025 | Listing removed | $399,900$232/sqft |
Source: | ||
| 6/14/2025 | Listed for sale | $399,900$232/sqft |
Source: | ||
Public tax history
Public tax history
| Year | Property taxes | Tax assessment |
|---|---|---|
| 2025 | -- | $148,480 +67.4% |
| 2024 | $3,051 +26.7% | $88,680 +0.5% |
| 2023 | $2,407 +13.4% | $88,240 +39.5% |
Find assessor info on the county website
BuyAbility℠ payment
Est. payment
$2,304/mo
Principal & interest
$1848
Property taxes
$319
Home insurance
$137
Climate risks
Neighborhood: Candler-Mcafee
Nearby schools
GreatSchools rating
- 4/10Ronald E McNair Discover Learning Academy Elementary SchoolGrades: PK-5Distance: 0.5 mi
- 5/10McNair Middle SchoolGrades: 6-8Distance: 0.3 mi
- 3/10Mcnair High SchoolGrades: 9-12Distance: 1.8 mi
Schools provided by the listing agent
- Elementary: Ronald E McNair
- Middle: Mcnair
- High: Mcnair
Source: GAMLS. This data may not be complete. We recommend contacting the local school district to confirm school assignments for this home.
