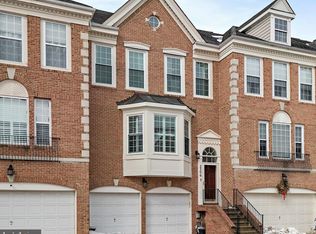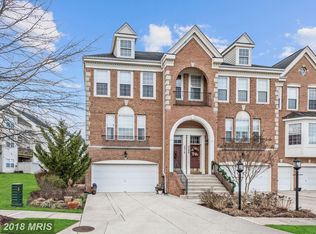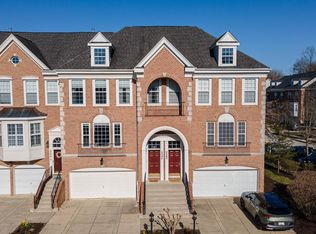Sold for $625,000
$625,000
2308 Noblewood Rd, Edgewater, MD 21037
3beds
2,958sqft
Townhouse
Built in 2003
2,019 Square Feet Lot
$645,800 Zestimate®
$211/sqft
$3,519 Estimated rent
Home value
$645,800
$607,000 - $685,000
$3,519/mo
Zestimate® history
Loading...
Owner options
Explore your selling options
What's special
Welcome home to amenity rich South River Colony! You'll love this 3 story, brick front townhome featuring a 2 car garage and over 2,900 sq ft of living space with 3 bedrooms and 2 full bathrooms plus 2 half bathrooms. Once inside you will appreciate the sun filled & open concept floorplan with designer inspired neutral paint and updated finishes. Beautiful hardwood floors throughout the main level lead you from the private home office, to the spacious living area, formal dining room and chef's kitchen with granite counters, stainless appliances, a center island plus room for a casual dining table. Enjoy the outdoors on your private deck overlooking the common areas beyond. Travel upstairs to the bedroom level where you'll enjoy a spacious primary retreat complete with sitting area, walk in closet and private en suite bathroom featuring dual vanities, a soaking tub and a glass enclosed tile shower. Two additional bedrooms, a full hall bathroom and laundry machines complete the upper level. The lower level connects to the main level via an open staircase offering truly combined living areas. With access to the lower level patio, the rec room is the perfect place to enjoy a good book by the cozy fireplace. The Pointe at South River Colony has access to the wonderful amenities of South River Colony- Pools, playgrounds, tennis, and more! Easy commuter access & convenient to shopping, dining & entertainment! Schedule your private tour today!
Zillow last checked: 8 hours ago
Listing updated: July 15, 2024 at 09:28am
Listed by:
David Orso 443-691-0838,
Berkshire Hathaway HomeServices PenFed Realty
Bought with:
Heather Howell, 651129
Engel & Volkers Annapolis
Source: Bright MLS,MLS#: MDAA2083242
Facts & features
Interior
Bedrooms & bathrooms
- Bedrooms: 3
- Bathrooms: 4
- Full bathrooms: 2
- 1/2 bathrooms: 2
- Main level bathrooms: 1
Basement
- Description: Percent Finished: 100.0
- Area: 0
Heating
- Heat Pump, Natural Gas
Cooling
- Central Air, Electric
Appliances
- Included: Dishwasher, Disposal, Dryer, Microwave, Exhaust Fan, Ice Maker, Oven/Range - Gas, Refrigerator, Washer, Water Heater, Gas Water Heater
- Laundry: Upper Level
Features
- Breakfast Area, Built-in Features, Ceiling Fan(s), Crown Molding, Dining Area, Family Room Off Kitchen, Open Floorplan, Kitchen Island, Pantry, Store/Office, Walk-In Closet(s), Dry Wall
- Flooring: Hardwood, Carpet, Wood
- Doors: French Doors
- Windows: Double Pane Windows
- Basement: Walk-Out Access,Finished
- Number of fireplaces: 1
- Fireplace features: Gas/Propane, Glass Doors
Interior area
- Total structure area: 2,958
- Total interior livable area: 2,958 sqft
- Finished area above ground: 2,958
- Finished area below ground: 0
Property
Parking
- Total spaces: 2
- Parking features: Garage Faces Front, Garage Door Opener, Concrete, Attached, Driveway
- Attached garage spaces: 2
- Has uncovered spaces: Yes
Accessibility
- Accessibility features: None
Features
- Levels: Three
- Stories: 3
- Patio & porch: Deck, Patio
- Exterior features: Bump-outs
- Pool features: Community
Lot
- Size: 2,019 sqft
- Features: Backs - Open Common Area, Front Yard, Rear Yard, Suburban
Details
- Additional structures: Above Grade, Below Grade
- Parcel number: 020175390211630
- Zoning: R1
- Special conditions: Standard
Construction
Type & style
- Home type: Townhouse
- Architectural style: Traditional
- Property subtype: Townhouse
Materials
- Brick
- Foundation: Concrete Perimeter
- Roof: Shingle
Condition
- Excellent
- New construction: No
- Year built: 2003
Details
- Builder name: Drees
Utilities & green energy
- Sewer: Public Sewer
- Water: Public
Community & neighborhood
Location
- Region: Edgewater
- Subdivision: South River Colony
HOA & financial
HOA
- Has HOA: Yes
- HOA fee: $212 monthly
- Amenities included: Common Grounds, Pool, Golf Club, Tot Lots/Playground, Jogging Path
- Services included: Pool(s), Trash, Maintenance Grounds
Other
Other facts
- Listing agreement: Exclusive Right To Sell
- Ownership: Fee Simple
- Road surface type: Paved
Price history
| Date | Event | Price |
|---|---|---|
| 7/15/2024 | Sold | $625,000-0.8%$211/sqft |
Source: | ||
| 5/15/2024 | Contingent | $630,000$213/sqft |
Source: | ||
| 4/27/2024 | Listed for sale | $630,000-1.5%$213/sqft |
Source: | ||
| 4/22/2024 | Listing removed | -- |
Source: | ||
| 4/15/2024 | Pending sale | $639,900$216/sqft |
Source: | ||
Public tax history
| Year | Property taxes | Tax assessment |
|---|---|---|
| 2025 | -- | $492,600 +3.3% |
| 2024 | $5,223 +3.7% | $477,000 +3.4% |
| 2023 | $5,038 +6% | $461,400 +1.4% |
Find assessor info on the county website
Neighborhood: 21037
Nearby schools
GreatSchools rating
- 7/10Central Elementary SchoolGrades: K-5Distance: 0.5 mi
- 8/10Central Middle SchoolGrades: 6-8Distance: 0.2 mi
- 8/10South River High SchoolGrades: 9-12Distance: 0.2 mi
Schools provided by the listing agent
- Elementary: Central
- Middle: Central
- High: South River
- District: Anne Arundel County Public Schools
Source: Bright MLS. This data may not be complete. We recommend contacting the local school district to confirm school assignments for this home.
Get a cash offer in 3 minutes
Find out how much your home could sell for in as little as 3 minutes with a no-obligation cash offer.
Estimated market value$645,800
Get a cash offer in 3 minutes
Find out how much your home could sell for in as little as 3 minutes with a no-obligation cash offer.
Estimated market value
$645,800


