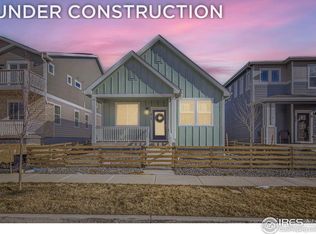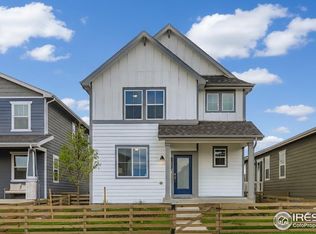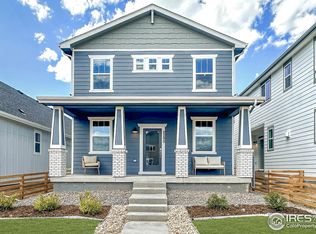Sold for $496,794
$496,794
2308 Walbridge Rd, Fort Collins, CO 80524
3beds
1,395sqft
Residential-Detached, Residential
Built in 2025
3,700 Square Feet Lot
$493,800 Zestimate®
$356/sqft
$2,387 Estimated rent
Home value
$493,800
$469,000 - $518,000
$2,387/mo
Zestimate® history
Loading...
Owner options
Explore your selling options
What's special
Welcome to your dream home! This stunning new construction home offers an array of luxurious features designed to provide the ultimate in comfort and style. Our most popular ranch style home is back! Step inside to discover the beautifully upgraded kitchen, featuring sleek soft-close cabinets in the elegant & modern black complemented by stylish hardware. This ranch plan lives large and is very open with lots of windows and natural light. The kitchen is a chef's delight, boasting quartz countertops and a state-of-the-art hood, ensuring both functionality and sophistication. With three spacious bedrooms, this home provides ample space for family, guests, or a home office. Each room is designed with attention to detail, offering a perfect blend of modern aesthetics and cozy ambiance. The upgraded cabinetry throughout the home not only adds a touch of class but also ensures a clutter-free living environment with its soft-close feature. Don't miss the opportunity to own this exquisite home that combines modern upgrades with timeless elegance. Schedule your tour today and experience the luxury and comfort that await you! NO METRO DISTRICT!! Front yard and fence already installed and included.
Zillow last checked: 8 hours ago
Listing updated: May 09, 2025 at 08:22am
Listed by:
Batey McGraw 720-706-5701,
DFH Colorado Realty LLC
Bought with:
Linda Chea
Real Assets Chea Group
Source: IRES,MLS#: 1026363
Facts & features
Interior
Bedrooms & bathrooms
- Bedrooms: 3
- Bathrooms: 2
- Full bathrooms: 2
- Main level bedrooms: 3
Primary bedroom
- Area: 154
- Dimensions: 11 x 14
Bedroom 2
- Area: 110
- Dimensions: 10 x 11
Bedroom 3
- Area: 120
- Dimensions: 10 x 12
Dining room
- Area: 135
- Dimensions: 15 x 9
Kitchen
- Area: 143
- Dimensions: 13 x 11
Heating
- Forced Air
Cooling
- Central Air
Appliances
- Included: Gas Range/Oven, Dishwasher, Microwave, Disposal
- Laundry: Washer/Dryer Hookups
Features
- Eat-in Kitchen, Separate Dining Room, Open Floorplan, Pantry, Walk-In Closet(s), Kitchen Island, High Ceilings, Open Floor Plan, Walk-in Closet, 9ft+ Ceilings
- Basement: None,Built-In Radon,Sump Pump
- Has fireplace: No
- Fireplace features: None
Interior area
- Total structure area: 1,395
- Total interior livable area: 1,395 sqft
- Finished area above ground: 1,395
- Finished area below ground: 0
Property
Parking
- Total spaces: 2
- Parking features: Alley Access, >8' Garage Door
- Attached garage spaces: 2
- Details: Garage Type: Attached
Accessibility
- Accessibility features: Level Lot, Main Floor Bath, Accessible Bedroom, Main Level Laundry
Features
- Stories: 1
- Patio & porch: Patio
- Exterior features: Lighting
- Fencing: Fenced,Wood
Lot
- Size: 3,700 sqft
- Features: Curbs, Gutters, Sidewalks, Fire Hydrant within 500 Feet, Lawn Sprinkler System
Details
- Parcel number: R1675530
- Zoning: RES
- Special conditions: Builder
Construction
Type & style
- Home type: SingleFamily
- Architectural style: Ranch
- Property subtype: Residential-Detached, Residential
Materials
- Wood/Frame, Composition Siding
- Roof: Wood
Condition
- Under Construction
- New construction: Yes
- Year built: 2025
Details
- Builder name: Dream Finders Homes
Utilities & green energy
- Electric: Electric, City of FTC
- Gas: Natural Gas, Xcel Energy
- Sewer: City Sewer
- Water: City Water, ELCO
- Utilities for property: Natural Gas Available, Electricity Available, Trash: Republic Services
Green energy
- Energy generation: Solar PV Leased, Solar PV Owned
Community & neighborhood
Security
- Security features: Fire Alarm
Community
- Community features: Park
Location
- Region: Fort Collins
- Subdivision: Waterfield
HOA & financial
HOA
- Has HOA: Yes
- HOA fee: $53 monthly
- Services included: Common Amenities, Snow Removal, Utilities
Other
Other facts
- Listing terms: Cash,Conventional,FHA,VA Loan,Owner Pay Points,1031 Exchange,USDA Loan
- Road surface type: Paved, Asphalt, Concrete
Price history
| Date | Event | Price |
|---|---|---|
| 5/8/2025 | Sold | $496,794-0.6%$356/sqft |
Source: | ||
| 4/7/2025 | Pending sale | $499,990-2%$358/sqft |
Source: | ||
| 3/19/2025 | Price change | $509,990+2%$366/sqft |
Source: | ||
| 3/14/2025 | Price change | $499,990-2.9%$358/sqft |
Source: | ||
| 1/28/2025 | Listed for sale | $514,990$369/sqft |
Source: | ||
Public tax history
Tax history is unavailable.
Neighborhood: Waterfield
Nearby schools
GreatSchools rating
- 9/10Tavelli Elementary SchoolGrades: PK-5Distance: 1.6 mi
- 5/10Lincoln Middle SchoolGrades: 6-8Distance: 3.8 mi
- 8/10Fort Collins High SchoolGrades: 9-12Distance: 4 mi
Schools provided by the listing agent
- Elementary: Tavelli
- Middle: Lincoln
- High: Ft Collins
Source: IRES. This data may not be complete. We recommend contacting the local school district to confirm school assignments for this home.
Get a cash offer in 3 minutes
Find out how much your home could sell for in as little as 3 minutes with a no-obligation cash offer.
Estimated market value
$493,800



