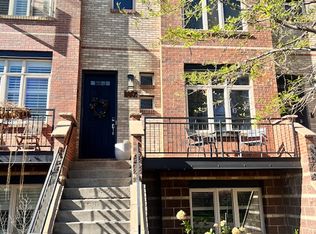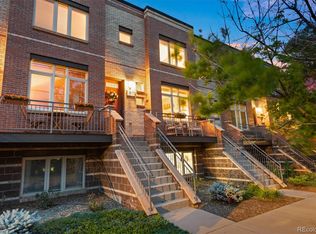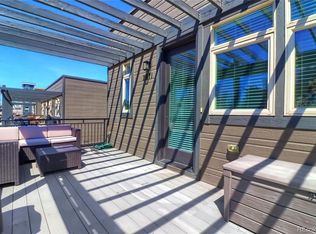AVAILABLE NOW * Highlands Unit off Decatur St, right on Jefferson Park. Close to Downtown Denver, Close to All Highlands restaurants, bars and breweries * Easy I-25 Access * Beautiful 1300 square foot townhouse with no neighbors above or below. Unit is on top of neighbors garage * Entire unit has been renovated with brand new interior paint throughout, brand new carpet, new granite counter tops throughout, new faucets and light fixtures * Kitchen has all stainless appliances including gas range/oven, microwave, refrigerator and dishwasher, as well new tile back splash * Maple Wood floors throughout main living area * Over-sized detached 2.5-car garage, with remotes and side entry door * Huge 11 ft x 40 ft deck; perfect for entertaining. Deck spans entire length of unit * See-Through gas fireplace in family room/dining room area * Ceiling fans in bedrooms and the family room * Master bath features large soaking tub and two sinks; second bath has tub/shower combo * Two extra large bedrooms with huge walk-in closets * Large laundry room, full-sized washer and dryer included * Central A/C and Heat * Trash is included in the rent, Tenants responsible for ALL OTHER UTILITIES * From Decatur St head west to an iron gate. Walk through and this unit is tucked back behind the side by side town homes visible on Decatur 1 Year Minimum Lease, Can do longer leases, 2+ years ONE small to medium dog only for a $550 nonrefundable pet fee. 50 pounds and under. NO CATS, BIRDS OR FISH. No large or aggressive breeds. No puppies. ** We offer online rent payments via our website or automatic bank to bank ACH service. ** Information in advertising deemed reliable but not guaranteed. **
This property is off market, which means it's not currently listed for sale or rent on Zillow. This may be different from what's available on other websites or public sources.


