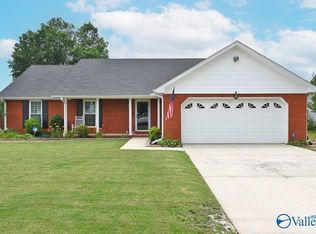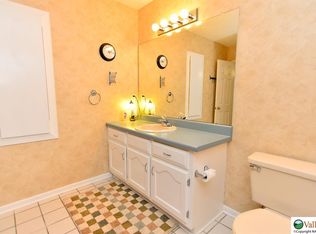Sold for $251,000
$251,000
2309 Winthrop Dr SW, Decatur, AL 35603
3beds
2,020sqft
Single Family Residence
Built in 1988
-- sqft lot
$255,800 Zestimate®
$124/sqft
$1,710 Estimated rent
Home value
$255,800
$202,000 - $325,000
$1,710/mo
Zestimate® history
Loading...
Owner options
Explore your selling options
What's special
THIS ONE IS A MUST SEE!! Fully remodeled 3-bed, 2-bath ranch home boasting a stunning kitchen with new countertops and eat-in area. Cozy living room features a gas insert fireplace, with added comforts like a new tankless electric water heater and luxurious LVP and new carpet. Enjoy the bonus room for added space. New HVAC system, roof, and even the storage building got an upgrade! Privacy fenced backyard completes the picture. Your dream home awaits! Verify all facts with purchaser.
Zillow last checked: 8 hours ago
Listing updated: August 23, 2024 at 01:59pm
Listed by:
Janna Lindsey 256-653-7533,
Leading Edge R.E. Group-Mad.
Bought with:
Brian Dean, 69186
Redstone Realty Solutions-DEC
Source: ValleyMLS,MLS#: 21860543
Facts & features
Interior
Bedrooms & bathrooms
- Bedrooms: 3
- Bathrooms: 2
- Full bathrooms: 2
Primary bedroom
- Features: Crown Molding, Walk-In Closet(s), LVP
- Level: First
- Area: 182
- Dimensions: 13 x 14
Bedroom 2
- Features: Carpet
- Level: First
- Area: 120
- Dimensions: 10 x 12
Bedroom 3
- Features: Carpet
- Level: First
- Area: 132
- Dimensions: 12 x 11
Kitchen
- Features: Crown Molding, Chair Rail, Eat-in Kitchen
- Level: First
- Area: 180
- Dimensions: 10 x 18
Living room
- Features: Crown Molding, Chair Rail, Fireplace, Tray Ceiling(s)
- Level: First
- Area: 285
- Dimensions: 19 x 15
Bonus room
- Features: Bay WDW, Carpet
- Level: First
- Area: 420
- Dimensions: 21 x 20
Laundry room
- Level: First
- Area: 45
- Dimensions: 5 x 9
Heating
- Central 1, Electric
Cooling
- Central 1, Electric
Features
- Has basement: No
- Number of fireplaces: 1
- Fireplace features: Outside, One
Interior area
- Total interior livable area: 2,020 sqft
Property
Parking
- Parking features: None, See Remarks
Features
- Levels: One
- Stories: 1
Details
- Parcel number: 13 01 02 2 000 092.000
Construction
Type & style
- Home type: SingleFamily
- Architectural style: Ranch
- Property subtype: Single Family Residence
Materials
- Foundation: Slab
Condition
- New construction: No
- Year built: 1988
Utilities & green energy
- Sewer: Public Sewer
- Water: Public
Community & neighborhood
Location
- Region: Decatur
- Subdivision: Dunbarton
Price history
| Date | Event | Price |
|---|---|---|
| 8/21/2024 | Sold | $251,000-4.4%$124/sqft |
Source: | ||
| 7/14/2024 | Pending sale | $262,500$130/sqft |
Source: | ||
| 6/5/2024 | Price change | $262,500-0.9%$130/sqft |
Source: | ||
| 5/12/2024 | Listed for sale | $265,000+69.9%$131/sqft |
Source: | ||
| 3/12/2024 | Sold | $156,000-5.5%$77/sqft |
Source: Public Record Report a problem | ||
Public tax history
| Year | Property taxes | Tax assessment |
|---|---|---|
| 2024 | $793 | $18,560 |
| 2023 | $793 | $18,560 |
| 2022 | $793 +48.7% | $18,560 +29.8% |
Find assessor info on the county website
Neighborhood: 35603
Nearby schools
GreatSchools rating
- 4/10Chestnut Grove Elementary SchoolGrades: PK-5Distance: 1.1 mi
- 6/10Cedar Ridge Middle SchoolGrades: 6-8Distance: 0.6 mi
- 7/10Austin High SchoolGrades: 10-12Distance: 1.2 mi
Schools provided by the listing agent
- Elementary: Chestnut Grove Elementary
- Middle: Austin Middle
- High: Austin
Source: ValleyMLS. This data may not be complete. We recommend contacting the local school district to confirm school assignments for this home.
Get pre-qualified for a loan
At Zillow Home Loans, we can pre-qualify you in as little as 5 minutes with no impact to your credit score.An equal housing lender. NMLS #10287.
Sell with ease on Zillow
Get a Zillow Showcase℠ listing at no additional cost and you could sell for —faster.
$255,800
2% more+$5,116
With Zillow Showcase(estimated)$260,916

