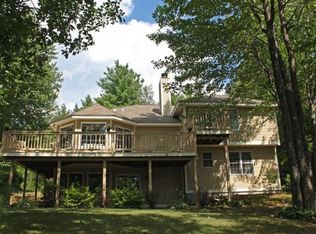Closed
Listed by:
Peter Pietz,
Badger Peabody & Smith Realty Cell:603-986-5304
Bought with: Badger Peabody & Smith Realty
$744,000
231 Grandview Road, Conway, NH 03818
3beds
2,520sqft
Ranch
Built in 2003
0.64 Acres Lot
$763,300 Zestimate®
$295/sqft
$3,714 Estimated rent
Home value
$763,300
$634,000 - $916,000
$3,714/mo
Zestimate® history
Loading...
Owner options
Explore your selling options
What's special
Set on a private, tree-lined corner lot bordered by common land, this quality-built one-level home is surrounded by mature gardens and shrubs with an irrigation system. A circular drive leads to a welcoming farmer’s porch and into a spacious tiled foyer with a half bath. The vaulted-ceiling living room features hardwood floors, a stone wall woodstove, and access to both a rear deck and an enclosed three-season porch. The bow-windowed dining area flows into a well-designed kitchen with a three-seat counter and full suite of appliances (see feature sheet for details). A hallway off the kitchen leads to a laundry room with sink, formal stairs to a huge unfinished basement, and direct access to the two-car attached garage with an exterior door. On the other side of the foyer, French doors open to a flexible office or den (or use as a third bedroom). The primary bedroom offers double walk-in closets, an ensuite bath with whirlpool tub, separate shower, double vanities, and direct access to the three-season porch. Down the hall is a full bath and a generously sized second bedroom. A brand new central air system was installed in June 2025, and ceiling fans are installed in all primary rooms for added comfort. Come see all that this thoughtfully designed home has to offer.
Zillow last checked: 8 hours ago
Listing updated: August 28, 2025 at 11:11am
Listed by:
Peter Pietz,
Badger Peabody & Smith Realty Cell:603-986-5304
Bought with:
Danielle Ventre
Badger Peabody & Smith Realty
Source: PrimeMLS,MLS#: 5047839
Facts & features
Interior
Bedrooms & bathrooms
- Bedrooms: 3
- Bathrooms: 3
- Full bathrooms: 2
- 1/2 bathrooms: 1
Heating
- Oil, Hot Water, Radiant Floor, Wood Stove
Cooling
- Central Air
Appliances
- Included: Dishwasher, Dryer, Microwave, Electric Range, ENERGY STAR Qualified Refrigerator, Washer
- Laundry: Laundry Hook-ups, 1st Floor Laundry
Features
- Central Vacuum, Cathedral Ceiling(s), Ceiling Fan(s), Dining Area, Kitchen Island, Primary BR w/ BA, Wired for Sound, Vaulted Ceiling(s), Walk-In Closet(s)
- Flooring: Carpet, Tile, Wood
- Windows: Blinds, Drapes
- Basement: Bulkhead,Concrete,Unfinished,Interior Access,Exterior Entry,Walk-Up Access
- Fireplace features: Wood Stove Hook-up
Interior area
- Total structure area: 4,728
- Total interior livable area: 2,520 sqft
- Finished area above ground: 2,520
- Finished area below ground: 0
Property
Parking
- Total spaces: 2
- Parking features: Circular Driveway, Paved, Auto Open, Direct Entry, Driveway, Garage
- Garage spaces: 2
- Has uncovered spaces: Yes
Accessibility
- Accessibility features: One-Level Home
Features
- Levels: One
- Stories: 1
- Patio & porch: Covered Porch, Enclosed Porch
- Exterior features: Deck, Natural Shade
- Has spa: Yes
- Spa features: Bath
- Frontage length: Road frontage: 84
Lot
- Size: 0.64 Acres
- Features: Corner Lot, Landscaped, Level, Wooded
Details
- Parcel number: CNWYM263B61
- Zoning description: RA
Construction
Type & style
- Home type: SingleFamily
- Architectural style: Contemporary,Ranch
- Property subtype: Ranch
Materials
- Wood Frame, Vinyl Siding
- Foundation: Concrete
- Roof: Asphalt Shingle
Condition
- New construction: No
- Year built: 2003
Utilities & green energy
- Electric: 200+ Amp Service, Circuit Breakers
- Sewer: 1250 Gallon, Community, Leach Field, On-Site Septic Exists, Private Sewer
- Utilities for property: Cable
Community & neighborhood
Location
- Region: Conway
- Subdivision: Hale Estates
HOA & financial
Other financial information
- Additional fee information: Fee: $1865
Other
Other facts
- Road surface type: Paved
Price history
| Date | Event | Price |
|---|---|---|
| 8/28/2025 | Sold | $744,000-3.4%$295/sqft |
Source: | ||
| 6/21/2025 | Listed for sale | $770,000+105.3%$306/sqft |
Source: | ||
| 10/4/2017 | Sold | $375,000-1.3%$149/sqft |
Source: | ||
| 8/7/2017 | Pending sale | $379,900$151/sqft |
Source: Coldwell Banker Wright Realty #4650135 Report a problem | ||
| 7/28/2017 | Listed for sale | $379,900$151/sqft |
Source: Coldwell Banker Wright Realty #4650135 Report a problem | ||
Public tax history
| Year | Property taxes | Tax assessment |
|---|---|---|
| 2024 | $9,469 +10.9% | $782,600 |
| 2023 | $8,538 +13.7% | $782,600 +88.2% |
| 2022 | $7,509 +4.1% | $415,800 |
Find assessor info on the county website
Neighborhood: 03818
Nearby schools
GreatSchools rating
- 5/10Conway Elementary SchoolGrades: K-6Distance: 1.6 mi
- 7/10A. Crosby Kennett Middle SchoolGrades: 7-8Distance: 1.6 mi
- 4/10Kennett High SchoolGrades: 9-12Distance: 2.1 mi
Schools provided by the listing agent
- Elementary: Conway Elem School
- Middle: A. Crosby Kennett Middle Sch
- High: A. Crosby Kennett Sr. High
- District: SAU #9
Source: PrimeMLS. This data may not be complete. We recommend contacting the local school district to confirm school assignments for this home.

Get pre-qualified for a loan
At Zillow Home Loans, we can pre-qualify you in as little as 5 minutes with no impact to your credit score.An equal housing lender. NMLS #10287.
