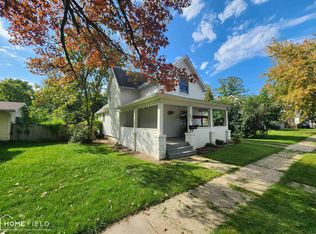Sold for $174,800
$174,800
231 W Ridge St, Owosso, MI 48867
4beds
1,898sqft
Single Family Residence
Built in 1900
0.45 Acres Lot
$182,200 Zestimate®
$92/sqft
$1,694 Estimated rent
Home value
$182,200
$173,000 - $191,000
$1,694/mo
Zestimate® history
Loading...
Owner options
Explore your selling options
What's special
Multiple Offers Received- highest and best due by Monday 6/9 at 10 a.m. You will fall in love with this home loaded with character and charm with hardwood floors, original woodwork and doors, glass knobs, and beautiful built-ins! Situated on a deep lot it offers a beautiful backyard with lots of room to play! Recently renovated main floor bathroom with tile surround! Upper level hosts a spacious landing and 3 large bedrooms! Full basement is useable and even has a finished room for an office or other creative space!
Zillow last checked: 8 hours ago
Listing updated: July 07, 2025 at 04:25pm
Listed by:
Morgan Beilfuss 989-277-7860,
The Home Office Realty LLC
Bought with:
Morgan Beilfuss, 124334
The Home Office Realty LLC
Source: MiRealSource,MLS#: 50176376 Originating MLS: East Central Association of REALTORS
Originating MLS: East Central Association of REALTORS
Facts & features
Interior
Bedrooms & bathrooms
- Bedrooms: 4
- Bathrooms: 1
- Full bathrooms: 1
- Main level bathrooms: 1
- Main level bedrooms: 1
Bedroom 1
- Level: Main
- Area: 143
- Dimensions: 13 x 11
Bedroom 2
- Level: Upper
- Area: 240
- Dimensions: 16 x 15
Bedroom 3
- Level: Upper
- Area: 208
- Dimensions: 16 x 13
Bedroom 4
- Level: Upper
- Area: 143
- Dimensions: 13 x 11
Bathroom 1
- Level: Main
Dining room
- Level: Main
- Area: 143
- Dimensions: 13 x 11
Family room
- Level: Main
- Area: 195
- Dimensions: 15 x 13
Kitchen
- Level: Main
- Area: 121
- Dimensions: 11 x 11
Living room
- Level: Main
- Area: 169
- Dimensions: 13 x 13
Heating
- Forced Air, Natural Gas
Cooling
- Central Air
Appliances
- Included: Dryer, Microwave, Range/Oven, Refrigerator, Washer
Features
- Flooring: Hardwood
- Basement: Full,Partially Finished
- Has fireplace: No
Interior area
- Total structure area: 2,942
- Total interior livable area: 1,898 sqft
- Finished area above ground: 1,782
- Finished area below ground: 116
Property
Parking
- Total spaces: 1
- Parking features: Detached
- Garage spaces: 1
Features
- Levels: Two
- Stories: 2
- Patio & porch: Porch
- Frontage type: Road
- Frontage length: 79
Lot
- Size: 0.45 Acres
- Dimensions: 79 x 246
Details
- Parcel number: 05060100007200
- Special conditions: Private
Construction
Type & style
- Home type: SingleFamily
- Architectural style: Other
- Property subtype: Single Family Residence
Materials
- Vinyl Siding
- Foundation: Basement
Condition
- Year built: 1900
Utilities & green energy
- Sewer: Public Sanitary
- Water: Public
Community & neighborhood
Location
- Region: Owosso
- Subdivision: M L Stewart & Cos Add
Other
Other facts
- Listing agreement: Exclusive Right To Sell
- Listing terms: Cash,Conventional
- Road surface type: Paved
Price history
| Date | Event | Price |
|---|---|---|
| 7/7/2025 | Sold | $174,800+5.9%$92/sqft |
Source: | ||
| 6/9/2025 | Pending sale | $165,000$87/sqft |
Source: | ||
| 6/2/2025 | Listed for sale | $165,000+13.8%$87/sqft |
Source: | ||
| 5/17/2022 | Sold | $145,000+6.7%$76/sqft |
Source: | ||
| 4/20/2022 | Pending sale | $135,900$72/sqft |
Source: | ||
Public tax history
| Year | Property taxes | Tax assessment |
|---|---|---|
| 2025 | $2,598 +3.5% | $71,300 +8.7% |
| 2024 | $2,510 +81.7% | $65,600 +14.1% |
| 2023 | $1,381 | $57,500 +11.9% |
Find assessor info on the county website
Neighborhood: 48867
Nearby schools
GreatSchools rating
- 5/10Bryant SchoolGrades: PK-5Distance: 0.5 mi
- 3/10Owosso Middle SchoolGrades: 6-8Distance: 1.8 mi
- 6/10Owosso High SchoolGrades: 9-12Distance: 1.8 mi
Schools provided by the listing agent
- District: Owosso Public Schools
Source: MiRealSource. This data may not be complete. We recommend contacting the local school district to confirm school assignments for this home.
Get pre-qualified for a loan
At Zillow Home Loans, we can pre-qualify you in as little as 5 minutes with no impact to your credit score.An equal housing lender. NMLS #10287.
Sell with ease on Zillow
Get a Zillow Showcase℠ listing at no additional cost and you could sell for —faster.
$182,200
2% more+$3,644
With Zillow Showcase(estimated)$185,844
