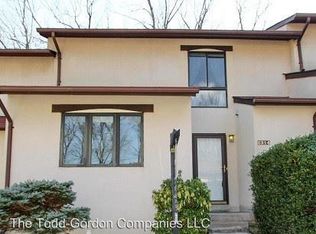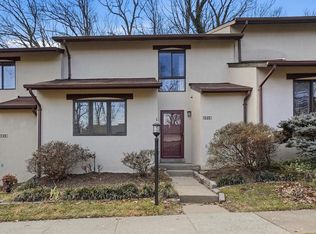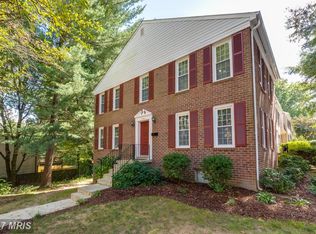Sold for $580,000
$580,000
2310 Glade Bank Way, Reston, VA 20191
3beds
1,626sqft
Townhouse
Built in 1985
1,950 Square Feet Lot
$587,700 Zestimate®
$357/sqft
$2,991 Estimated rent
Home value
$587,700
$552,000 - $629,000
$2,991/mo
Zestimate® history
Loading...
Owner options
Explore your selling options
What's special
Welcome to this beautifully updated end-unit townhouse tucked away in the serene Glade Bank Cluster community of Reston. This bright and inviting 3-bedroom, 2.5-bath home offers over 1,600 square feet of well-designed living space. The main level boasts an open-concept layout with a cozy fireplace, a dedicated dining area, and a stylish eat-in kitchen perfect for everyday living and entertaining. Step outside to a private deck and fully fenced backyard—ideal for relaxing or enjoying nature, with trees offering added privacy. The spacious primary suite features an ensuite bathroom, walk-in closet and windows that floods the room with natural light. Two assigned parking spaces right in front of the home. Located at the end of a quiet street, this home backs to wooded common space and is just moments from Reston’s network of trails, shopping, dining, and recreation. Commuters will love the easy access to Fairfax County Parkway, Dulles Toll Road, Reston Metro Station. Walking distance to Hunters Woods Plaza which includes a variety of dining options, very short drive to Reston town center. Don’t miss this rare opportunity to own an updated end-unit in one of Reston’s most desirable neighborhoods—schedule your tour today!
Zillow last checked: 8 hours ago
Listing updated: June 30, 2025 at 09:55am
Listed by:
A.D Adedapo 410-245-3288,
Keller Williams Capital Properties,
Co-Listing Agent: Amanda S Adedapo 301-254-3210,
Keller Williams Capital Properties
Bought with:
Bill Hicks, 0225016601
Main Street Realty
Source: Bright MLS,MLS#: VAFX2228394
Facts & features
Interior
Bedrooms & bathrooms
- Bedrooms: 3
- Bathrooms: 3
- Full bathrooms: 2
- 1/2 bathrooms: 1
- Main level bathrooms: 1
Basement
- Area: 0
Heating
- Heat Pump, Electric
Cooling
- Central Air, Electric
Appliances
- Included: Electric Water Heater
Features
- Has basement: No
- Number of fireplaces: 1
- Fireplace features: Screen
Interior area
- Total structure area: 1,626
- Total interior livable area: 1,626 sqft
- Finished area above ground: 1,626
- Finished area below ground: 0
Property
Parking
- Total spaces: 2
- Parking features: Parking Lot
Accessibility
- Accessibility features: Other
Features
- Levels: Two
- Stories: 2
- Pool features: None
Lot
- Size: 1,950 sqft
Details
- Additional structures: Above Grade, Below Grade
- Parcel number: 0261 12 0072
- Zoning: 370
- Special conditions: Standard
Construction
Type & style
- Home type: Townhouse
- Architectural style: Traditional
- Property subtype: Townhouse
Materials
- Stucco
- Foundation: Slab
Condition
- New construction: No
- Year built: 1985
Utilities & green energy
- Sewer: Public Sewer
- Water: Public
Community & neighborhood
Location
- Region: Reston
- Subdivision: None Available
HOA & financial
HOA
- Has HOA: Yes
- HOA fee: $490 quarterly
Other
Other facts
- Listing agreement: Exclusive Agency
- Listing terms: Conventional,FHA,VA Loan
- Ownership: Fee Simple
Price history
| Date | Event | Price |
|---|---|---|
| 6/27/2025 | Sold | $580,000-0.9%$357/sqft |
Source: | ||
| 6/2/2025 | Contingent | $585,000$360/sqft |
Source: | ||
| 5/13/2025 | Price change | $585,000-2.5%$360/sqft |
Source: | ||
| 4/25/2025 | Listed for sale | $600,000+54.2%$369/sqft |
Source: | ||
| 10/1/2018 | Sold | $389,000+0%$239/sqft |
Source: Public Record Report a problem | ||
Public tax history
| Year | Property taxes | Tax assessment |
|---|---|---|
| 2025 | $6,001 +13.6% | $498,810 +13.8% |
| 2024 | $5,284 -1.8% | $438,290 -4.3% |
| 2023 | $5,381 +2.3% | $457,800 +3.6% |
Find assessor info on the county website
Neighborhood: Glade Dr - Reston Pky
Nearby schools
GreatSchools rating
- 5/10Terraset Elementary SchoolGrades: PK-6Distance: 0.7 mi
- 6/10Hughes Middle SchoolGrades: 7-8Distance: 0.9 mi
- 6/10South Lakes High SchoolGrades: 9-12Distance: 0.8 mi
Schools provided by the listing agent
- High: South Lakes
- District: Fairfax County Public Schools
Source: Bright MLS. This data may not be complete. We recommend contacting the local school district to confirm school assignments for this home.
Get a cash offer in 3 minutes
Find out how much your home could sell for in as little as 3 minutes with a no-obligation cash offer.
Estimated market value$587,700
Get a cash offer in 3 minutes
Find out how much your home could sell for in as little as 3 minutes with a no-obligation cash offer.
Estimated market value
$587,700


