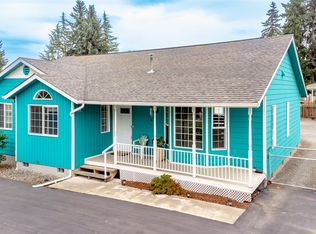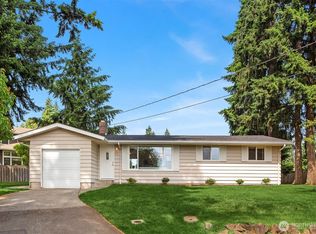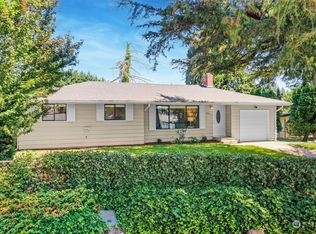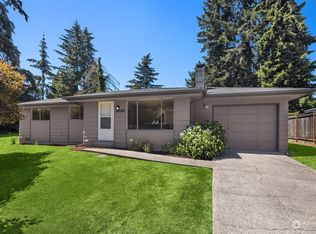Sold
Listed by:
Max Rombakh,
Windermere Real Estate/East
Bought with: Redfin
$2,250,000
2311 NE 27th Street, Renton, WA 98056
4beds
4,190sqft
Single Family Residence
Built in 2021
0.36 Acres Lot
$-- Zestimate®
$537/sqft
$6,363 Estimated rent
Home value
Not available
Estimated sales range
Not available
$6,363/mo
Zestimate® history
Loading...
Owner options
Explore your selling options
What's special
Set on a huge 15,000+ sf sunny lot at the end of a private lane, guests are greeted from a circular driveway and welcomed into a grand two-story entry. Elevated and sun-filled interiors boast style, upgrades and a perfect floor plan—with a coveted main floor office + en-suite with 3/4 bath, formal living/dining and large great room that opens to an epicurean chef’s kitchen. An entertainer’s dream with a Sub-Zero fridge, large wine fridge, LG Signature range, dual dishwashers, walk-in pantry and Butler’s pantry. Three large en-suites upstairs including a well-appointed primary suite. Upgrades include: Hunter Douglas window treatments throughout, motorized power shades, 3-car wide garage with EV charger, built-in speakers and more.
Zillow last checked: 8 hours ago
Listing updated: August 31, 2025 at 04:13am
Listed by:
Max Rombakh,
Windermere Real Estate/East
Bought with:
Sue Dhillon, 87708
Redfin
Source: NWMLS,MLS#: 2389913
Facts & features
Interior
Bedrooms & bathrooms
- Bedrooms: 4
- Bathrooms: 5
- Full bathrooms: 3
- 3/4 bathrooms: 1
- 1/2 bathrooms: 1
- Main level bathrooms: 2
- Main level bedrooms: 1
Bedroom
- Level: Main
Bathroom three quarter
- Level: Main
Other
- Level: Main
Den office
- Level: Main
Dining room
- Level: Main
Entry hall
- Level: Main
Great room
- Level: Main
Kitchen with eating space
- Level: Main
Heating
- Fireplace, 90%+ High Efficiency, Forced Air, Natural Gas
Cooling
- Central Air, Forced Air
Appliances
- Included: Dishwasher(s), Disposal, Dryer(s), Microwave(s), Refrigerator(s), Stove(s)/Range(s), Washer(s), Garbage Disposal, Water Heater: Tankless, Water Heater Location: Garage
Features
- Bath Off Primary, Ceiling Fan(s), Dining Room, High Tech Cabling, Walk-In Pantry
- Flooring: Ceramic Tile, Engineered Hardwood, Carpet
- Doors: French Doors
- Windows: Double Pane/Storm Window, Skylight(s)
- Basement: None
- Number of fireplaces: 2
- Fireplace features: Gas, Main Level: 1, Upper Level: 1, Fireplace
Interior area
- Total structure area: 4,190
- Total interior livable area: 4,190 sqft
Property
Parking
- Total spaces: 3
- Parking features: Attached Garage
- Attached garage spaces: 3
Features
- Levels: Two
- Stories: 2
- Entry location: Main
- Patio & porch: Bath Off Primary, Ceiling Fan(s), Double Pane/Storm Window, Dining Room, Fireplace, Fireplace (Primary Bedroom), French Doors, High Tech Cabling, Security System, Skylight(s), Walk-In Closet(s), Walk-In Pantry, Water Heater, Wine/Beverage Refrigerator
- Has view: Yes
- View description: Territorial
Lot
- Size: 0.36 Acres
- Features: Dead End Street, Paved, Secluded, Cable TV, Electric Car Charging, Fenced-Fully, Gas Available, High Speed Internet, Patio, Sprinkler System
- Topography: Level
Details
- Parcel number: 3343900700
- Zoning description: Jurisdiction: City
- Special conditions: Standard
Construction
Type & style
- Home type: SingleFamily
- Architectural style: Contemporary
- Property subtype: Single Family Residence
Materials
- Cement Planked, Wood Siding, Cement Plank
- Foundation: Poured Concrete
- Roof: Composition
Condition
- Very Good
- Year built: 2021
Details
- Builder name: AMC
Utilities & green energy
- Electric: Company: PSE
- Sewer: Sewer Connected, Company: City of Renton
- Water: Public, Company: City of Renton
Community & neighborhood
Security
- Security features: Security System
Location
- Region: Renton
- Subdivision: Kennydale
Other
Other facts
- Listing terms: Cash Out,Conventional
- Cumulative days on market: 50 days
Price history
| Date | Event | Price |
|---|---|---|
| 7/31/2025 | Sold | $2,250,000-2.2%$537/sqft |
Source: | ||
| 7/5/2025 | Pending sale | $2,299,950$549/sqft |
Source: | ||
| 6/9/2025 | Listed for sale | $2,299,950-0.6%$549/sqft |
Source: | ||
| 1/7/2022 | Sold | $2,314,000-1.5%$552/sqft |
Source: | ||
| 12/7/2021 | Pending sale | $2,349,000$561/sqft |
Source: | ||
Public tax history
| Year | Property taxes | Tax assessment |
|---|---|---|
| 2024 | $17,720 +10.4% | $1,733,000 +14.5% |
| 2023 | $16,050 +1.1% | $1,514,000 -10.7% |
| 2022 | $15,874 +75.1% | $1,696,000 +105.1% |
Find assessor info on the county website
Neighborhood: Kennydale
Nearby schools
GreatSchools rating
- 5/10Kennydale Elementary SchoolGrades: K-5Distance: 0.5 mi
- 6/10McKnight Middle SchoolGrades: 6-8Distance: 0.7 mi
- 6/10Hazen Senior High SchoolGrades: 9-12Distance: 1.9 mi
Schools provided by the listing agent
- Elementary: Kennydale Elem
- Middle: Mcknight Mid
- High: Hazen Snr High
Source: NWMLS. This data may not be complete. We recommend contacting the local school district to confirm school assignments for this home.



