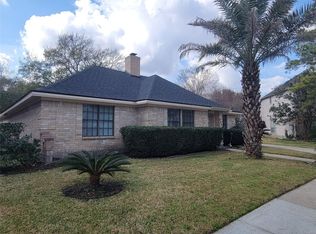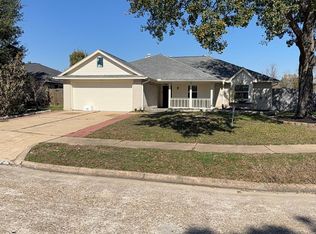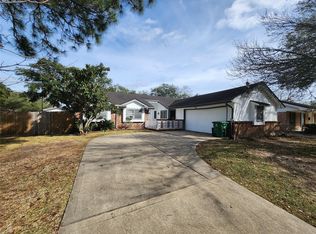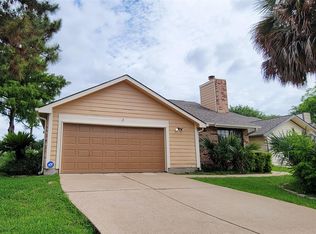No showings until further notice, tenant at the property
Welcome Home! New A.C unit was replaced on February 2025, Roof was replaced 2022. Windows were replaced on May, 2022. Lots of curb appeal as soon as you pull up to this lovely home. Long double paved gated driveway and lush landscaping welcome you inside. Desirable open floor plan one story, three bedroom, two bath home. High ceilings and large family room with bricked fireplace, tile design in kitchen. Spacious kitchen boasts granite countertops, dual ovens, electric cooktop and lots of cabinets and drawers for storage. Kitchen is open to the formal dining and family rooms. Primary suite features tray ceilings, custom closet. Primary bathroom offers dual sinks, separate shower and soaking tub. Third bedroom has custom shelving and built ins and could be used as a study or flex room. Gutters all around, backyard is ready for you to make it your own.
Listing Agent is half owner of the property
For sale
$330,000
2311 Peppermill Rd, Houston, TX 77080
3beds
1,708sqft
Est.:
Single Family Residence
Built in 1978
5,000.69 Square Feet Lot
$320,300 Zestimate®
$193/sqft
$-- HOA
What's special
High ceilingsGranite countertopsLots of curb appealGutters all aroundSpacious kitchenLush landscapingTile design in kitchen
- 21 days |
- 375 |
- 10 |
Zillow last checked: 8 hours ago
Listing updated: February 03, 2026 at 02:04am
Listed by:
Erika Buse TREC #0647756 832-946-4496,
HomeSmart
Source: HAR,MLS#: 43767512
Tour with a local agent
Facts & features
Interior
Bedrooms & bathrooms
- Bedrooms: 3
- Bathrooms: 2
- Full bathrooms: 2
Heating
- Electric
Cooling
- Electric
Features
- Number of fireplaces: 1
Interior area
- Total structure area: 1,708
- Total interior livable area: 1,708 sqft
Property
Parking
- Total spaces: 2
- Parking features: Attached, Electric Gate, Garage Door Opener
- Attached garage spaces: 2
Features
- Stories: 1
Lot
- Size: 5,000.69 Square Feet
- Features: Other, 0 Up To 1/4 Acre
Details
- Parcel number: 0681440050014
Construction
Type & style
- Home type: SingleFamily
- Architectural style: Traditional
- Property subtype: Single Family Residence
Materials
- Brick, Cement Siding
- Foundation: Slab
- Roof: Composition
Condition
- New construction: No
- Year built: 1978
Utilities & green energy
- Sewer: Public Sewer
- Water: Public
Community & HOA
Community
- Subdivision: Spring Branch Estates 02 R/P
Location
- Region: Houston
Financial & listing details
- Price per square foot: $193/sqft
- Tax assessed value: $252,742
- Annual tax amount: $6,893
- Date on market: 2/2/2026
Estimated market value
$320,300
$304,000 - $336,000
$2,265/mo
Price history
Price history
| Date | Event | Price |
|---|---|---|
| 2/2/2026 | Listed for sale | $330,000+3.1%$193/sqft |
Source: | ||
| 9/2/2025 | Listing removed | $320,000$187/sqft |
Source: | ||
| 8/27/2025 | Listing removed | $2,200$1/sqft |
Source: Zillow Rentals Report a problem | ||
| 8/12/2025 | Listed for rent | $2,200-2.2%$1/sqft |
Source: Zillow Rentals Report a problem | ||
| 8/12/2025 | Listing removed | $2,250$1/sqft |
Source: | ||
| 8/5/2025 | Price change | $2,250-4.3%$1/sqft |
Source: | ||
| 8/5/2025 | Price change | $320,000-1.8%$187/sqft |
Source: | ||
| 7/29/2025 | Price change | $2,350-2.1%$1/sqft |
Source: | ||
| 7/29/2025 | Price change | $326,000-6.9%$191/sqft |
Source: | ||
| 7/16/2025 | Listed for rent | $2,400$1/sqft |
Source: | ||
| 9/5/2023 | Listing removed | -- |
Source: | ||
| 9/4/2023 | Listed for sale | $350,000+27.3%$205/sqft |
Source: | ||
| 4/3/2022 | Listing removed | -- |
Source: | ||
| 3/11/2022 | Pending sale | $275,000$161/sqft |
Source: | ||
| 3/5/2022 | Listed for sale | $275,000+5.8%$161/sqft |
Source: | ||
| 1/1/2022 | Listing removed | -- |
Source: | ||
| 12/22/2021 | Pending sale | $260,000$152/sqft |
Source: | ||
| 12/20/2021 | Price change | $260,000-3.7%$152/sqft |
Source: | ||
| 12/10/2021 | Price change | $270,000-3.6%$158/sqft |
Source: | ||
| 12/7/2021 | Listed for sale | $280,000$164/sqft |
Source: | ||
| 12/2/2021 | Pending sale | $280,000$164/sqft |
Source: | ||
| 11/30/2021 | Price change | $280,000-3.4%$164/sqft |
Source: | ||
| 11/10/2021 | Listed for sale | $290,000$170/sqft |
Source: | ||
Public tax history
Public tax history
| Year | Property taxes | Tax assessment |
|---|---|---|
| 2025 | -- | $252,742 -15.5% |
| 2024 | $2,699 +8.4% | $299,126 +1.4% |
| 2023 | $2,489 +18.4% | $295,129 +6.1% |
| 2022 | $2,102 | $278,223 +24.5% |
| 2021 | -- | $223,453 -0.8% |
| 2020 | $2,081 +8.3% | $225,239 +11.1% |
| 2019 | $1,922 -44.5% | $202,762 |
| 2018 | $3,460 | $202,762 |
| 2017 | $3,460 +11% | $202,762 +2.1% |
| 2016 | $3,117 +15.2% | $198,510 +19.5% |
| 2015 | $2,705 | $166,141 +21.4% |
| 2014 | $2,705 | $136,842 +8.6% |
| 2013 | -- | $126,056 +3.1% |
| 2012 | -- | $122,322 |
| 2011 | -- | $122,322 |
| 2010 | -- | $122,322 -4.9% |
| 2009 | -- | $128,644 -12.9% |
| 2008 | -- | $147,670 +43.5% |
| 2007 | -- | $102,921 |
| 2006 | -- | $102,921 +2.8% |
| 2005 | -- | $100,110 +9.6% |
| 2004 | -- | $91,300 +10% |
| 2003 | -- | $83,000 +9.9% |
| 2002 | -- | $75,500 +9.9% |
| 2001 | -- | $68,700 +9.9% |
| 2000 | -- | $62,500 |
Find assessor info on the county website
BuyAbility℠ payment
Est. payment
$2,026/mo
Principal & interest
$1545
Property taxes
$481
Climate risks
Neighborhood: Spring Branch Central
Nearby schools
GreatSchools rating
- 5/10Buffalo Creek Elementary SchoolGrades: PK-5Distance: 0.5 mi
- 3/10Northbrook High SchoolGrades: 8-12Distance: 0.9 mi
- 3/10Spring Woods Middle SchoolGrades: 6-8Distance: 1.1 mi
Schools provided by the listing agent
- Elementary: Buffalo Creek Elementary School
- Middle: Spring Woods Middle School
- High: Northbrook High School
Source: HAR. This data may not be complete. We recommend contacting the local school district to confirm school assignments for this home.



