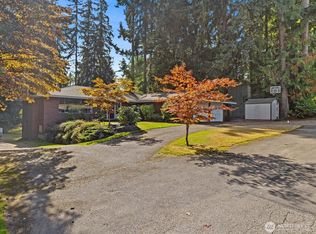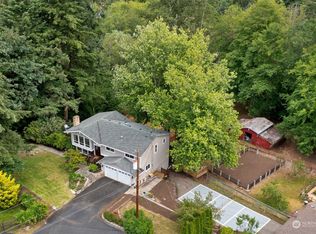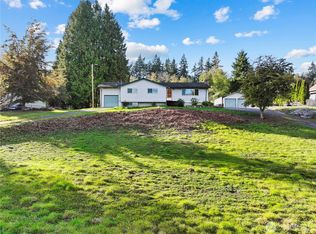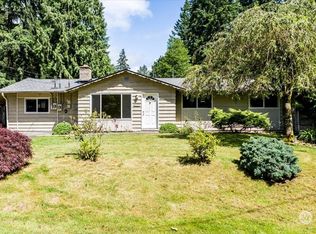Sold
Listed by:
Matthew Koenig,
COMPASS,
Rhett Stonelake,
COMPASS
Bought with: Windermere Mercer Island
$1,765,000
23118 3rd Ave SE, Bothell, WA 98021
4beds
3,061sqft
Single Family Residence
Built in 2019
0.32 Acres Lot
$1,749,100 Zestimate®
$577/sqft
$4,326 Estimated rent
Home value
$1,749,100
$1.63M - $1.89M
$4,326/mo
Zestimate® history
Loading...
Owner options
Explore your selling options
What's special
You haven't seen one like this! Tucked away at the end of a quiet street, this beautifully built home offers privacy, space, and comfort just minutes from 405, Woodinville wine country, and downtown Bothell. Set on a tree-lined 1/3-acre lot with an open floor plan, chef’s kitchen with quartz counters and Bosch appliances, a main-level guest suite, and a luxurious primary with two walk-ins and spa bath. A huge 3-car garage, EV charging station, second upstairs family room, and tons of storage complete the package. Located in the highly-rated Northshore School District. Friendly “golf cart community” where neighbors cruise by and chat. Convenient and peaceful—this home checks all the boxes!
Zillow last checked: 8 hours ago
Listing updated: October 10, 2025 at 04:05am
Listed by:
Matthew Koenig,
COMPASS,
Rhett Stonelake,
COMPASS
Bought with:
Jessica Livingston, 23806
Windermere Mercer Island
Source: NWMLS,MLS#: 2406641
Facts & features
Interior
Bedrooms & bathrooms
- Bedrooms: 4
- Bathrooms: 3
- Full bathrooms: 2
- 3/4 bathrooms: 1
- Main level bathrooms: 1
- Main level bedrooms: 1
Bedroom
- Level: Main
Bathroom three quarter
- Level: Main
Heating
- Fireplace, 90%+ High Efficiency, Forced Air, Hot Water Recirc Pump, Electric, Natural Gas
Cooling
- Central Air
Appliances
- Included: Dishwasher(s), Disposal, Dryer(s), Microwave(s), Refrigerator(s), Stove(s)/Range(s), Washer(s), Garbage Disposal, Water Heater: On Demand, Water Heater Location: Garage
Features
- Bath Off Primary, Ceiling Fan(s), Dining Room, High Tech Cabling
- Flooring: Ceramic Tile, Engineered Hardwood, Carpet
- Doors: French Doors
- Windows: Double Pane/Storm Window, Skylight(s)
- Basement: None
- Number of fireplaces: 1
- Fireplace features: Gas, Main Level: 1, Fireplace
Interior area
- Total structure area: 3,061
- Total interior livable area: 3,061 sqft
Property
Parking
- Total spaces: 3
- Parking features: Driveway, Attached Garage
- Attached garage spaces: 3
Features
- Levels: Two
- Stories: 2
- Entry location: Main
- Patio & porch: Bath Off Primary, Ceiling Fan(s), Double Pane/Storm Window, Dining Room, Fireplace, French Doors, High Tech Cabling, Skylight(s), Vaulted Ceiling(s), Walk-In Closet(s), Water Heater, Wine/Beverage Refrigerator
Lot
- Size: 0.32 Acres
- Features: Dead End Street, Cable TV, Electric Car Charging, Fenced-Partially, High Speed Internet, Patio
- Topography: Level,Partial Slope
- Residential vegetation: Fruit Trees, Garden Space, Wooded
Details
- Parcel number: 00484800004402
- Special conditions: Standard
Construction
Type & style
- Home type: SingleFamily
- Property subtype: Single Family Residence
Materials
- Cement Planked, Cement Plank
- Foundation: Poured Concrete
- Roof: Composition
Condition
- Year built: 2019
Utilities & green energy
- Electric: Company: Snohomish County PUD
- Sewer: Septic Tank, Company: Septic
- Water: Public, Company: Alderwood Water & Wastewater District
- Utilities for property: Xfinity, Xfinity, Ziply
Community & neighborhood
Location
- Region: Bothell
- Subdivision: Bothell
Other
Other facts
- Listing terms: Cash Out,Conventional,VA Loan
- Cumulative days on market: 20 days
Price history
| Date | Event | Price |
|---|---|---|
| 9/9/2025 | Sold | $1,765,000-4.4%$577/sqft |
Source: | ||
| 8/12/2025 | Pending sale | $1,847,000$603/sqft |
Source: | ||
| 8/7/2025 | Price change | $1,847,000-2.8%$603/sqft |
Source: | ||
| 7/24/2025 | Listed for sale | $1,900,000+58.3%$621/sqft |
Source: | ||
| 3/24/2020 | Sold | $1,199,988$392/sqft |
Source: | ||
Public tax history
| Year | Property taxes | Tax assessment |
|---|---|---|
| 2024 | $10,367 +10.7% | $1,241,600 +11.2% |
| 2023 | $9,369 -4.6% | $1,117,000 -12.7% |
| 2022 | $9,823 +6.9% | $1,280,000 +32.3% |
Find assessor info on the county website
Neighborhood: 98021
Nearby schools
GreatSchools rating
- 8/10Shelton View Elementary SchoolGrades: PK-5Distance: 0.6 mi
- 7/10Canyon Park Jr High SchoolGrades: 6-8Distance: 1.3 mi
- 9/10Bothell High SchoolGrades: 9-12Distance: 2 mi
Schools provided by the listing agent
- Elementary: Shelton View Elem
- Middle: Canyon Park Middle School
- High: Bothell Hs
Source: NWMLS. This data may not be complete. We recommend contacting the local school district to confirm school assignments for this home.

Get pre-qualified for a loan
At Zillow Home Loans, we can pre-qualify you in as little as 5 minutes with no impact to your credit score.An equal housing lender. NMLS #10287.



