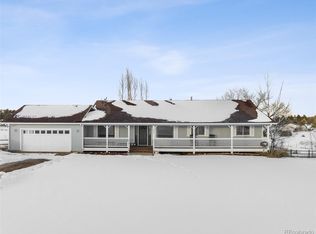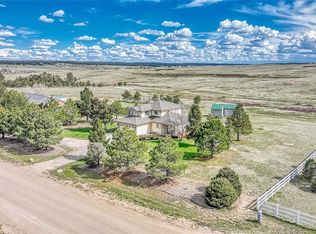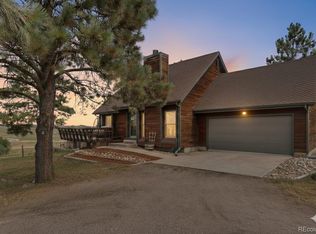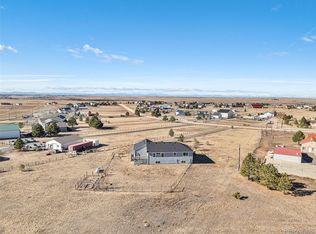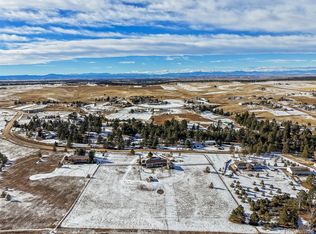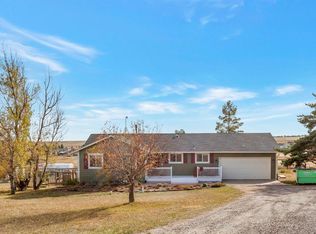Set on a picturesque 2-acre horse property, this stunning country estate offers an exceptional blend of elegance, space, and modern comfort. Expansive gated wraparound front and back decks create the perfect setting to relax and take in sweeping views of the surrounding landscape. Inside, the home is filled with natural light and showcases a vaulted living room, an inviting family room, and a beautifully appointed kitchen featuring new granite countertops, a breakfast bar, and a dedicated dining area—ideal for both everyday living and entertaining.
The main level includes a spacious laundry room, a secondary bedroom accented by a charming bay window, and a luxurious oversized primary suite complete with a walk-in closet and a spa-inspired primary bath. The walk-out basement enhances the living space with a warm pellet stove and abundant storage. Fully fenced grounds provide privacy and functionality, while an impressive 14x34 shop with premium features and a 30-amp RV area adds exceptional versatility. Can have 2 outbuildings!
Extensive upgrades include new windows, siding updated, exterior paint, roof, gutters, and downspouts (11/10/25). Conveniently located just minutes from shopping, dining, and schools, this remarkable property offers the ultimate country lifestyle!
Pending
Price cut: $24.9K (11/8)
$725,000
2314 Savage Road, Elizabeth, CO 80107
3beds
2,861sqft
Est.:
Single Family Residence
Built in 1998
2 Acres Lot
$707,000 Zestimate®
$253/sqft
$9/mo HOA
What's special
Walk-out basementAbundant storageLuxurious oversized primary suiteInviting family roomNew granite countertopsSpacious laundry roomDedicated dining area
- 171 days |
- 826 |
- 31 |
Zillow last checked: 8 hours ago
Listing updated: January 07, 2026 at 09:46pm
Listed by:
Kelly Hughes 303-882-8029 kellyrealtor55@gmail.com,
RE/MAX Professionals
Source: REcolorado,MLS#: 4036601
Facts & features
Interior
Bedrooms & bathrooms
- Bedrooms: 3
- Bathrooms: 2
- Full bathrooms: 2
- Main level bathrooms: 2
- Main level bedrooms: 3
Bedroom
- Level: Main
Bedroom
- Level: Main
Bathroom
- Level: Main
Other
- Level: Main
Other
- Level: Main
Dining room
- Level: Main
Great room
- Level: Main
Kitchen
- Level: Main
Laundry
- Level: Main
Living room
- Level: Basement
Heating
- Forced Air
Cooling
- None
Appliances
- Included: Dishwasher, Disposal, Dryer, Microwave, Oven, Refrigerator, Self Cleaning Oven, Washer
- Laundry: Laundry Closet
Features
- Ceiling Fan(s), Eat-in Kitchen, Five Piece Bath, Granite Counters, High Ceilings, Open Floorplan, Primary Suite, Smoke Free, Solid Surface Counters, Vaulted Ceiling(s), Walk-In Closet(s)
- Flooring: Carpet, Tile
- Windows: Bay Window(s), Double Pane Windows, Window Coverings, Window Treatments
- Basement: Bath/Stubbed,Finished,Partial,Walk-Out Access
Interior area
- Total structure area: 2,861
- Total interior livable area: 2,861 sqft
- Finished area above ground: 1,431
- Finished area below ground: 720
Property
Parking
- Total spaces: 2
- Parking features: Exterior Access Door
- Attached garage spaces: 2
Features
- Levels: One
- Stories: 1
- Patio & porch: Covered, Deck, Front Porch, Wrap Around
- Exterior features: Garden, Private Yard, Rain Gutters
- Fencing: Full
Lot
- Size: 2 Acres
- Features: Level, Meadow
Details
- Parcel number: R106985
- Zoning: PUD
- Special conditions: Standard
- Horses can be raised: Yes
- Horse amenities: Pasture, Well Allows For
Construction
Type & style
- Home type: SingleFamily
- Architectural style: Contemporary
- Property subtype: Single Family Residence
Materials
- Wood Siding
- Foundation: Slab
- Roof: Composition
Condition
- Updated/Remodeled
- Year built: 1998
Utilities & green energy
- Water: Well
- Utilities for property: Cable Available, Electricity Connected, Natural Gas Available
Community & HOA
Community
- Security: Carbon Monoxide Detector(s), Smart Cameras, Smoke Detector(s), Video Doorbell
- Subdivision: Western Country Ranches
HOA
- Has HOA: Yes
- HOA fee: $110 annually
- HOA name: Western Country Ranches
- HOA phone: 833-226-3646
Location
- Region: Elizabeth
Financial & listing details
- Price per square foot: $253/sqft
- Tax assessed value: $587,984
- Annual tax amount: $2,504
- Date on market: 8/1/2025
- Listing terms: Cash,Conventional,FHA,VA Loan
- Exclusions: None
- Ownership: Individual
- Electric utility on property: Yes
- Road surface type: Gravel
Estimated market value
$707,000
$672,000 - $742,000
$3,070/mo
Price history
Price history
| Date | Event | Price |
|---|---|---|
| 1/8/2026 | Pending sale | $725,000$253/sqft |
Source: | ||
| 11/8/2025 | Price change | $725,000-3.3%$253/sqft |
Source: | ||
| 9/20/2025 | Price change | $749,900-3.2%$262/sqft |
Source: | ||
| 8/1/2025 | Listed for sale | $775,000+244.4%$271/sqft |
Source: | ||
| 7/13/2010 | Sold | $225,000+1%$79/sqft |
Source: Public Record Report a problem | ||
Public tax history
Public tax history
| Year | Property taxes | Tax assessment |
|---|---|---|
| 2024 | $2,476 +8.2% | $39,400 |
| 2023 | $2,288 -2.4% | $39,400 +10.7% |
| 2022 | $2,344 | $35,580 -2.8% |
Find assessor info on the county website
BuyAbility℠ payment
Est. payment
$3,998/mo
Principal & interest
$3463
Property taxes
$272
Other costs
$263
Climate risks
Neighborhood: 80107
Nearby schools
GreatSchools rating
- 5/10Running Creek Elementary SchoolGrades: K-5Distance: 3.1 mi
- 5/10Elizabeth Middle SchoolGrades: 6-8Distance: 2.1 mi
- 6/10Elizabeth High SchoolGrades: 9-12Distance: 2 mi
Schools provided by the listing agent
- Elementary: Running Creek
- Middle: Elizabeth
- High: Elizabeth
- District: Elizabeth C-1
Source: REcolorado. This data may not be complete. We recommend contacting the local school district to confirm school assignments for this home.
- Loading
