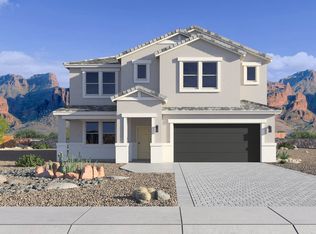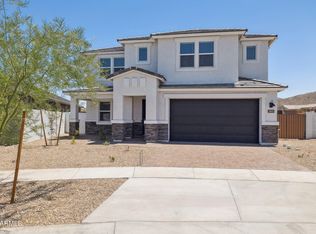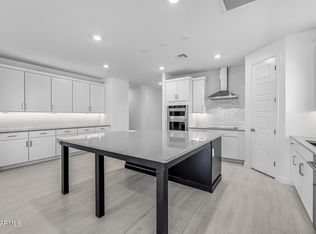Sold for $684,000
$684,000
2315 W Pearce Rd, Phoenix, AZ 85041
5beds
4baths
3,486sqft
Single Family Residence
Built in 2025
0.35 Acres Lot
$681,600 Zestimate®
$196/sqft
$3,619 Estimated rent
Home value
$681,600
$627,000 - $743,000
$3,619/mo
Zestimate® history
Loading...
Owner options
Explore your selling options
What's special
STOP AND TAKE IN THE AMAZING VIEW from this HUGE 15,000+sf Pie shaped lot with mountain views!! ONLY 16 LOTS in this exquisite, gated community! This IMPRESSIVE 2-story home with 5bdrms/4baths/4CAR GARAGE is the perfect plan for privacy and family time alike. This gorgeous home offers a full downstairs bedrm & bath as well as a DESIGNER GOURMET CHEF'S KITCHEN, LUXURY DOUBLE ISLANDS, QUARTZ COUNTEROPS, UNDERCABINET LIGHTING, and amazing modern interior design. The primary suite includes a luxurious bathroom feat. separate shower, soaking tub and split vanities. IGNORE DAYS ON MARKET - this community just kicked off sales and this size and location won't last long!
Zillow last checked: 8 hours ago
Listing updated: November 01, 2025 at 01:10am
Listed by:
Renee Espinoza 480-235-3988,
DRH Properties Inc,
Diana Marcas 602-919-7515,
DRH Properties Inc
Bought with:
Ricardo Osuna, SA715127000
A.Z. & Associates
Source: ARMLS,MLS#: 6825316

Facts & features
Interior
Bedrooms & bathrooms
- Bedrooms: 5
- Bathrooms: 4
Heating
- Electric
Cooling
- Central Air, Programmable Thmstat
Appliances
- Included: Electric Cooktop
- Laundry: Engy Star (See Rmks)
Features
- High Speed Internet, Smart Home, Double Vanity, Upstairs, Eat-in Kitchen, Breakfast Bar, 9+ Flat Ceilings, Kitchen Island, Full Bth Master Bdrm, Separate Shwr & Tub
- Flooring: Carpet, Tile
- Windows: Low Emissivity Windows, Double Pane Windows, Vinyl Frame
- Has basement: No
Interior area
- Total structure area: 3,486
- Total interior livable area: 3,486 sqft
Property
Parking
- Total spaces: 6
- Parking features: RV Gate, Garage Door Opener, Extended Length Garage, Direct Access, Electric Vehicle Charging Station(s)
- Garage spaces: 4
- Uncovered spaces: 2
Features
- Stories: 2
- Patio & porch: Covered
- Exterior features: Private Street(s)
- Pool features: None
- Spa features: None
- Fencing: Block
- Has view: Yes
- View description: City Lights, Mountain(s)
Lot
- Size: 0.35 Acres
- Features: Sprinklers In Front, Desert Front, Dirt Back, Auto Timer H2O Front
Details
- Parcel number: 30016974
Construction
Type & style
- Home type: SingleFamily
- Architectural style: Contemporary
- Property subtype: Single Family Residence
Materials
- Stucco, Wood Frame, Painted
- Roof: Tile
Condition
- Under Construction
- New construction: Yes
- Year built: 2025
Details
- Builder name: DR Horton
- Warranty included: Yes
Utilities & green energy
- Sewer: Public Sewer
- Water: City Water
Green energy
- Energy efficient items: Fresh Air Mechanical, Multi-Zones
Community & neighborhood
Community
- Community features: Gated
Location
- Region: Phoenix
- Subdivision: PRADA
HOA & financial
HOA
- Has HOA: Yes
- HOA fee: $270 monthly
- Services included: Maintenance Grounds, Other (See Remarks), Street Maint
- Association name: City Property
- Association phone: 602-437-4777
Other
Other facts
- Listing terms: Cash,Conventional,FHA,VA Loan
- Ownership: Fee Simple
Price history
| Date | Event | Price |
|---|---|---|
| 10/31/2025 | Sold | $684,000-5%$196/sqft |
Source: | ||
| 8/10/2025 | Pending sale | $719,990$207/sqft |
Source: | ||
| 8/1/2025 | Price change | $719,990-4%$207/sqft |
Source: | ||
| 7/11/2025 | Price change | $749,900-6.3%$215/sqft |
Source: | ||
| 7/4/2025 | Price change | $799,900+6.7%$229/sqft |
Source: | ||
Public tax history
| Year | Property taxes | Tax assessment |
|---|---|---|
| 2025 | $345 +2.1% | $6,060 +14.8% |
| 2024 | $338 +1.8% | $5,280 +165.6% |
| 2023 | $332 -28.8% | $1,988 -72.8% |
Find assessor info on the county website
Neighborhood: South Mountain
Nearby schools
GreatSchools rating
- 4/10Laveen Elementary SchoolGrades: PK-8Distance: 2.3 mi
- 3/10Cesar Chavez High SchoolGrades: 9-12Distance: 2.6 mi
- 9/10Vista Del Sur Traditional SchoolGrades: PK-8Distance: 2.3 mi
Schools provided by the listing agent
- Elementary: Laveen Elementary School
- Middle: Laveen Elementary School
- High: Cesar Chavez High School
- District: Laveen Elementary District
Source: ARMLS. This data may not be complete. We recommend contacting the local school district to confirm school assignments for this home.
Get a cash offer in 3 minutes
Find out how much your home could sell for in as little as 3 minutes with a no-obligation cash offer.
Estimated market value$681,600
Get a cash offer in 3 minutes
Find out how much your home could sell for in as little as 3 minutes with a no-obligation cash offer.
Estimated market value
$681,600


