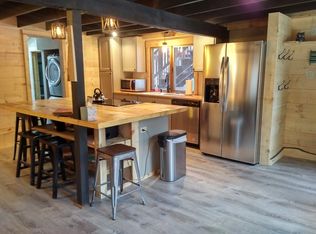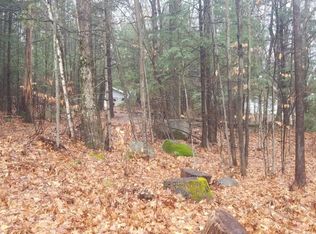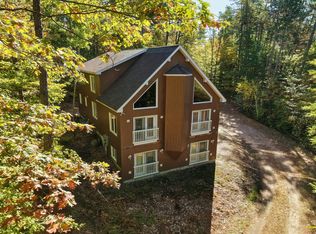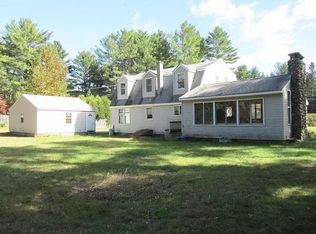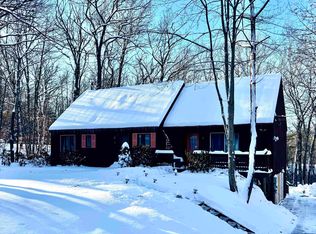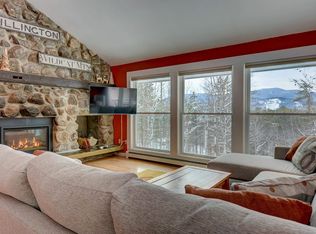NEW PRICE -Welcome to this beautifully crafted home, custom built in 2023 by Jmac Homes. Ideally set back from the road, it offers added privacy with easy access to North Conway’s trail systems, shopping, restaurants, village center, and year-round recreation in the Mount Washington Valley. The open-concept main level features radiant floor heating, a bright living room, and a kitchen with granite countertops, center island, pantry, and a full suite of appliances. A pellet stove in the dining area adds cozy charm, with access to a large covered Trex deck for outdoor entertaining. The spacious main-level primary suite includes a tiled walk-in steam shower and walk-in closet. A laundry room and guest bath complete the main floor, along with direct entry from an oversized heated two-car garage through a handy mudroom. Upstairs offers two more bedrooms, a full bath, and an impressive vaulted family room—ideal for a playroom, office, or studio. The walkout lower level has radiant heat and is pre-plumbed for a full bath, ready to finish to your needs. This is no cookie-cutter home—just quality craftsmanship and thoughtful design in a truly special North Conway setting. Total sqft includes finished garage. Shown by appointment with notice. Agent interest.
Active
Listed by:
Janet McMahon,
603 Redstone Realty, LLC 603-356-6035
Price cut: $49.1K (1/17)
$849,900
2318 West Side Road, Conway, NH 03860
3beds
3,346sqft
Est.:
Single Family Residence
Built in 2023
1 Acres Lot
$-- Zestimate®
$254/sqft
$-- HOA
What's special
Radiant floor heatingTiled walk-in steam showerLaundry roomHandy mudroomWalk-in closetKitchen with granite countertopsGuest bath
- 182 days |
- 1,902 |
- 60 |
Zillow last checked: 8 hours ago
Listing updated: January 17, 2026 at 05:07am
Listed by:
Janet McMahon,
603 Redstone Realty, LLC 603-356-6035
Source: PrimeMLS,MLS#: 5053577
Tour with a local agent
Facts & features
Interior
Bedrooms & bathrooms
- Bedrooms: 3
- Bathrooms: 3
- Full bathrooms: 1
- 3/4 bathrooms: 1
- 1/2 bathrooms: 1
Heating
- Propane, Pellet Stove, Baseboard, Hot Water, Radiant Floor
Cooling
- None
Appliances
- Included: Dishwasher, Microwave, Electric Range, Refrigerator
- Laundry: Laundry Hook-ups, 1st Floor Laundry
Features
- Cathedral Ceiling(s), Ceiling Fan(s), Dining Area, Kitchen Island, Kitchen/Dining, Primary BR w/ BA, Natural Light, Walk-In Closet(s)
- Basement: Full,Roughed In,Interior Stairs,Walkout,Walk-Out Access
Interior area
- Total structure area: 4,754
- Total interior livable area: 3,346 sqft
- Finished area above ground: 3,346
- Finished area below ground: 0
Property
Parking
- Total spaces: 2
- Parking features: Paved, Direct Entry
- Garage spaces: 2
Accessibility
- Accessibility features: 1st Floor Bedroom, 1st Floor Hrd Surfce Flr, Laundry Access w/No Steps, Bathroom w/Step-in Shower, Paved Parking
Features
- Levels: Two
- Stories: 2
- Patio & porch: Covered Porch
- Exterior features: Deck
Lot
- Size: 1 Acres
- Features: Landscaped, Trail/Near Trail, Near Golf Course, Near Paths, Near Shopping, Near Skiing, Near Snowmobile Trails, Near Hospital, Near School(s)
Details
- Parcel number: CNWYM231B87
- Zoning description: Residential
Construction
Type & style
- Home type: SingleFamily
- Architectural style: Contemporary
- Property subtype: Single Family Residence
Materials
- Wood Frame
- Foundation: Concrete
- Roof: Architectural Shingle
Condition
- New construction: No
- Year built: 2023
Utilities & green energy
- Electric: 200+ Amp Service, Circuit Breakers
- Sewer: 1250 Gallon, Leach Field, Septic Design Available, Septic Tank
- Utilities for property: Cable Available, Propane, Underground Gas, Underground Utilities
Community & HOA
Location
- Region: North Conway
Financial & listing details
- Price per square foot: $254/sqft
- Tax assessed value: $687,900
- Annual tax amount: $8,612
- Date on market: 7/26/2025
- Road surface type: Paved
Estimated market value
Not available
Estimated sales range
Not available
Not available
Price history
Price history
| Date | Event | Price |
|---|---|---|
| 1/17/2026 | Price change | $849,900-5.5%$254/sqft |
Source: | ||
| 11/5/2025 | Price change | $899,000-5.4%$269/sqft |
Source: | ||
| 9/5/2025 | Price change | $950,000-2.6%$284/sqft |
Source: | ||
| 7/26/2025 | Listed for sale | $974,900$291/sqft |
Source: | ||
Public tax history
Public tax history
| Year | Property taxes | Tax assessment |
|---|---|---|
| 2024 | $8,324 +53.6% | $687,900 +38.5% |
| 2023 | $5,419 +477.1% | $496,700 +855.2% |
| 2022 | $939 +4.1% | $52,000 |
Find assessor info on the county website
BuyAbility℠ payment
Est. payment
$4,344/mo
Principal & interest
$3296
Property taxes
$751
Home insurance
$297
Climate risks
Neighborhood: 03860
Nearby schools
GreatSchools rating
- 6/10John H. Fuller SchoolGrades: K-6Distance: 1.5 mi
- 7/10A. Crosby Kennett Middle SchoolGrades: 7-8Distance: 4.2 mi
- 4/10Kennett High SchoolGrades: 9-12Distance: 3.2 mi
Schools provided by the listing agent
- Elementary: Conway Elem School
- Middle: A. Crosby Kennett Middle Sch
- High: A. Crosby Kennett Sr. High
- District: SAU #9
Source: PrimeMLS. This data may not be complete. We recommend contacting the local school district to confirm school assignments for this home.
