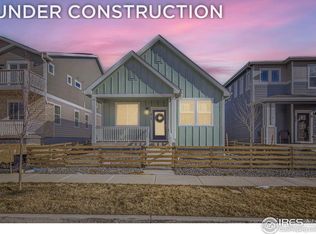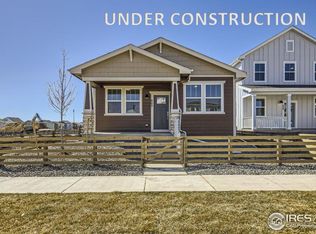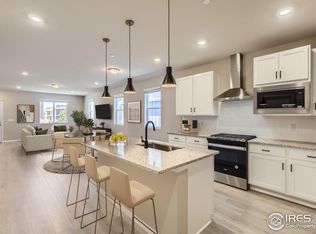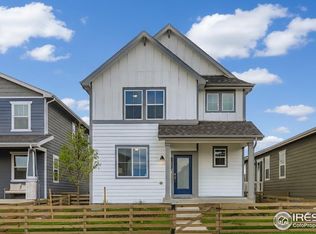Sold for $549,990
$549,990
2318 Walbridge Rd, Fort Collins, CO 80524
3beds
3,316sqft
Residential-Detached, Residential
Built in 2025
4,774 Square Feet Lot
$551,700 Zestimate®
$166/sqft
$3,005 Estimated rent
Home value
$551,700
$524,000 - $579,000
$3,005/mo
Zestimate® history
Loading...
Owner options
Explore your selling options
What's special
Welcome to the Morrison- a thoughtfully designed 3-bedroom, 3-bathroom home in the all-solar Waterfield community, where energy efficiency meets modern living in the heart of Fort Collins. This home features stylish LVP flooring throughout the main level, a versatile main floor study ideal for remote work, and a convenient half bath for guests. The spacious luxury kitchen is a chef's dream with a gas range, undermount sink, soft-close cabinetry, large walk-in pantry, and plenty of space to entertain. Upstairs, we have a loft for gamers or for relaxation or retreat to your private primary suite complete with dual sinks, a walk-in shower, and a smartly designed closet with direct access to the laundry room. The two additional bedrooms each feature walk-in closets and share a full bathroom-perfect for guests or family. Enjoy a 2-car garage with a bump-out for extra storage-ideal for bikes, tools, or outdoor gear. In addition to more storage we have an unfinished basement with bath rough ins. Located just 10 minutes from CSU and only 2.6 miles from the shops, restaurants, and nightlife of Old Town, Waterfield offers convenience, sustainability, and style all in one.
Zillow last checked: 8 hours ago
Listing updated: September 25, 2025 at 11:54am
Listed by:
Batey McGraw 720-706-5701,
DFH Colorado Realty LLC
Bought with:
Non-IRES Agent
Non-IRES
Source: IRES,MLS#: 1041095
Facts & features
Interior
Bedrooms & bathrooms
- Bedrooms: 3
- Bathrooms: 3
- Full bathrooms: 1
- 3/4 bathrooms: 1
- 1/2 bathrooms: 1
Primary bedroom
- Area: 225
- Dimensions: 15 x 15
Bedroom 2
- Area: 121
- Dimensions: 11 x 11
Bedroom 3
- Area: 143
- Dimensions: 13 x 11
Dining room
- Area: 84
- Dimensions: 7 x 12
Kitchen
- Area: 225
- Dimensions: 15 x 15
Heating
- Forced Air
Cooling
- Central Air
Appliances
- Included: Gas Range/Oven, Dishwasher, Refrigerator, Microwave, Trash Compactor, Disposal
- Laundry: Washer/Dryer Hookups, Upper Level
Features
- Study Area, High Speed Internet, Separate Dining Room, Open Floorplan, Pantry, Walk-In Closet(s), Loft, Kitchen Island, High Ceilings, Open Floor Plan, Walk-in Closet, 9ft+ Ceilings
- Flooring: Carpet, Laminate
- Basement: Full,Unfinished,Sump Pump
Interior area
- Total structure area: 3,316
- Total interior livable area: 3,316 sqft
- Finished area above ground: 2,211
- Finished area below ground: 1,105
Property
Parking
- Total spaces: 2
- Parking features: Garage Door Opener, Alley Access, >8' Garage Door, Oversized
- Attached garage spaces: 2
- Details: Garage Type: Attached
Accessibility
- Accessibility features: Level Lot
Features
- Levels: Two
- Stories: 2
- Exterior features: Lighting
- Fencing: Fenced,Wood
- Has view: Yes
- View description: Hills
Lot
- Size: 4,774 sqft
- Features: Curbs, Gutters, Sidewalks, Fire Hydrant within 500 Feet, Lawn Sprinkler System, Mineral Rights Excluded
Details
- Parcel number: R1675529
- Zoning: RES
- Special conditions: Builder
Construction
Type & style
- Home type: SingleFamily
- Architectural style: Contemporary/Modern
- Property subtype: Residential-Detached, Residential
Materials
- Wood/Frame, Composition Siding
- Roof: Composition
Condition
- New Construction
- New construction: Yes
- Year built: 2025
Details
- Builder name: DREAM FINDERS HOMES
Utilities & green energy
- Electric: Electric, CITY OF FTC
- Gas: Natural Gas, XCEL ENERGY
- Sewer: City Sewer
- Water: City Water, ELCO
- Utilities for property: Natural Gas Available, Electricity Available, Cable Available, Trash: REPUBLIC SERVICE
Green energy
- Energy generation: Solar PV Leased, Solar PV Owned
Community & neighborhood
Community
- Community features: Park, Hiking/Biking Trails
Location
- Region: Fort Collins
- Subdivision: Waterfield
HOA & financial
HOA
- Has HOA: Yes
- HOA fee: $53 monthly
- Services included: Snow Removal, Management
Other
Other facts
- Listing terms: Cash,Conventional,FHA,VA Loan,1031 Exchange
- Road surface type: Paved, Asphalt, Concrete
Price history
| Date | Event | Price |
|---|---|---|
| 9/25/2025 | Sold | $549,990$166/sqft |
Source: | ||
| 9/8/2025 | Pending sale | $549,990$166/sqft |
Source: | ||
| 8/5/2025 | Price change | $549,990-5.2%$166/sqft |
Source: | ||
| 7/17/2025 | Listed for sale | $579,990$175/sqft |
Source: | ||
Public tax history
Tax history is unavailable.
Neighborhood: Waterfield
Nearby schools
GreatSchools rating
- 9/10Tavelli Elementary SchoolGrades: PK-5Distance: 1.6 mi
- 5/10Lincoln Middle SchoolGrades: 6-8Distance: 3.8 mi
- 8/10Fort Collins High SchoolGrades: 9-12Distance: 4 mi
Schools provided by the listing agent
- Elementary: Tavelli
- Middle: Lincoln
- High: Ft Collins
Source: IRES. This data may not be complete. We recommend contacting the local school district to confirm school assignments for this home.
Get a cash offer in 3 minutes
Find out how much your home could sell for in as little as 3 minutes with a no-obligation cash offer.
Estimated market value
$551,700



