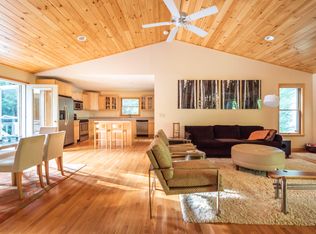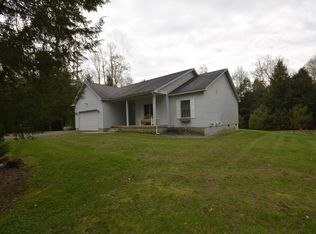Sold for $630,000
$630,000
232 Harrington Rd, Otis, MA 01253
4beds
3,084sqft
Single Family Residence
Built in 2002
13.13 Acres Lot
$630,200 Zestimate®
$204/sqft
$4,021 Estimated rent
Home value
$630,200
$592,000 - $668,000
$4,021/mo
Zestimate® history
Loading...
Owner options
Explore your selling options
What's special
There's room for everyone in this four bedroom contemporary cape set on 13+ acres. Designed by the owner for one level living, the lower and upper levels feature full baths, additional bedrooms and a second living area. Highlights of the main level include a private office, screened porch, deck, laundry & attached garage. The main floor living area incorporates a living room with gas fireplace, a defined dining area, the kitchen with granite counters, stainless steel appliances, an island with breakfast bar and a pantry. French doors open on to the deck, a hallway leads the primary bedroom suite with walk in closet. A few minutes walk to the Harrington Woods inground swimming pool and tennis/pickleball court, less than one mile to downhill skiing at Otis Ridge.
Zillow last checked: 8 hours ago
Listing updated: December 20, 2025 at 11:41am
Listed by:
Kim Bergland 413-250-6149,
RED HORSE REAL ESTATE, LLC
Bought with:
Thom Garvey, 009530583
WILLIAM PITT SOTHEBY'S - LENOX
Source: BCMLS,MLS#: 246389
Facts & features
Interior
Bedrooms & bathrooms
- Bedrooms: 4
- Bathrooms: 4
- Full bathrooms: 3
- 1/2 bathrooms: 1
Primary bedroom
- Description: Walk in closet, private bath
- Level: First
- Area: 183.6 Square Feet
- Dimensions: 13.60x13.50
Bedroom 2
- Description: Unfinished attic space attached
- Level: Second
- Area: 272.34 Square Feet
- Dimensions: 17.80x15.30
Bedroom 3
- Level: Second
- Area: 134.42 Square Feet
- Dimensions: 12.11x11.10
Bedroom 4
- Level: Lower
- Area: 159.72 Square Feet
- Dimensions: 13.20x12.10
Half bathroom
- Level: First
- Area: 29.07 Square Feet
- Dimensions: 5.10x5.70
Full bathroom
- Level: Second
- Area: 56.21 Square Feet
- Dimensions: 11.00x5.11
Full bathroom
- Description: Split bath, dual lavs
- Level: Lower
- Area: 80.04 Square Feet
- Dimensions: 13.10x6.11
Dining room
- Description: Off kitcen, open floor plan
- Level: First
- Area: 112.75 Square Feet
- Dimensions: 13.11x8.60
Family room
- Description: Slider to back yard
- Level: Lower
- Area: 529.83 Square Feet
- Dimensions: 26.10x20.30
Foyer
- Level: First
- Area: 76.08 Square Feet
- Dimensions: 10.70x7.11
Kitchen
- Description: Granite, stainless steel, open floor plan, pantry
- Level: First
- Area: 237.42 Square Feet
- Dimensions: 18.11x13.11
Living room
- Description: Gas fireplace, deck access, open floor plan
- Level: First
- Area: 365.75 Square Feet
- Dimensions: 27.50x13.30
Office
- Description: Built in desk and cabinets
- Level: First
- Area: 41.04 Square Feet
- Dimensions: 7.20x5.70
Other
- Description: Pantry
- Level: First
- Area: 25.83 Square Feet
- Dimensions: 6.30x4.10
Other
- Description: Unfinshed attic space, Bedroom 2
- Level: Second
- Area: 94.5 Square Feet
- Dimensions: 7.00x13.50
Other
- Description: Screened porch
- Level: First
- Area: 156.18 Square Feet
- Dimensions: 13.70x11.40
Utility room
- Level: Lower
- Area: 666.54 Square Feet
- Dimensions: 48.30x13.80
Heating
- Propane, Forced Air, Fireplace(s)
Appliances
- Included: Dishwasher, Dryer, Microwave, Range, Refrigerator, Washer
Features
- Granite Counters, Walk-In Closet(s)
- Flooring: Carpet, Ceramic Tile, Wood
- Basement: Walk-Out Access,Interior Entry,Full,Partially Finished
- Has fireplace: Yes
Interior area
- Total structure area: 3,084
- Total interior livable area: 3,084 sqft
Property
Parking
- Total spaces: 6
- Parking features: Off Street
- Attached garage spaces: 2
- Details: Off Street
Accessibility
- Accessibility features: Accessible Bedroom, Accessible Full Bath, 1st Flr Bdrm w/Bath, 1st Flr Half Bath
Features
- Patio & porch: Porch, Deck
- Exterior features: Tennis Court(s), Lighting
- Has private pool: Yes
- Pool features: In Ground
- Has view: Yes
- View description: Seasonal
Lot
- Size: 13.13 Acres
- Features: Wooded
Details
- Additional structures: Outbuilding
- Parcel number: M 10 L 154
- Zoning description: Residential
Construction
Type & style
- Home type: SingleFamily
- Architectural style: Cape Cod,Contemporary
- Property subtype: Single Family Residence
Materials
- Roof: Asphalt Shingles
Condition
- Year built: 2002
Utilities & green energy
- Electric: 200 Amp, Circuit Breakers
- Sewer: Private Sewer
- Water: Well
- Utilities for property: Fiber Optic Availabl
Community & neighborhood
Location
- Region: Otis
Price history
| Date | Event | Price |
|---|---|---|
| 12/19/2025 | Sold | $630,000-1.4%$204/sqft |
Source: | ||
| 12/18/2025 | Pending sale | $639,000$207/sqft |
Source: | ||
| 8/20/2025 | Price change | $639,000-3%$207/sqft |
Source: | ||
| 5/18/2025 | Listed for sale | $659,000-12.1%$214/sqft |
Source: | ||
| 12/3/2024 | Listing removed | $749,900$243/sqft |
Source: MLS PIN #73293822 Report a problem | ||
Public tax history
| Year | Property taxes | Tax assessment |
|---|---|---|
| 2025 | $4,094 +6.8% | $633,800 +7.2% |
| 2024 | $3,833 -2.1% | $591,500 +0% |
| 2023 | $3,914 +28% | $591,300 +49.8% |
Find assessor info on the county website
Neighborhood: 01253
Nearby schools
GreatSchools rating
- 6/10Farmington River Elementary SchoolGrades: PK-6Distance: 0.8 mi
- 6/10Lee Middle/High SchoolGrades: 7-12Distance: 9.5 mi
Schools provided by the listing agent
- Elementary: Farmington River
Source: BCMLS. This data may not be complete. We recommend contacting the local school district to confirm school assignments for this home.

Get pre-qualified for a loan
At Zillow Home Loans, we can pre-qualify you in as little as 5 minutes with no impact to your credit score.An equal housing lender. NMLS #10287.

