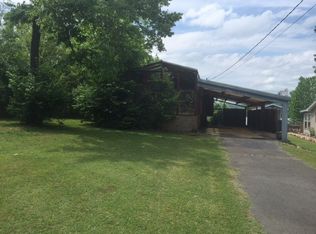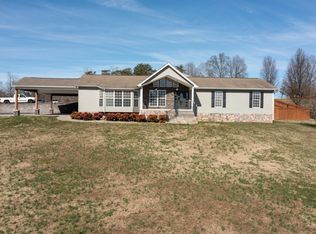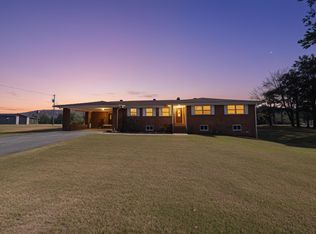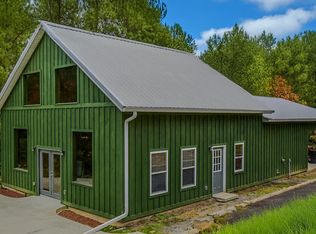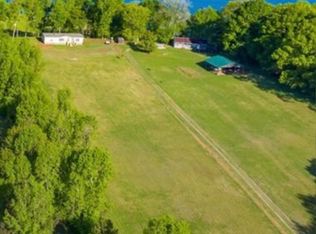***SELLER OFFERING $5000 IN CONCESSIONS FOR RATE BUY DOWN ! Discover your lakefront escape on beautiful Chickamauga Lake! This fully furnished 3-bedroom, 2-bath home offers easy one-level living with an open floor plan designed for comfort and entertaining—where the lake is always the main attraction. Whether you're looking for a short-term rental investment, weekend getaway, or peaceful full-time residence, this home checks all the boxes. Enjoy your own private boat dock just steps away, and you're less than five minutes from a nearby marina for added convenience. Inside, the spacious layout features a welcoming kitchen and living area that flows effortlessly to the lakeside deck—perfect for morning coffee or sunset views. The master suite includes a generous walk-in closet and private access to the deck overlooking the water. Relax outdoors with both a covered and uncovered patio in front, plus fire pits in both the front and back yards. A one-car attached garage, ample parking space, and a setting that feels private yet remains convenient to both Knoxville and Chattanooga make this property a rare find. Don't miss your chance to own this move-in-ready,FULLY FURNISHED, updated lake retreat!
For sale
$699,000
232 Kay Jennings Cir, Decatur, TN 37322
3beds
1,246sqft
Est.:
Single Family Residence, Residential
Built in 1965
0.31 Acres Lot
$677,600 Zestimate®
$561/sqft
$-- HOA
What's special
Lakefront escapeWalk-in closetOpen floor planCovered and uncovered patioWelcoming kitchenPrivate boat dockLakeside deck
- 222 days |
- 806 |
- 41 |
Zillow last checked: 8 hours ago
Listing updated: October 29, 2025 at 08:35am
Listed by:
Ivey Hayes 423-285-7693,
simpliHOM 855-856-9466
Source: RCAR,MLS#: 20253324
Tour with a local agent
Facts & features
Interior
Bedrooms & bathrooms
- Bedrooms: 3
- Bathrooms: 2
- Full bathrooms: 2
Heating
- Central
Cooling
- Ceiling Fan(s), Central Air
Appliances
- Included: Washer, Dishwasher, Disposal, Dryer, Gas Range, Gas Water Heater, Microwave, Refrigerator
- Laundry: Main Level, Laundry Room
Features
- Walk-In Shower, Smart Camera(s)/Recording, Walk-In Closet(s), Storage, Soaking Tub, Master Downstairs, Open Floorplan, High Speed Internet, High Ceilings, Granite Counters, Eat-in Kitchen, Bathroom Mirror(s), Beamed Ceilings, Ceiling Fan(s)
- Flooring: Engineered Hardwood
- Windows: Vinyl Frames, Window Treatments, Double Pane Windows, Insulated Windows
- Basement: Crawl Space
- Has fireplace: No
Interior area
- Total structure area: 1,246
- Total interior livable area: 1,246 sqft
- Finished area above ground: 1,246
- Finished area below ground: 0
Property
Parking
- Total spaces: 1
- Parking features: Driveway, Garage, Off Street
- Attached garage spaces: 1
- Has uncovered spaces: Yes
Features
- Levels: One
- Stories: 1
- Patio & porch: Covered, Deck, Front Porch, Patio, Porch, Rear Porch
- Exterior features: Smart Lock(s), Rain Gutters, Outdoor Grill, Dock, Fire Pit
- Pool features: None
- Spa features: None
- Has view: Yes
- View description: Water, River, Lake
- Has water view: Yes
- Water view: Water,River,Lake
- Waterfront features: Waterfront, Lake Front, Lake
- Body of water: Chickamauga
Lot
- Size: 0.31 Acres
- Features: Mailbox, Sloped, Landscaped
Details
- Additional structures: Other
- Parcel number: 046p B 007.00
- Special conditions: Standard
Construction
Type & style
- Home type: SingleFamily
- Architectural style: Other
- Property subtype: Single Family Residence, Residential
Materials
- Vinyl Siding
- Foundation: Block
- Roof: Metal,Pitched
Condition
- Updated/Remodeled
- New construction: No
- Year built: 1965
Utilities & green energy
- Sewer: Septic Tank
- Water: Public
- Utilities for property: Propane, High Speed Internet Connected, Water Connected, Electricity Connected
Community & HOA
Community
- Features: None
- Security: Smoke Detector(s)
- Subdivision: Roy Kile-Meigs
HOA
- Has HOA: No
Location
- Region: Decatur
Financial & listing details
- Price per square foot: $561/sqft
- Tax assessed value: $210,200
- Annual tax amount: $887
- Date on market: 10/29/2025
- Listing terms: Cash,Conventional,FHA,USDA Loan,VA Loan
- Road surface type: Asphalt
Estimated market value
$677,600
$644,000 - $711,000
$1,525/mo
Price history
Price history
| Date | Event | Price |
|---|---|---|
| 10/29/2025 | Listed for sale | $699,000$561/sqft |
Source: | ||
| 10/25/2025 | Contingent | $699,000$561/sqft |
Source: | ||
| 9/25/2025 | Price change | $699,000-2.8%$561/sqft |
Source: | ||
| 8/12/2025 | Price change | $719,000-1.5%$577/sqft |
Source: | ||
| 7/20/2025 | Listed for sale | $729,900+37.7%$586/sqft |
Source: | ||
| 7/29/2022 | Sold | $530,000-3.6%$425/sqft |
Source: Greater Chattanooga Realtors #1357317 Report a problem | ||
| 7/5/2022 | Contingent | $550,000$441/sqft |
Source: | ||
| 6/17/2022 | Listed for sale | $550,000+69.2%$441/sqft |
Source: | ||
| 3/24/2021 | Listing removed | -- |
Source: Owner Report a problem | ||
| 7/31/2018 | Listing removed | $325,000$261/sqft |
Source: Owner Report a problem | ||
| 7/10/2018 | Price change | $325,000+18.2%$261/sqft |
Source: Owner Report a problem | ||
| 6/12/2018 | Listed for sale | $275,000+315.4%$221/sqft |
Source: Owner Report a problem | ||
| 6/21/2016 | Sold | $66,200$53/sqft |
Source: | ||
| 5/19/2016 | Listed for sale | $66,200$53/sqft |
Source: Bender Realty #20162967 Report a problem | ||
Public tax history
Public tax history
| Year | Property taxes | Tax assessment |
|---|---|---|
| 2024 | $887 | $52,550 |
| 2023 | $887 | $52,550 |
| 2022 | $887 | $52,550 |
| 2021 | -- | $52,550 +15.8% |
| 2020 | $899 | $45,375 |
| 2019 | $899 | $45,375 |
| 2018 | $899 +12.4% | $45,375 +12.3% |
| 2017 | $800 | $40,400 |
| 2016 | $800 +5.7% | $40,400 |
| 2015 | $757 +36.3% | $40,400 +36.3% |
| 2014 | $555 +0% | $29,650 +0% |
| 2013 | $555 +0.1% | $29,641 |
| 2012 | $554 -0.1% | $29,641 |
| 2011 | $555 | $29,641 |
| 2010 | -- | $29,641 +1.8% |
| 2009 | $531 | $29,107 |
| 2008 | $531 | $29,107 |
| 2007 | $531 | $29,107 |
| 2006 | $531 -20.3% | $29,107 |
| 2005 | $667 +42.7% | $29,107 +42.7% |
| 2004 | $467 +25.1% | $20,398 |
| 2002 | $373 | $20,398 |
| 2001 | -- | $20,398 -75% |
| 2000 | -- | $81,590 |
Find assessor info on the county website
BuyAbility℠ payment
Est. payment
$3,524/mo
Principal & interest
$3297
Property taxes
$227
Climate risks
Neighborhood: 37322
Getting around
0 / 100
Car-DependentNearby schools
GreatSchools rating
- 5/10Meigs South Elementary SchoolGrades: PK-5Distance: 4.4 mi
- 6/10Meigs Middle SchoolGrades: 6-8Distance: 4.8 mi
- 6/10Meigs County High SchoolGrades: 9-12Distance: 4.2 mi
