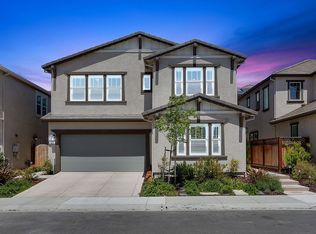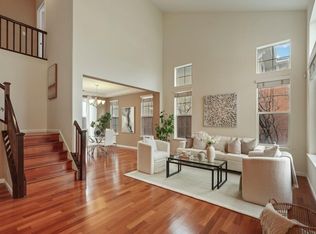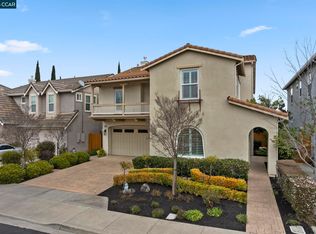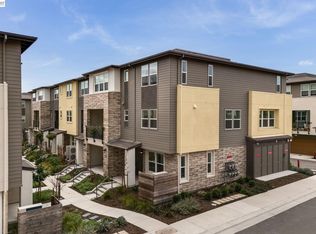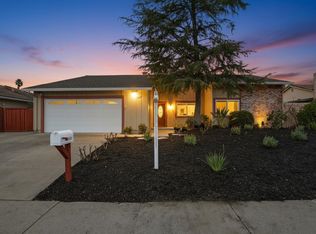North facing, bright and gorgeous contemporary home in the desirable community of The
Preserves in Westside San Ramon. Attractively priced. Beautiful gourmet kitchen dining combo enjoys the
spacious island with a prep sink, contemporary styled cabinetry, quartz counters, beautiful
backsplash, gas cooktop, pantry, stainless steel appliances. This meticulously maintained
home features a spacious Master suite with a nice view, spacious bathroom with two
vanities, Soaking Tub and Standing Shower, 2 walk-in closets-One for Her and One for Him, Beautiful mountain view from the bedrooms. 2 more bedrooms upstairs with Full bath and a convenient main floor bedroom and full bath
perfect for the in-laws and guests. Large loft upstairs can be used for media room or can convert to another big bedroom. This house has a fully paid solar system ensuring energy
efficiency. The family room and dining room opens up to a serene backyard that is perfect for
outdoor dining and relaxation. Community amenities include a park, fire pit, bocce ball court,
playgrounds, clubhouse, swimming pool, barbecue pit..Don't miss this opportunity to own this
beautiful move-in-ready home in a prime location with top ratings schools.
For sale
Price cut: $40K (1/31)
$1,750,000
232 Via Encanto, San Ramon, CA 94583
4beds
2,661sqft
Est.:
Single Family Residence, Residential
Built in 2018
3,238 Square Feet Lot
$1,720,100 Zestimate®
$658/sqft
$265/mo HOA
What's special
Contemporary styled cabinetryQuartz countersStainless steel appliancesStanding showerSoaking tubGas cooktop
- 50 days |
- 1,702 |
- 35 |
Zillow last checked: 8 hours ago
Listing updated: February 26, 2026 at 07:21am
Listed by:
Anita Mohite 01932714 408-828-0569,
Alliance Bay Realty 510-742-6600
Source: MLSListings Inc,MLS#: ML82030535
Tour with a local agent
Facts & features
Interior
Bedrooms & bathrooms
- Bedrooms: 4
- Bathrooms: 3
- Full bathrooms: 3
Rooms
- Room types: Loft
Bedroom
- Features: GroundFloorBedroom, WalkinCloset
Bathroom
- Features: DoubleSinks, ShoweroverTub1, StallShower, TubinPrimaryBedroom, FullonGroundFloor, OversizedTub
Dining room
- Features: DiningArea
Family room
- Features: KitchenFamilyRoomCombo
Kitchen
- Features: IslandwithSink, Pantry
Heating
- Forced Air
Cooling
- Central Air
Appliances
- Included: Disposal, Microwave, Built In Gas Oven/Range, Refrigerator, Washer/Dryer
- Laundry: Upper Floor, In Utility Room
Features
- Walk-In Closet(s)
- Flooring: Carpet, Hardwood, Other
Interior area
- Total structure area: 2,661
- Total interior livable area: 2,661 sqft
Video & virtual tour
Property
Parking
- Total spaces: 2
- Parking features: Off Street, On Street
- Garage spaces: 2
Features
- Stories: 2
- Pool features: Community
Lot
- Size: 3,238 Square Feet
Details
- Parcel number: 2088201021
- Zoning: R
- Special conditions: Standard
Construction
Type & style
- Home type: SingleFamily
- Architectural style: Contemporary
- Property subtype: Single Family Residence, Residential
Materials
- Foundation: Slab
- Roof: Other
Condition
- New construction: No
- Year built: 2018
Utilities & green energy
- Gas: PublicUtilities
- Sewer: Public Sewer
- Water: Public
- Utilities for property: Public Utilities, Water Public
Community & HOA
HOA
- Has HOA: Yes
- HOA fee: $265 monthly
Location
- Region: San Ramon
Financial & listing details
- Price per square foot: $658/sqft
- Tax assessed value: $1,383,239
- Annual tax amount: $18,629
- Date on market: 1/7/2026
- Listing agreement: ExclusiveRightToSell
- Listing terms: CashorConventionalLoan
Estimated market value
$1,720,100
$1.63M - $1.81M
$5,383/mo
Price history
Price history
| Date | Event | Price |
|---|---|---|
| 1/31/2026 | Price change | $1,750,000-2.2%$658/sqft |
Source: | ||
| 1/8/2026 | Listed for sale | $1,790,000+44.4%$673/sqft |
Source: | ||
| 4/12/2019 | Sold | $1,240,000$466/sqft |
Source: Public Record Report a problem | ||
Public tax history
Public tax history
| Year | Property taxes | Tax assessment |
|---|---|---|
| 2025 | $18,629 +1.9% | $1,383,239 +2% |
| 2024 | $18,286 +4.1% | $1,356,117 +2% |
| 2023 | $17,573 -0.8% | $1,329,528 +2% |
| 2022 | $17,722 +2.1% | $1,303,460 +2% |
| 2021 | $17,359 +0.6% | $1,277,903 +1% |
| 2020 | $17,261 +71.4% | $1,264,800 +114.2% |
| 2019 | $10,072 +181.4% | $590,465 +93.8% |
| 2018 | $3,580 | $304,710 |
Find assessor info on the county website
BuyAbility℠ payment
Est. payment
$10,402/mo
Principal & interest
$8460
Property taxes
$1677
HOA Fees
$265
Climate risks
Neighborhood: 94583
Nearby schools
GreatSchools rating
- 10/10Twin Creeks Elementary SchoolGrades: K-5Distance: 0.9 mi
- 9/10Iron Horse Middle SchoolGrades: 6-8Distance: 1.8 mi
- 10/10California High SchoolGrades: 9-12Distance: 3.3 mi
Schools provided by the listing agent
- Elementary: TwinCreeksElementary
- Middle: IronHorseMiddle
- High: CaliforniaHigh_1
- District: SanRamonValleyUnified
Source: MLSListings Inc. This data may not be complete. We recommend contacting the local school district to confirm school assignments for this home.
