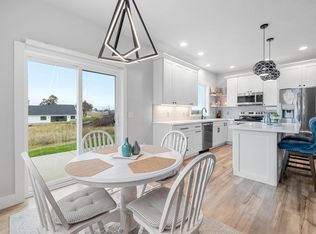Closed
$335,000
232 Watertower CIRCLE, Iron Ridge, WI 53035
3beds
1,350sqft
Single Family Residence
Built in 2021
9,583.2 Square Feet Lot
$372,500 Zestimate®
$248/sqft
$1,928 Estimated rent
Home value
$372,500
Estimated sales range
Not available
$1,928/mo
Zestimate® history
Loading...
Owner options
Explore your selling options
What's special
Beautiful, modern 3 bedroom, 2 bathroom home located in the quaint Village of Iron Ridge with amazing hilltop views. Open concept kitchen with beautiful cabinets, solid surface countertops and breakfast bar. The living room has a custom wall of cabinetry and you'll love the concrete patio off of the dining area. The primary suite has a gorgeous zero entry shower and walk-in closet. This home is bright and sunny with lots of South and West facing windows and features 9 ft ceilings and radiant in floor heat. Zero entry from garage and front door and 36 in doorways. 3 car tandem garage, partially fenced in yard. The shared wall is in-between the garages, so the owners never hear the neighbors and no HOA fees! All appliances are included!
Zillow last checked: 8 hours ago
Listing updated: November 25, 2025 at 06:12am
Listed by:
Laura Staude Flood 920-988-9767,
eXp Realty
Bought with:
Belinda Rhoden
Source: WIREX MLS,MLS#: 1869240 Originating MLS: Metro MLS
Originating MLS: Metro MLS
Facts & features
Interior
Bedrooms & bathrooms
- Bedrooms: 3
- Bathrooms: 2
- Full bathrooms: 2
- Main level bedrooms: 3
Primary bedroom
- Level: Main
- Area: 195
- Dimensions: 13 x 15
Bedroom 2
- Level: Main
- Area: 144
- Dimensions: 12 x 12
Bedroom 3
- Level: Main
- Area: 100
- Dimensions: 10 x 10
Bathroom
- Features: Tub Only, Master Bedroom Bath: Walk-In Shower, Master Bedroom Bath, Shower Over Tub
Kitchen
- Level: Main
- Area: 210
- Dimensions: 10 x 21
Living room
- Level: Main
- Area: 221
- Dimensions: 13 x 17
Heating
- Natural Gas, In-floor, Radiant, Zoned
Cooling
- Wall/Sleeve Air
Appliances
- Included: Dishwasher, Dryer, Microwave, Range, Refrigerator, Washer
Features
- High Speed Internet, Pantry, Walk-In Closet(s), Kitchen Island
- Flooring: Wood
- Basement: None / Slab
- Common walls with other units/homes: 1 Common Wall
Interior area
- Total structure area: 1,350
- Total interior livable area: 1,350 sqft
Property
Parking
- Total spaces: 3
- Parking features: Garage Door Opener, Attached, 3 Car
- Attached garage spaces: 3
Features
- Levels: One
- Stories: 1
- Fencing: Fenced Yard
Lot
- Size: 9,583 sqft
Details
- Parcel number: 14111162442029
- Zoning: Res
- Special conditions: Arms Length
Construction
Type & style
- Home type: SingleFamily
- Architectural style: Ranch
- Property subtype: Single Family Residence
- Attached to another structure: Yes
Materials
- Vinyl Siding
Condition
- 0-5 Years
- New construction: No
- Year built: 2021
Utilities & green energy
- Sewer: Public Sewer
- Water: Public
- Utilities for property: Cable Available
Community & neighborhood
Location
- Region: Iron Ridge
- Municipality: Iron Ridge
Price history
| Date | Event | Price |
|---|---|---|
| 6/14/2024 | Sold | $335,000$248/sqft |
Source: | ||
| 5/16/2024 | Contingent | $335,000$248/sqft |
Source: | ||
| 4/25/2024 | Price change | $335,000-1.3%$248/sqft |
Source: | ||
| 3/28/2024 | Listed for sale | $339,500+6.1%$251/sqft |
Source: | ||
| 4/21/2022 | Sold | $319,900$237/sqft |
Source: Public Record Report a problem | ||
Public tax history
| Year | Property taxes | Tax assessment |
|---|---|---|
| 2024 | $4,822 +1.6% | $249,900 |
| 2023 | $4,747 -11.3% | $249,900 -7.3% |
| 2022 | $5,350 | $269,700 |
Find assessor info on the county website
Neighborhood: 53035
Nearby schools
GreatSchools rating
- 5/10Honor ElementaryGrades: PK-4Distance: 6.5 mi
- 5/10Honor IntermediateGrades: 5-8Distance: 6.8 mi
- 5/10Hartford High SchoolGrades: 9-12Distance: 9.7 mi
Schools provided by the listing agent
- Elementary: Van Brunt
- Middle: Horicon
- High: Horicon
- District: Horicon
Source: WIREX MLS. This data may not be complete. We recommend contacting the local school district to confirm school assignments for this home.
Get pre-qualified for a loan
At Zillow Home Loans, we can pre-qualify you in as little as 5 minutes with no impact to your credit score.An equal housing lender. NMLS #10287.
Sell with ease on Zillow
Get a Zillow Showcase℠ listing at no additional cost and you could sell for —faster.
$372,500
2% more+$7,450
With Zillow Showcase(estimated)$379,950
