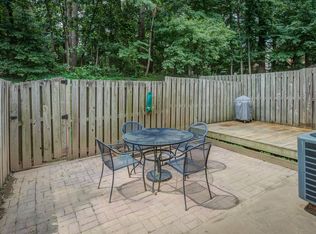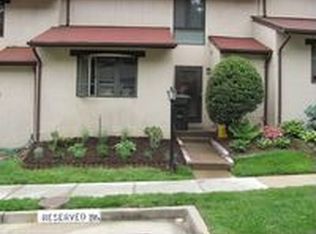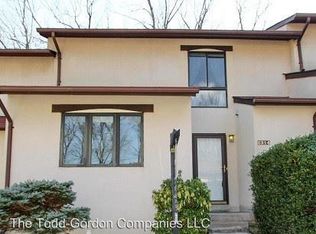Sold for $560,000 on 06/26/25
$560,000
2320 Glade Bank Way, Reston, VA 20191
3beds
1,626sqft
Townhouse
Built in 1985
1,950 Square Feet Lot
$558,300 Zestimate®
$344/sqft
$3,089 Estimated rent
Home value
$558,300
$525,000 - $597,000
$3,089/mo
Zestimate® history
Loading...
Owner options
Explore your selling options
What's special
Welcome to Your Dream Home in Reston! Discover this stunning end-unit townhome offering the best value in the neighborhood, with over 1,600 square feet of beautifully updated living space and exceptional outdoor charm. Thoughtfully renovated and impeccably maintained, this home is ready for you to move right in! Interior Highlights Brand new luxury vinyl plank (LVP) flooring throughout the main level and staircase (2025) Freshly installed carpet in all bedrooms (2025) Entire interior professionally repainted in a modern, neutral palette (2025) Bright and spacious kitchen featuring: New 42” cabinets Granite countertops Brand new electric range, microwave, and dishwasher (2025) Refrigerator replaced in 2021 Gracious living room with charming brick-front fireplace Elegant updated bathrooms Brand new hall bath shower set 2025 Expansive primary suite with two closets (including a walk-in), a skylight, and a dedicated vanity area Laundry chute for added convenience Outdoor Living Step outside to your private, fully fenced yard featuring a gorgeous brick patio and beautiful landscaping – perfect for cookouts, entertaining, or quiet relaxation. Professionally cleaned gutters (Nov 2024) and serviced roof (2025) ensure peace of mind. Major Systems Electric water heater replaced in 2023 HVAC system professionally inspected and serviced in 2025 Additional Features Two assigned parking spaces Located minutes from the Silver Line Metro, pools, shopping, Route 7, 267, Tysons, and Washington, D.C. Enjoy the best of Reston living – a vibrant community with incredible amenities, all within easy reach of major commuter routes. Whether you're entertaining guests on the patio or relaxing in your spacious primary suite, this home has it all. Don’t miss your chance to own this exceptional property – schedule your private showing today!
Zillow last checked: 8 hours ago
Listing updated: June 28, 2025 at 12:47am
Listed by:
Victoria Zhao 703-725-6969,
Samson Properties
Bought with:
Yelena Jones, 0225196570
Samson Properties
Source: Bright MLS,MLS#: VAFX2221184
Facts & features
Interior
Bedrooms & bathrooms
- Bedrooms: 3
- Bathrooms: 3
- Full bathrooms: 2
- 1/2 bathrooms: 1
- Main level bathrooms: 1
Basement
- Area: 0
Heating
- Heat Pump, Electric
Cooling
- Central Air, Electric
Appliances
- Included: Dishwasher, Disposal, Dryer, Ice Maker, Microwave, Refrigerator, Washer, Oven/Range - Electric, Stainless Steel Appliance(s), Electric Water Heater
- Laundry: Dryer In Unit, Washer In Unit
Features
- Breakfast Area, Dining Area, Eat-in Kitchen, Primary Bath(s), Upgraded Countertops, Recessed Lighting, Open Floorplan, Combination Dining/Living
- Flooring: Luxury Vinyl, Carpet, Ceramic Tile
- Doors: Sliding Glass
- Windows: Skylight(s)
- Has basement: No
- Number of fireplaces: 1
Interior area
- Total structure area: 1,626
- Total interior livable area: 1,626 sqft
- Finished area above ground: 1,626
- Finished area below ground: 0
Property
Parking
- Total spaces: 2
- Parking features: Assigned, Parking Lot
- Details: Assigned Parking
Accessibility
- Accessibility features: None
Features
- Levels: Two
- Stories: 2
- Patio & porch: Patio, Brick
- Pool features: Community
Lot
- Size: 1,950 sqft
Details
- Additional structures: Above Grade, Below Grade
- Parcel number: 0261 12 0067
- Zoning: 370
- Special conditions: Standard
Construction
Type & style
- Home type: Townhouse
- Architectural style: Colonial
- Property subtype: Townhouse
Materials
- Stucco
- Foundation: Permanent
Condition
- Excellent
- New construction: No
- Year built: 1985
- Major remodel year: 2025
Utilities & green energy
- Sewer: Public Sewer
- Water: Public
- Utilities for property: Electricity Available, Sewer Available, Water Available
Community & neighborhood
Location
- Region: Reston
- Subdivision: Reston
HOA & financial
HOA
- Has HOA: Yes
- HOA fee: $490 quarterly
- Amenities included: Baseball Field, Basketball Court, Common Grounds, Community Center, Lake, Jogging Path, Picnic Area, Pier/Dock, Pool, Tennis Court(s), Tot Lots/Playground
- Services included: Insurance, Snow Removal, Trash
Other
Other facts
- Listing agreement: Exclusive Right To Sell
- Listing terms: Cash,Conventional,Other
- Ownership: Fee Simple
Price history
| Date | Event | Price |
|---|---|---|
| 6/26/2025 | Sold | $560,000-3.4%$344/sqft |
Source: | ||
| 5/29/2025 | Contingent | $579,900$357/sqft |
Source: | ||
| 5/15/2025 | Listed for sale | $579,900+44.6%$357/sqft |
Source: | ||
| 2/26/2021 | Listing removed | -- |
Source: Owner Report a problem | ||
| 10/8/2020 | Listing removed | $2,200$1/sqft |
Source: Owner Report a problem | ||
Public tax history
| Year | Property taxes | Tax assessment |
|---|---|---|
| 2025 | $5,971 +13.6% | $496,330 +13.8% |
| 2024 | $5,257 -1.8% | $436,060 -4.3% |
| 2023 | $5,354 +2.3% | $455,440 +3.6% |
Find assessor info on the county website
Neighborhood: Glade Dr - Reston Pky
Nearby schools
GreatSchools rating
- 5/10Terraset Elementary SchoolGrades: PK-6Distance: 0.7 mi
- 6/10Hughes Middle SchoolGrades: 7-8Distance: 0.9 mi
- 6/10South Lakes High SchoolGrades: 9-12Distance: 0.8 mi
Schools provided by the listing agent
- Elementary: Terraset
- Middle: Hughes
- High: South Lakes
- District: Fairfax County Public Schools
Source: Bright MLS. This data may not be complete. We recommend contacting the local school district to confirm school assignments for this home.
Get a cash offer in 3 minutes
Find out how much your home could sell for in as little as 3 minutes with a no-obligation cash offer.
Estimated market value
$558,300
Get a cash offer in 3 minutes
Find out how much your home could sell for in as little as 3 minutes with a no-obligation cash offer.
Estimated market value
$558,300


