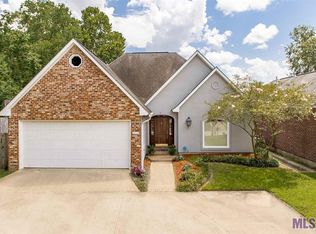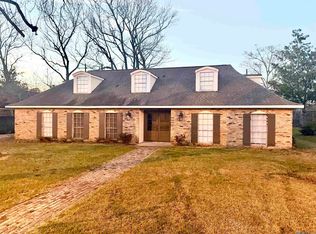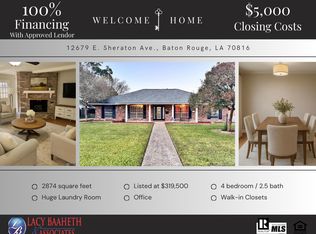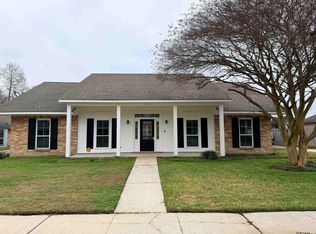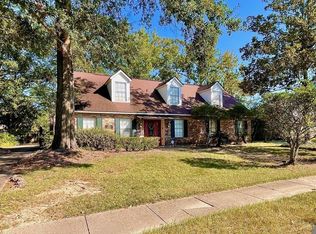Beautiful four bedroom, three bathroom in great location! This home has been completely updated and is move in ready. From the outside you will find a brand new roof, a new AC unit, and a new paint throughout the entirety of the home. Inside has been treated the same with a completely new look! The home has new flooring throughout. All new appliances, new granite counters and a complete redesign of the kitchen will leave you speechless! The main structure hosts the three bedrooms including the master, along with the en suite master bath and another full bath to service the other bedrooms. The garage here has been masterfully converted to provide a game or den room with a laundry room, bathroom, and full bathroom attached. This home boasts new lighting, updated bathrooms, and has restored the exposed beams and wood accents in the living room. Come see this beautiful home before it is gone!
For sale
$329,000
2321 Emmett Bourgeois Rd, Baton Rouge, LA 70816
4beds
2,621sqft
Est.:
Single Family Residence, Residential
Built in 1982
0.62 Acres Lot
$-- Zestimate®
$126/sqft
$-- HOA
What's special
Four bedroom three bathroomNew lightingNew flooring throughoutUpdated bathroomsBrand new roofNew ac unitEn suite master bath
- 359 days |
- 370 |
- 25 |
Zillow last checked: 8 hours ago
Listing updated: February 09, 2026 at 02:42pm
Listed by:
Gage Stevens,
JP RealEstate LA LLC 225-590-5563
Source: ROAM MLS,MLS#: 2025004102
Tour with a local agent
Facts & features
Interior
Bedrooms & bathrooms
- Bedrooms: 4
- Bathrooms: 3
- Full bathrooms: 3
Rooms
- Room types: Bathroom, Primary Bathroom, Bedroom, Primary Bedroom, Den, Kitchen, Living Room
Primary bedroom
- Features: En Suite Bath, Ceiling Fan(s)
- Level: First
- Area: 195
- Dimensions: 13 x 15
Bedroom 1
- Level: First
- Area: 140
- Dimensions: 14 x 10
Bedroom 2
- Level: First
- Area: 180
- Dimensions: 10 x 18
Bedroom 3
- Level: First
- Area: 114
- Dimensions: 12 x 9.5
Primary bathroom
- Features: Double Vanity, Shower Combo
- Level: First
Bathroom 1
- Level: First
- Area: 70
- Dimensions: 14 x 5
Bathroom 2
- Level: First
- Area: 40
- Dimensions: 5 x 8
Kitchen
- Level: First
- Area: 336
- Dimensions: 12 x 28
Living room
- Level: First
- Area: 380
- Dimensions: 20 x 19
Heating
- Central
Cooling
- Central Air
Appliances
- Included: Elec Stove Con
- Laundry: Laundry Room, Electric Dryer Hookup, Washer Hookup, Inside, Washer/Dryer Hookups
Features
- Crown Molding
- Flooring: Ceramic Tile
- Windows: Window Treatments
- Attic: Attic Access
- Number of fireplaces: 1
- Fireplace features: Wood Burning
Interior area
- Total structure area: 2,621
- Total interior livable area: 2,621 sqft
Property
Parking
- Parking features: No Covered Parking
- Has uncovered spaces: Yes
Features
- Stories: 1
- Fencing: Partial,Wire
Lot
- Size: 0.62 Acres
- Dimensions: 160 x 167.42 x 160 x 168.40
- Features: Landscaped
Details
- Special conditions: Standard,Owner/Agent
Construction
Type & style
- Home type: SingleFamily
- Architectural style: Traditional
- Property subtype: Single Family Residence, Residential
Materials
- Brick Siding, Vinyl Siding, Wood Siding, Frame
- Foundation: Slab
- Roof: Shingle
Condition
- New construction: No
- Year built: 1982
Utilities & green energy
- Gas: None
- Sewer: Public Sewer
- Water: Public
Community & HOA
Community
- Security: Smoke Detector(s)
- Subdivision: Rural Tract (no Subd)
Location
- Region: Baton Rouge
Financial & listing details
- Price per square foot: $126/sqft
- Price range: $329K - $329K
- Date on market: 3/7/2025
- Listing terms: Cash,Conventional,FHA,Lease Purchase,Owner Will Carry,VA Loan
Estimated market value
Not available
Estimated sales range
Not available
Not available
Price history
Price history
| Date | Event | Price |
|---|---|---|
| 11/17/2025 | Price change | $329,000-0.3%$126/sqft |
Source: | ||
| 7/17/2025 | Price change | $329,900-4.3%$126/sqft |
Source: | ||
| 3/7/2025 | Listed for sale | $344,900$132/sqft |
Source: | ||
| 3/2/2025 | Listing removed | $344,900$132/sqft |
Source: | ||
| 2/3/2025 | Price change | $344,900-1.4%$132/sqft |
Source: | ||
| 12/10/2024 | Price change | $349,900-2.8%$133/sqft |
Source: | ||
| 5/14/2024 | Listed for sale | $359,900$137/sqft |
Source: | ||
Public tax history
Public tax history
Tax history is unavailable.BuyAbility℠ payment
Est. payment
$1,738/mo
Principal & interest
$1527
Property taxes
$211
Climate risks
Neighborhood: Jones Creek
Nearby schools
GreatSchools rating
- 5/10Broadmoor Elementary SchoolGrades: PK-5Distance: 0.9 mi
- 4/10Southeast Middle SchoolGrades: 6-8Distance: 3.2 mi
- 2/10Broadmoor Senior High SchoolGrades: 9-12Distance: 0.9 mi
Schools provided by the listing agent
- District: East Baton Rouge
Source: ROAM MLS. This data may not be complete. We recommend contacting the local school district to confirm school assignments for this home.
