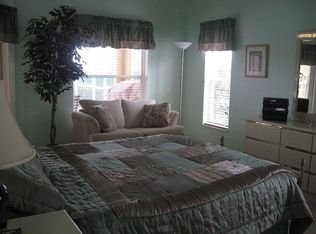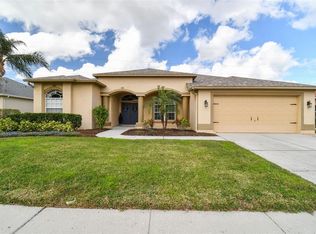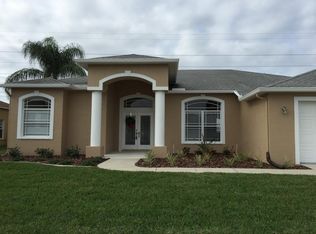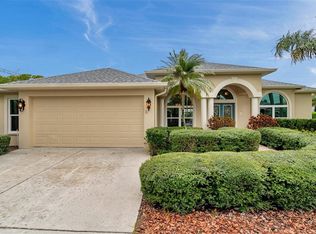This model-like home is fully remodeled boasting an open floor plan with breathtaking sunset views! Nestled in the outer reaches of the Fox Wood community, this 3b/2b/2 has a double door entry and an elegant porch area. A Tranquil fountain and rocking chairs for enjoying the morning paper. Beautiful hardwood flooring and crown molding. The recently updated kitchen features granite counter tops, walk-in pantry, new solid wood cabinets and stainless steel appliances with a new double oven. Enjoy the breakfast bar and dining space for easy entertaining. Newer AC and a radiant barrier for effective climate control. Ceiling fans throughout and all windows and sliders tinted, your comfort and privacy is guaranteed. Central vacuum makes for easy cleaning. Secluded from the other bedrooms, the spacious master suite lures you in with a double door entry and designer tile. The luxurious master bath brags dual shower valves, a marble soaking tub and a granite vanity with double sinks. The highlight of this property is the unbelievable salt water pool just installed in 2016! Wow your guests with a radiant light show from the pool or cozy up by the fire pit on a cool night. Surround sound in the house and patio. The impressive pool and lanai have new shell-lock pavers wrapped in a meticulously crafted landscape. The view is as vast as it is captivating. Zoned for Mitchell High, private playground, and minutes from The Village at Mitchell Ranch close to shopping and dining. Make this tropical paradise yours today!
This property is off market, which means it's not currently listed for sale or rent on Zillow. This may be different from what's available on other websites or public sources.



