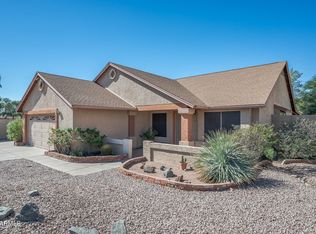This is a 1918 square foot, 2.67 bathroom, single family home. This home is located at 2328 N Roca, Mesa, AZ 85213.
This property is off market, which means it's not currently listed for sale or rent on Zillow. This may be different from what's available on other websites or public sources.

