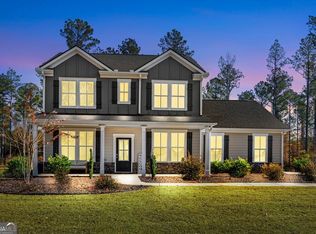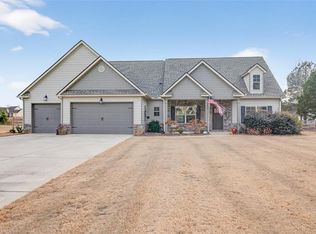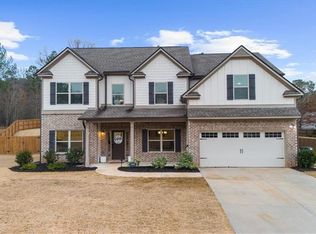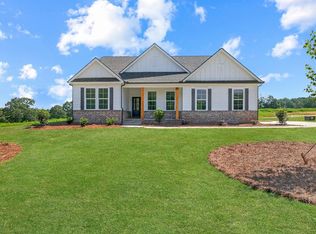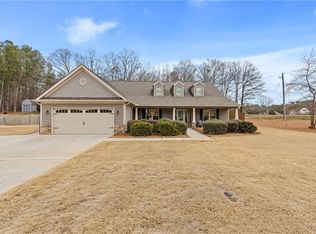Welcome to the Farmington Plan, a stunning 4-bedroom, 3-bathroom home nestled on a sprawling 2.24-acre estate lot just minutes from historic Downtown Monroe. With no HOA, you"ll enjoy the freedom to personalize your space and truly make it your own. From the moment you arrive, this home makes a statement with its manicured landscaping, fenced exterior & long driveway. Inside, you're greeted with abundant natural light, stylish LVP flooring, and a spacious open-concept layout designed for modern living. The kitchen is a chef's dream, featuring a large island, granite countertops, stainless steel appliances, modern tile backsplash, a generous pantry, and a sunny breakfast area. Adjacent to the main living area is a flexible space that can serve as a formal dining room or home office. A convenient main-floor guest bedroom and full bath offer comfort and privacy. Upstairs, a versatile loft provides endless possibilities---think media room, playroom, or gym. The luxurious primary suite boasts tray ceilings, a large walk-in closet, and a spa-like en suite bath showcasing a spacious tiled shower, double granite vanity, and ample cabinet storage. With over 2 acres at your disposal and an oversized covered back porch, outdoor living options are limitless. There is plenty of room for a swimming pool, hot tub, or garden. Don't miss this rare opportunity to enjoy estate living with modern comforts and room to grow, all within close proximity to dining, shopping, entertainment & highways.
Active
Price cut: $5.1K (1/22)
$439,900
233 Jim Daws Rd, Monroe, GA 30655
4beds
2,491sqft
Est.:
Single Family Residence, Residential
Built in 2022
2.24 Acres Lot
$438,600 Zestimate®
$177/sqft
$-- HOA
What's special
Luxurious primary suiteFenced exteriorManicured landscapingVersatile loftAbundant natural lightStainless steel appliancesSunny breakfast area
- 108 days |
- 2,249 |
- 150 |
Zillow last checked: 8 hours ago
Listing updated: February 06, 2026 at 11:41am
Listing Provided by:
Stephanie Hanson,
RE/MAX Tru 770-502-6232
Source: FMLS GA,MLS#: 7678529
Tour with a local agent
Facts & features
Interior
Bedrooms & bathrooms
- Bedrooms: 4
- Bathrooms: 3
- Full bathrooms: 3
- Main level bathrooms: 1
- Main level bedrooms: 1
Rooms
- Room types: Loft
Primary bedroom
- Features: Oversized Master, Roommate Floor Plan
- Level: Oversized Master, Roommate Floor Plan
Bedroom
- Features: Oversized Master, Roommate Floor Plan
Primary bathroom
- Features: Double Vanity, Shower Only
Dining room
- Features: Separate Dining Room
Kitchen
- Features: Breakfast Room, Cabinets White, Kitchen Island, Pantry Walk-In, Stone Counters, View to Family Room
Heating
- Central, Electric, Zoned
Cooling
- Central Air, Electric, Zoned
Appliances
- Included: Dishwasher, Disposal, Dryer, Electric Oven, Electric Range, Microwave, Refrigerator, Self Cleaning Oven, Washer
- Laundry: Laundry Room, Upper Level
Features
- Entrance Foyer, High Ceilings 9 ft Main, High Ceilings 9 ft Upper, High Speed Internet, Tray Ceiling(s), Vaulted Ceiling(s), Walk-In Closet(s)
- Flooring: Carpet, Ceramic Tile, Laminate
- Windows: Double Pane Windows
- Basement: None
- Attic: Pull Down Stairs
- Has fireplace: No
- Fireplace features: None
- Common walls with other units/homes: No Common Walls
Interior area
- Total structure area: 2,491
- Total interior livable area: 2,491 sqft
- Finished area above ground: 2,491
- Finished area below ground: 0
Video & virtual tour
Property
Parking
- Total spaces: 2
- Parking features: Attached, Garage, Garage Door Opener, Garage Faces Side, Level Driveway
- Attached garage spaces: 2
- Has uncovered spaces: Yes
Accessibility
- Accessibility features: None
Features
- Levels: Two
- Stories: 2
- Patio & porch: Covered, Front Porch, Rear Porch
- Exterior features: Private Yard
- Pool features: None
- Spa features: None
- Fencing: Back Yard,Chain Link,Fenced,Privacy
- Has view: Yes
- View description: Rural, Trees/Woods
- Waterfront features: None
- Body of water: None
Lot
- Size: 2.24 Acres
- Features: Back Yard, Front Yard, Landscaped, Level, Private
Details
- Additional structures: None
- Parcel number: N164D00000004000
- Other equipment: None
- Horse amenities: None
Construction
Type & style
- Home type: SingleFamily
- Architectural style: Traditional
- Property subtype: Single Family Residence, Residential
Materials
- HardiPlank Type
- Foundation: Slab
- Roof: Composition,Shingle
Condition
- Resale
- New construction: No
- Year built: 2022
Utilities & green energy
- Electric: 110 Volts, 220 Volts in Laundry
- Sewer: Septic Tank
- Water: Public
- Utilities for property: Cable Available, Electricity Available, Phone Available, Underground Utilities, Water Available
Green energy
- Energy efficient items: None
- Energy generation: None
Community & HOA
Community
- Features: None
- Security: Fire Alarm, Smoke Detector(s)
- Subdivision: Legacy Estates
HOA
- Has HOA: No
Location
- Region: Monroe
Financial & listing details
- Price per square foot: $177/sqft
- Annual tax amount: $4,776
- Date on market: 11/7/2025
- Cumulative days on market: 292 days
- Listing terms: Cash,Conventional,FHA,USDA Loan,VA Loan
- Ownership: Fee Simple
- Electric utility on property: Yes
- Road surface type: Asphalt
Estimated market value
$438,600
$417,000 - $461,000
$2,412/mo
Price history
Price history
| Date | Event | Price |
|---|---|---|
| 1/22/2026 | Price change | $439,900-1.1%$177/sqft |
Source: | ||
| 11/7/2025 | Listed for sale | $445,000+11.5%$179/sqft |
Source: | ||
| 11/2/2025 | Listing removed | $399,000$160/sqft |
Source: | ||
| 10/24/2025 | Price change | $399,000-12.3%$160/sqft |
Source: | ||
| 10/2/2025 | Price change | $455,000-1.1%$183/sqft |
Source: | ||
| 9/12/2025 | Price change | $460,000-1.1%$185/sqft |
Source: | ||
| 9/9/2025 | Price change | $464,9000%$187/sqft |
Source: | ||
| 8/8/2025 | Price change | $465,000-1%$187/sqft |
Source: | ||
| 7/8/2025 | Price change | $469,900-1.1%$189/sqft |
Source: | ||
| 5/29/2025 | Price change | $475,000-2.1%$191/sqft |
Source: | ||
| 5/2/2025 | Listed for sale | $485,000+5.4%$195/sqft |
Source: | ||
| 2/24/2025 | Listing removed | $460,000$185/sqft |
Source: | ||
| 2/3/2025 | Price change | $460,000-1.1%$185/sqft |
Source: | ||
| 11/19/2024 | Price change | $465,000-2.1%$187/sqft |
Source: | ||
| 10/31/2024 | Listed for sale | $475,000+14.5%$191/sqft |
Source: | ||
| 10/3/2022 | Sold | $415,000+1.2%$167/sqft |
Source: | ||
| 9/1/2022 | Pending sale | $409,900$165/sqft |
Source: Hive MLS #1000607 Report a problem | ||
| 8/20/2022 | Price change | $409,900+2.5%$165/sqft |
Source: | ||
| 8/16/2022 | Price change | $399,900-8.3%$161/sqft |
Source: Hive MLS #1000607 Report a problem | ||
| 7/22/2022 | Price change | $435,900-6.3%$175/sqft |
Source: | ||
| 6/6/2022 | Listed for sale | $465,000$187/sqft |
Source: | ||
Public tax history
Public tax history
Tax history is unavailable.BuyAbility℠ payment
Est. payment
$2,379/mo
Principal & interest
$2064
Property taxes
$315
Climate risks
Neighborhood: 30655
Nearby schools
GreatSchools rating
- 4/10Monroe Elementary SchoolGrades: PK-5Distance: 4.4 mi
- 4/10Carver Middle SchoolGrades: 6-8Distance: 1.9 mi
- 6/10Monroe Area High SchoolGrades: 9-12Distance: 4.4 mi
Schools provided by the listing agent
- Elementary: Monroe
- Middle: Carver
- High: Monroe Area
Source: FMLS GA. This data may not be complete. We recommend contacting the local school district to confirm school assignments for this home.
