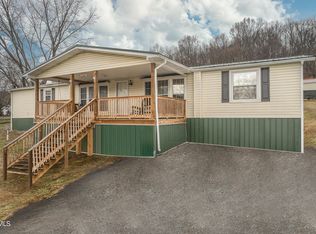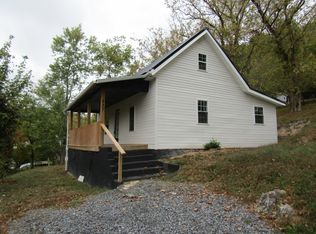Sold for $265,000 on 10/01/25
$265,000
233 Lucy Rd, Kingsport, TN 37660
3beds
1,714sqft
Single Family Residence, Residential
Built in 1982
0.6 Acres Lot
$265,400 Zestimate®
$155/sqft
$1,860 Estimated rent
Home value
$265,400
$234,000 - $303,000
$1,860/mo
Zestimate® history
Loading...
Owner options
Explore your selling options
What's special
Welcome home! This one-level home is ready for its new owner! Step inside to 3 beds, 2 baths, formal dining room, den, living room, kitchen with custom cabinets, laundry area accessible from the garage that also has tons of storage space. The garage has an extra electrical box, electric, and water hookup. Outside you will find a 2-car carport, 3 water spouts, a space for a pond, back-patio with built-in grill, a 16x12 outbuilding for storage, and more! Dishwasher 3 years old, Fridge 2 years old, Stove 5 years old, water-resistant laminate flooring, water-proof vinyl put in 5 years ago, HVAC 2 years old, New roof 2024, in-house vacuum available without the vacuum, electrical to the front porch, back patio, and carport, and attic space for storage! Don't miss this one!
Located close to Kingsport shopping and food and about 20 minutes from I-26 with NO CITY TAXES! This property is being sold AS IS, WHERE IS, no warranties guaranteed.
All information has been taken from CRS Tax Records. Buyers/Buyers' Agent to verify all information. Proof of funds must be submitted with offers.
Zillow last checked: 8 hours ago
Listing updated: October 02, 2025 at 07:35am
Listed by:
Katelyn Madon 423-231-6914,
Weichert Realtors Saxon Clark KPT
Bought with:
Candice Heath, 360226
Greater Impact Realty Jonesborough
Anna Stanton, 381506
Greater Impact Realty Jonesborough
Source: TVRMLS,MLS#: 9983325
Facts & features
Interior
Bedrooms & bathrooms
- Bedrooms: 3
- Bathrooms: 2
- Full bathrooms: 2
Heating
- Baseboard, Heat Pump
Cooling
- Heat Pump
Appliances
- Included: Convection Oven, Dishwasher, Range, Refrigerator
- Laundry: Electric Dryer Hookup, Washer Hookup, Sink
Features
- Central Vac (Plumbed), Entrance Foyer, Walk-In Closet(s)
- Flooring: Carpet, Laminate, Luxury Vinyl
- Windows: Double Pane Windows
- Basement: Crawl Space
Interior area
- Total structure area: 1,714
- Total interior livable area: 1,714 sqft
Property
Parking
- Total spaces: 3
- Parking features: Asphalt, Carport, Garage Door Opener
- Garage spaces: 1
- Carport spaces: 2
- Covered spaces: 3
Features
- Levels: One
- Stories: 1
- Patio & porch: Front Porch, Rear Patio
- Exterior features: Outdoor Grill
- Fencing: Back Yard
Lot
- Size: 0.60 Acres
- Dimensions: 200M x 201 IRR
- Topography: Level, Sloped
Details
- Additional structures: Outbuilding
- Parcel number: 014n C 012.01
- Zoning: R1
Construction
Type & style
- Home type: SingleFamily
- Architectural style: Ranch
- Property subtype: Single Family Residence, Residential
Materials
- Brick
- Roof: Metal
Condition
- Average,Below Average
- New construction: No
- Year built: 1982
Utilities & green energy
- Sewer: Septic Tank
- Water: Public
Community & neighborhood
Location
- Region: Kingsport
- Subdivision: Not In Subdivision
Other
Other facts
- Listing terms: Cash,Conventional
Price history
| Date | Event | Price |
|---|---|---|
| 10/1/2025 | Sold | $265,000$155/sqft |
Source: TVRMLS #9983325 Report a problem | ||
| 9/1/2025 | Pending sale | $265,000$155/sqft |
Source: TVRMLS #9983325 Report a problem | ||
| 8/20/2025 | Price change | $265,000-3.6%$155/sqft |
Source: TVRMLS #9983325 Report a problem | ||
| 8/7/2025 | Listed for sale | $275,000$160/sqft |
Source: TVRMLS #9983325 Report a problem | ||
| 7/31/2025 | Pending sale | $275,000$160/sqft |
Source: TVRMLS #9983325 Report a problem | ||
Public tax history
| Year | Property taxes | Tax assessment |
|---|---|---|
| 2024 | $967 +3.7% | $38,725 |
| 2023 | $932 | $38,725 |
| 2022 | $932 | $38,725 |
Find assessor info on the county website
Neighborhood: Bloomingdale
Nearby schools
GreatSchools rating
- 3/10Ketron Elementary SchoolGrades: PK-5Distance: 0.5 mi
- 4/10Sullivan Heights Middle SchoolGrades: 6-8Distance: 7.1 mi
- 7/10West Ridge High SchoolGrades: 9-12Distance: 6.5 mi
Schools provided by the listing agent
- Elementary: Ketron
- Middle: Sullivan Heights Middle
- High: West Ridge
Source: TVRMLS. This data may not be complete. We recommend contacting the local school district to confirm school assignments for this home.

Get pre-qualified for a loan
At Zillow Home Loans, we can pre-qualify you in as little as 5 minutes with no impact to your credit score.An equal housing lender. NMLS #10287.

