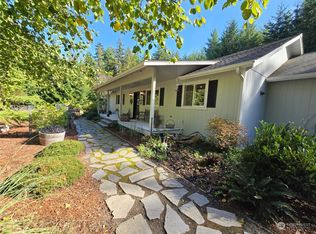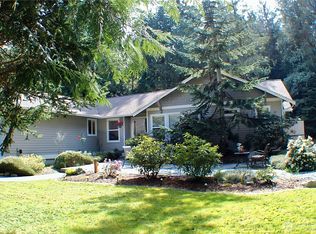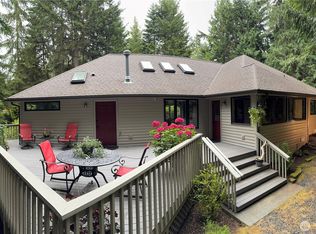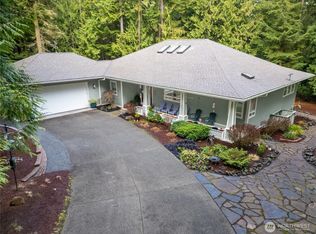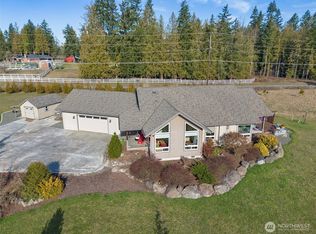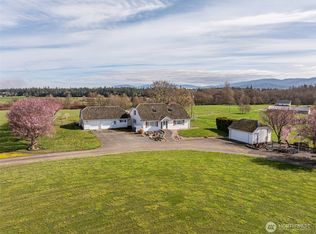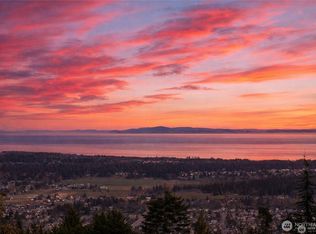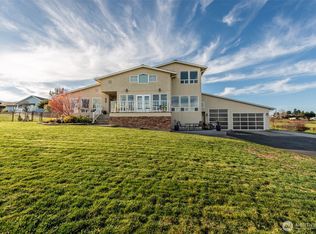Should be on a magazine cover! You could travel the world and find little to compare with the peace and tranquility of this lovely spot. Custom home in Sequim Bay Acres in Panorama Vista on 5 private acres. This contemporary home has it all! 3900 square feet of living space with 4 bedrooms and 3 full bathrooms. When you open the door, you walk into an entertainers delight with a living room with a propane fireplace and built-ins. The chef's kitchen has a island with an induction cook top, a peninsula with bar stools, a Frigidaire professional series refrigerator and subzero freezer, wall oven & micro, an appliance garage, & large walk-in pantry. Off the kitchen is a formal dining room overlooking a large atrium with a hot tub & Koi pond. The primary bedroom has a propane fireplace, a large walk-in closet with built-ins, adjoining exercise room, and an en-suite with an oversized shower, double sinks, and separate toilet. There are 2 additional bedrooms on this end of the house with a full bathroom. Up the spiral staircase is an bonus area with built-ins. As you walk thru the atrium there is another office / entertaining space. The fourth bedroom is located off the living room with another full bathroom. A key feature of the home is a sound-proof theater with red leather seating. There are two heat pumps and five different zones for heat and three separate hot water heaters. The three car garage has 888 square feet for your cars and additional storage. Come see!
Active
Listed by:
Sheryl J. Payseno Burley,
Windermere Sequim East
$1,100,000
233 Raintree Lane, Sequim, WA 98382
4beds
3,900sqft
Est.:
Single Family Residence
Built in 2008
5.02 Acres Lot
$1,075,400 Zestimate®
$282/sqft
$-- HOA
What's special
Appliance garageLarge walk-in pantryPeninsula with bar stoolsSpiral staircaseAdjoining exercise roomBonus area with built-ins
- 12 hours |
- 1,134 |
- 46 |
Zillow last checked: 8 hours ago
Listing updated: 8 hours ago
Listed by:
Sheryl J. Payseno Burley,
Windermere Sequim East
Source: NWMLS,MLS#: 2480333
Tour with a local agent
Facts & features
Interior
Bedrooms & bathrooms
- Bedrooms: 4
- Bathrooms: 3
- Full bathrooms: 2
- 3/4 bathrooms: 1
- Main level bathrooms: 3
- Main level bedrooms: 4
Primary bedroom
- Level: Main
Bedroom
- Level: Main
Bedroom
- Level: Main
Bedroom
- Level: Main
Bathroom full
- Level: Main
Bathroom full
- Level: Main
Bathroom three quarter
- Level: Main
Other
- Level: Main
Bonus room
- Level: Second
Den office
- Level: Main
Dining room
- Level: Main
Entry hall
- Level: Main
Great room
- Level: Main
Kitchen with eating space
- Level: Main
Utility room
- Level: Main
Heating
- Fireplace, Forced Air, Heat Pump, Other – See Remarks, Electric, Propane
Cooling
- Forced Air, Heat Pump, Other – See Remarks
Appliances
- Included: Dishwasher(s), Double Oven, Dryer(s), Refrigerator(s), See Remarks, Stove(s)/Range(s), Washer(s), Water Heater: Electric, Water Heater Location: In basement
Features
- Bath Off Primary, Dining Room, Loft, Walk-In Pantry
- Flooring: Ceramic Tile, Concrete, Carpet
- Windows: Dbl Pane/Storm Window, Skylight(s)
- Basement: Bath/Stubbed,Unfinished
- Number of fireplaces: 2
- Fireplace features: See Remarks, Main Level: 2, Fireplace
Interior area
- Total structure area: 3,900
- Total interior livable area: 3,900 sqft
Video & virtual tour
Property
Parking
- Total spaces: 3
- Parking features: Driveway, Detached Garage, Off Street, RV Parking
- Has garage: Yes
- Covered spaces: 3
Features
- Levels: One
- Stories: 1
- Entry location: Main
- Patio & porch: Bath Off Primary, Dbl Pane/Storm Window, Dining Room, Fireplace, Fireplace (Primary Bedroom), Hot Tub/Spa, Loft, Skylight(s), Solarium/Atrium, Vaulted Ceilings, Walk-In Closet(s), Walk-In Pantry, Water Heater
- Has spa: Yes
- Spa features: Indoor
- Has view: Yes
- View description: Territorial
Lot
- Size: 5.02 Acres
- Features: Dead End Street, High Speed Internet, Outbuildings, Patio, Propane, RV Parking
- Topography: Level,Partial Slope
- Residential vegetation: Garden Space, Wooded
Details
- Parcel number: 0330241204150000
- Zoning description: Jurisdiction: County
- Special conditions: Standard
Construction
Type & style
- Home type: SingleFamily
- Architectural style: Contemporary
- Property subtype: Single Family Residence
Materials
- Cement Planked, Metal/Vinyl, Cement Plank
- Foundation: Poured Concrete
- Roof: Composition,Metal
Condition
- Very Good
- Year built: 2008
Utilities & green energy
- Electric: Company: Clallam County PUD
- Sewer: Septic Tank, Company: Septic
- Water: Individual Well, Private, Company: Well
- Utilities for property: Starlink, Starlink
Community & HOA
Community
- Features: CCRs
- Subdivision: Sequim
Location
- Region: Sequim
Financial & listing details
- Price per square foot: $282/sqft
- Tax assessed value: $1,179,771
- Annual tax amount: $11,305
- Date on market: 2/14/2026
- Cumulative days on market: 2 days
- Listing terms: Conventional
- Inclusions: Dishwasher(s), Double Oven, Dryer(s), Refrigerator(s), See Remarks, Stove(s)/Range(s), Washer(s)
Estimated market value
$1,075,400
$1.02M - $1.13M
$4,059/mo
Price history
Price history
| Date | Event | Price |
|---|---|---|
| 2/16/2026 | Listed for sale | $1,100,000-8.3%$282/sqft |
Source: | ||
| 6/2/2025 | Listing removed | $1,200,000$308/sqft |
Source: Olympic Listing Service #380803 Report a problem | ||
| 6/7/2024 | Listed for sale | $1,200,000$308/sqft |
Source: Olympic Listing Service #380803 Report a problem | ||
| 12/18/2023 | Listing removed | -- |
Source: Olympic Listing Service #350927 Report a problem | ||
| 11/15/2023 | Listed for sale | $1,200,000$308/sqft |
Source: Olympic Listing Service #350927 Report a problem | ||
Public tax history
Public tax history
| Year | Property taxes | Tax assessment |
|---|---|---|
| 2024 | $9,332 +8.4% | $1,179,771 +1.7% |
| 2023 | $8,607 -1.6% | $1,160,245 +2.2% |
| 2022 | $8,744 +3.7% | $1,135,544 +23% |
Find assessor info on the county website
BuyAbility℠ payment
Est. payment
$6,257/mo
Principal & interest
$5249
Property taxes
$623
Home insurance
$385
Climate risks
Neighborhood: 98382
Nearby schools
GreatSchools rating
- 8/10Helen Haller Elementary SchoolGrades: 3-5Distance: 4.8 mi
- 5/10Sequim Middle SchoolGrades: 6-8Distance: 4.9 mi
- 7/10Sequim Senior High SchoolGrades: 9-12Distance: 4.7 mi
Schools provided by the listing agent
- Middle: Sequim Mid
- High: Sequim Snr High
Source: NWMLS. This data may not be complete. We recommend contacting the local school district to confirm school assignments for this home.
- Loading
- Loading
