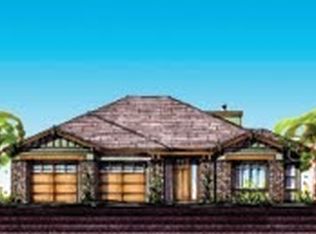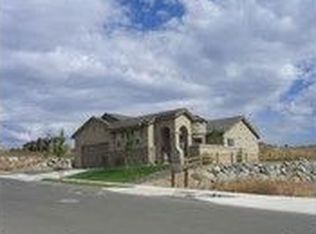Come live the good life in Somersett! This beautiful Legacy Single story home has no rear neighbors, but you will enjoy a great view of the valley and hills below from this fabulous back yard with a deck, patio, plenty of room for great entertaining and relaxation. This home has been beautifully maintained and upgraded, and it shows!
This property is off market, which means it's not currently listed for sale or rent on Zillow. This may be different from what's available on other websites or public sources.

